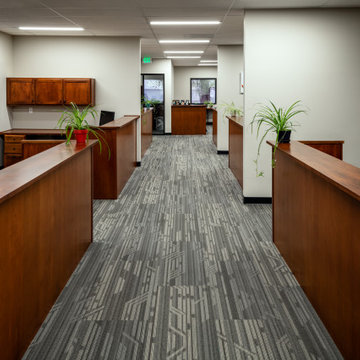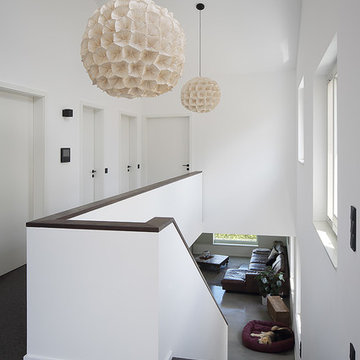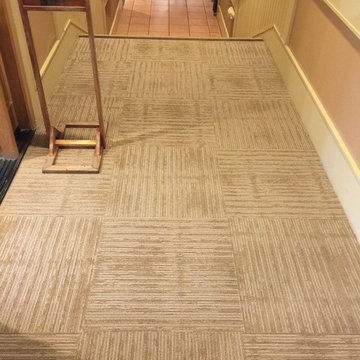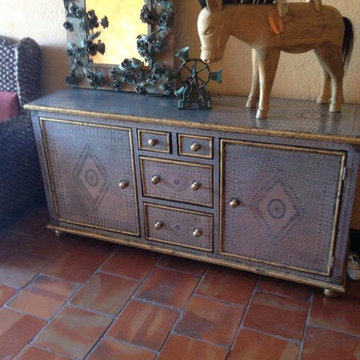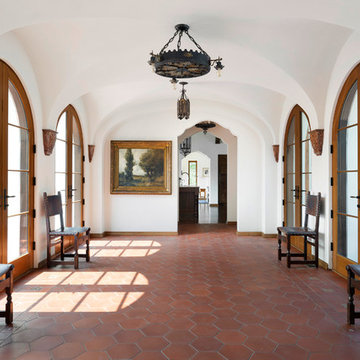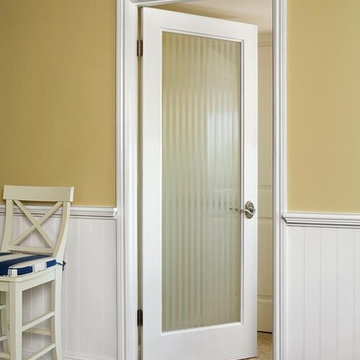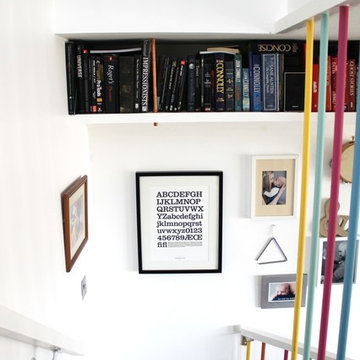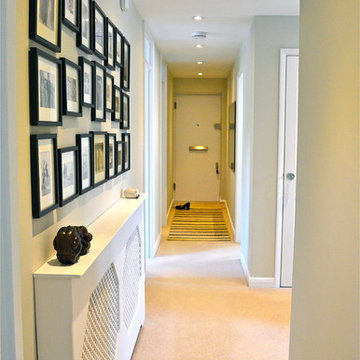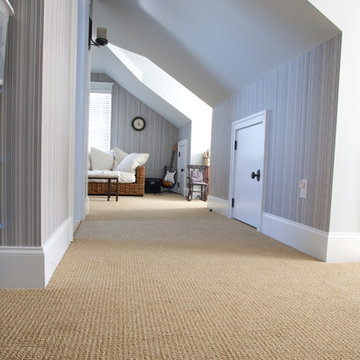Hallway Design Ideas with Carpet and Terra-cotta Floors
Refine by:
Budget
Sort by:Popular Today
1 - 20 of 5,307 photos

We added a reading nook, black cast iron radiators, antique furniture and rug to the landing of the Isle of Wight project

Open concept home built for entertaining, Spanish inspired colors & details, known as the Hacienda Chic style from Interior Designer Ashley Astleford, ASID, TBAE, BPN Photography: Dan Piassick of PiassickPhoto
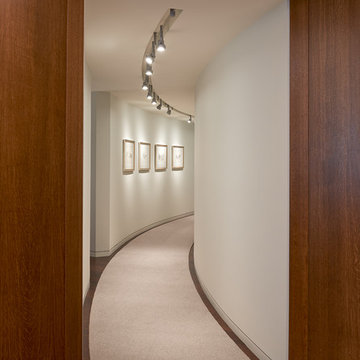
A curved hallway which provides a graceful entry to the private areas of the apartment while concealing fixed common building elements.
Anice Hoachlander, Hoachlander Davis Photography, LLC

Matching paint to architectural details such as this stained glass window
Photo Credit: Helynn Ospina

The bookcases were designed using stock cabinets then faced w/ typical trim detail. This saves cost and gives a custom built-in look. The doorways to 2 Bedrooms were integrated into the bookcases.
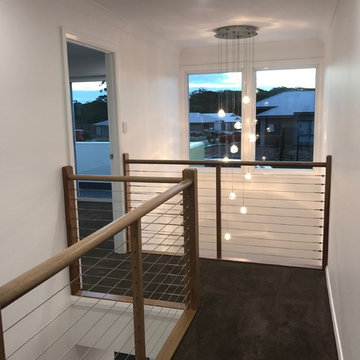
Warm and inviting upper level gallery with multi light entry void two storey chandelier
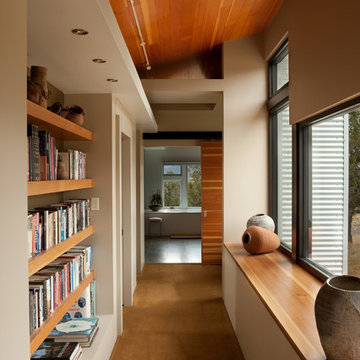
Thought was given to issues of sustainability, including: use of reclaimed wood products; use of efficient radiant heating system; 2x6 wall construction with sprayed-in insulation; exterior living spaces for outdoor living; passive solar design using roof overhangs and high-performance glass.
Phillip Spears Photographer
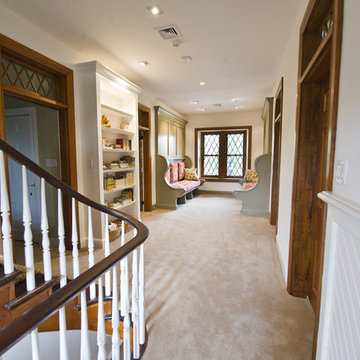
Custom Inglenook benches and a custom bookshelf transform a previously unused hallway into a cozy reading nook and children's library.
Photo by John Welsh.
Hallway Design Ideas with Carpet and Terra-cotta Floors
1
