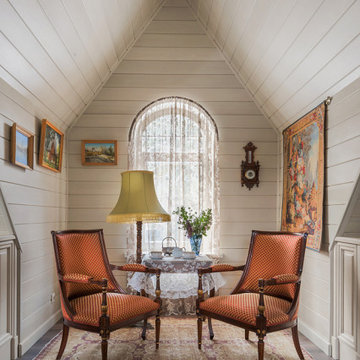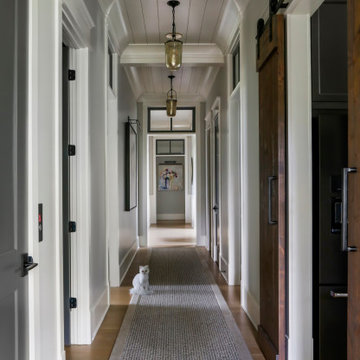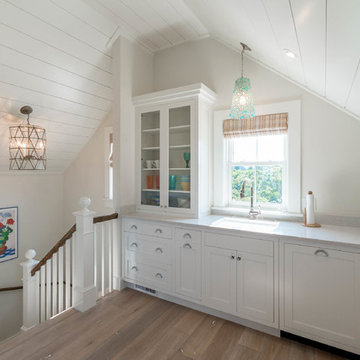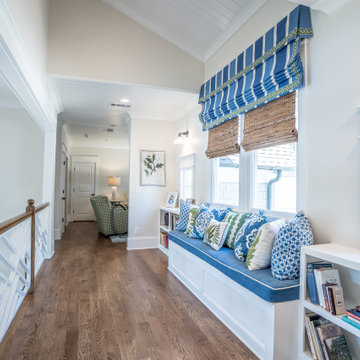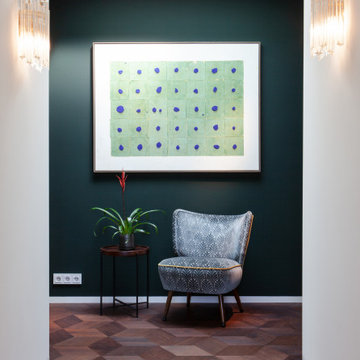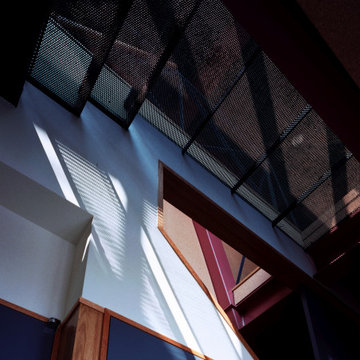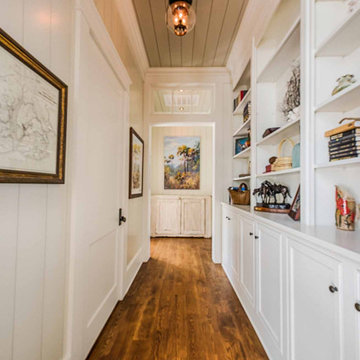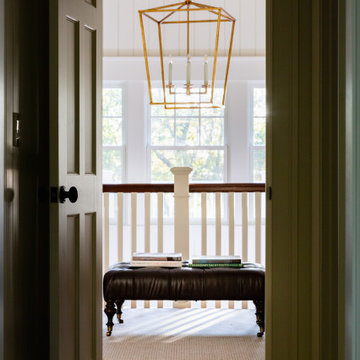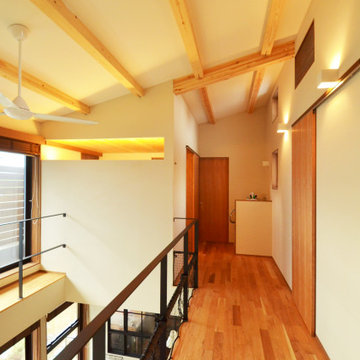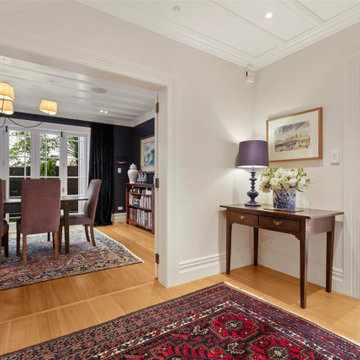Hallway Design Ideas with Brown Floor and Timber
Refine by:
Budget
Sort by:Popular Today
1 - 20 of 76 photos

The hallway into the guest suite uses the same overall aesthetic as the guest suite itself.

This Jersey farmhouse, with sea views and rolling landscapes has been lovingly extended and renovated by Todhunter Earle who wanted to retain the character and atmosphere of the original building. The result is full of charm and features Randolph Limestone with bespoke elements.
Photographer: Ray Main

Drawing on the intricate timber detailing that remained in the house, the original front of the house was untangled and restored with wide central hallway, which dissected four traditional front rooms. Beautifully crafted timber panel detailing, herringbone flooring, timber picture rails and ornate ceilings restored the front of the house to its former glory.
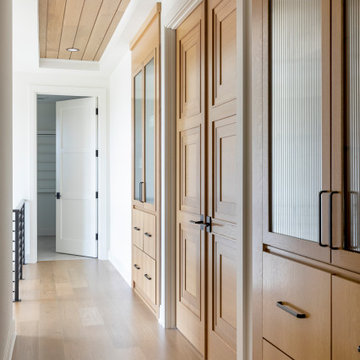
We view every space as an opportunity to display your home's unique personality. With details like shiplap ceilings, dimensional doorways and custom cabinetry with riveted glass, even a transitional space like a hallway can transcend your expectations.

Upon Completion
Prepared and Covered all Flooring
Patched all cracks, nail holes, dents, and dings
Sanded and Spot Primed Patches
Painted all Ceilings using Benjamin Moore MHB
Painted all Walls in two (2) coats per-customer color using Benjamin Moore Regal (Matte Finish)

Gut renovation of a hallway featuring french doors in an Upper East Side Co-Op Apartment by Bolster Renovation in New York City.
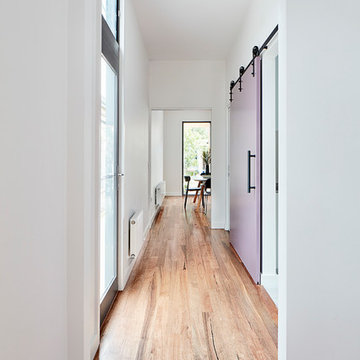
The existing house looking into the new addition.
A high door and glazed window allows light to enter the previously dark hallway. To the right, a barn door covers the entrance to the stairs and a laundry

真っ暗だった廊下へ、階段を介して光が届くようになりました。
玄関前のスペースを広げてワークスペースとしました(写真左側)。
正面突き当り、猫階段のある青い壁は2階まで繋がります。
(写真 傍島利浩)
Hallway Design Ideas with Brown Floor and Timber
1

