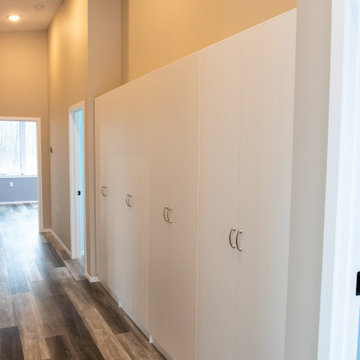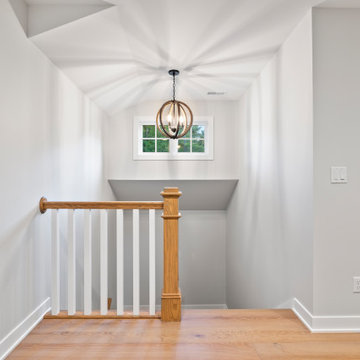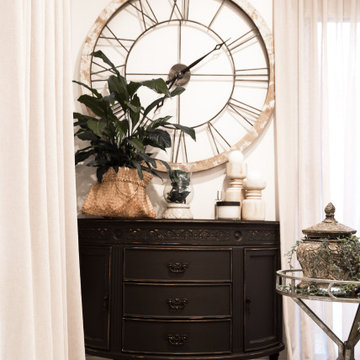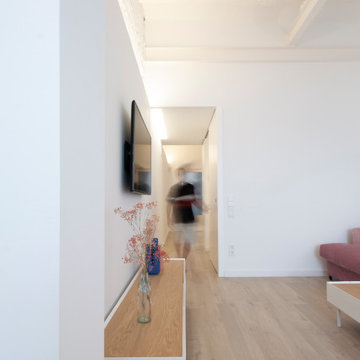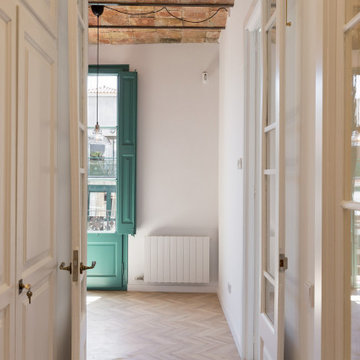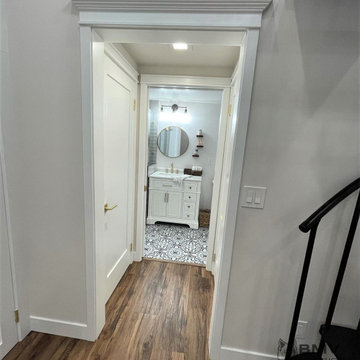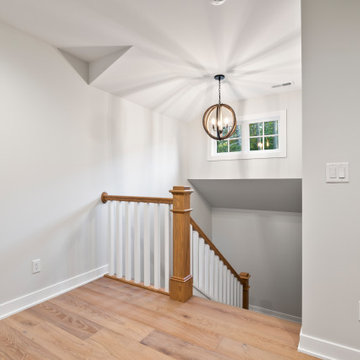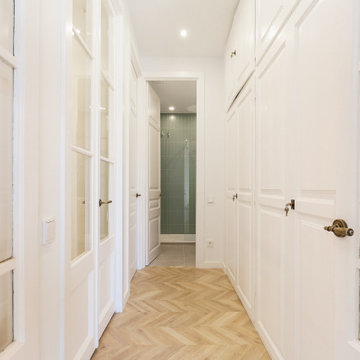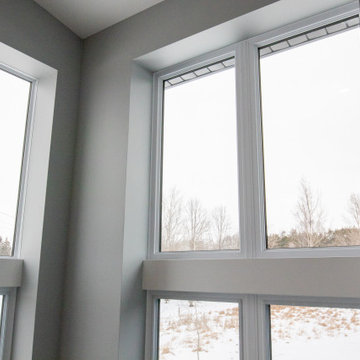Hallway Design Ideas with Laminate Floors and Vaulted
Refine by:
Budget
Sort by:Popular Today
1 - 20 of 30 photos
Item 1 of 3

View down the hall towards the front of the treehouse. View of the murphy bed and exterior deck overlooking the creek.

The understated exterior of our client’s new self-build home barely hints at the property’s more contemporary interiors. In fact, it’s a house brimming with design and sustainable innovation, inside and out.
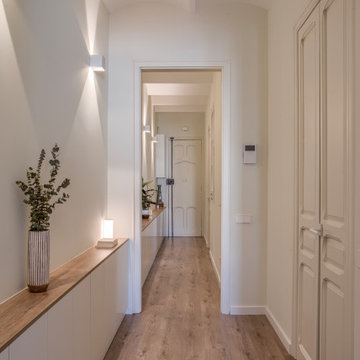
Albert y Marta nos contactan porque necesitan dar otro aire a este piso del Eixample de Barcelona.
Cambiar su estética, hacerlo más funcional y ganar almacenamiento son algunas de las premisas a seguir.
¡En esta reforma no se derriba ni una sola pared pero el cambio nos encanta!
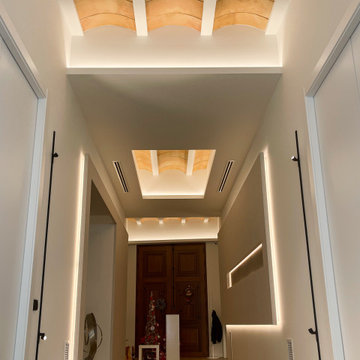
Recibidor y pasillo de un chalet de pueblo del que hemos realizado todo el diseño y construcción.
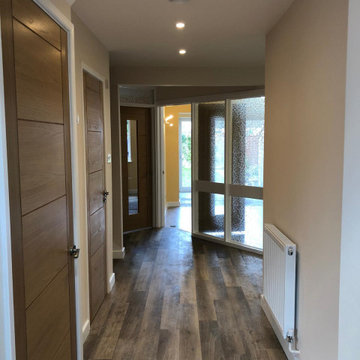
A fire in the Utility room devastated the front of this property. Extensive heat and smoke damage was apparent to all rooms.
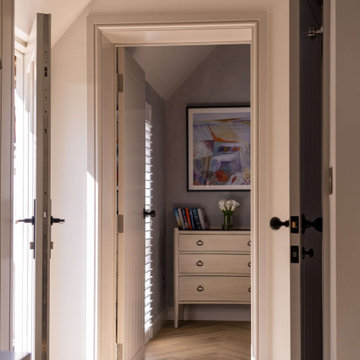
Compact, light hall, with cottage doors and black metal ironmongery. Vaulted ceilings and parquet floor. Tongue and groove panelling with coat hooks and integrated low level lighting.
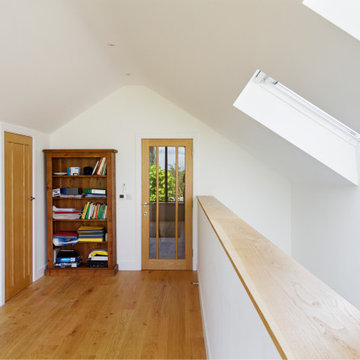
The understated exterior of our client’s new self-build home barely hints at the property’s more contemporary interiors. In fact, it’s a house brimming with design and sustainable innovation, inside and out.
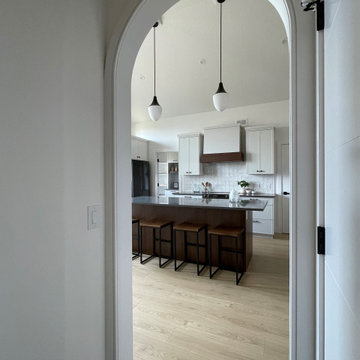
The arched entrance to the kitchen is just one of the features of this home that reflects the elements of the early prairie church.
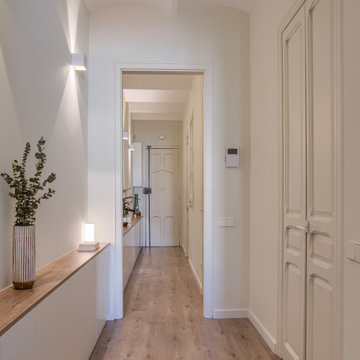
Albert y Marta nos contactan porque necesitan dar otro aire a este piso del Eixample de Barcelona.
Cambiar su estética, hacerlo más funcional y ganar almacenamiento son algunas de las premisas a seguir.
¡En esta reforma no se derriba ni una sola pared pero el cambio nos encanta!
Hallway Design Ideas with Laminate Floors and Vaulted
1


