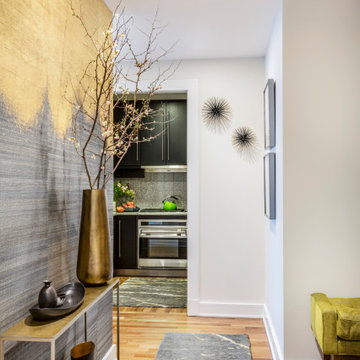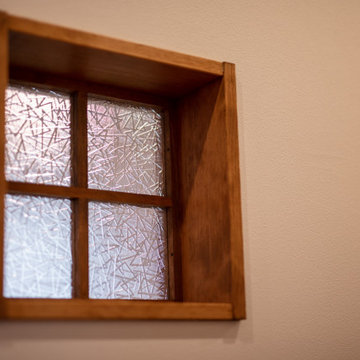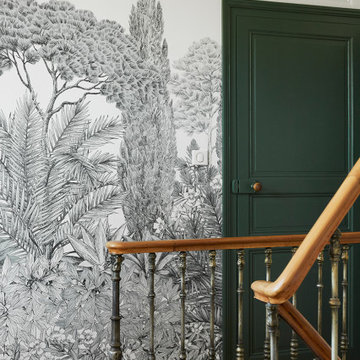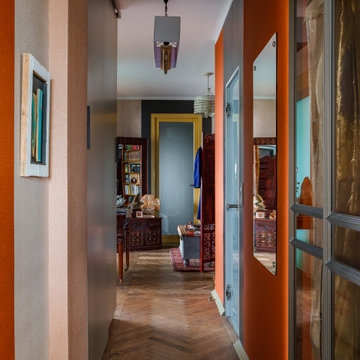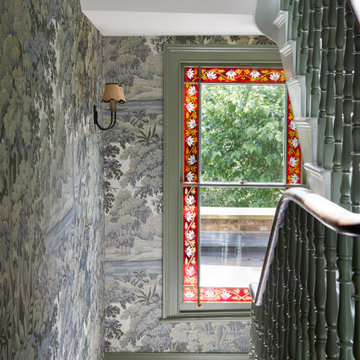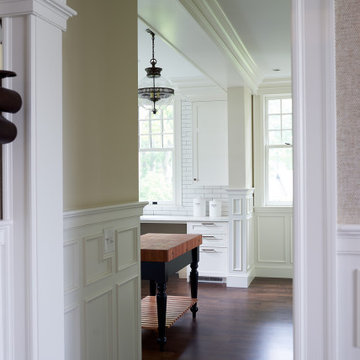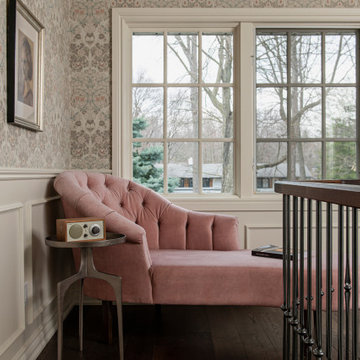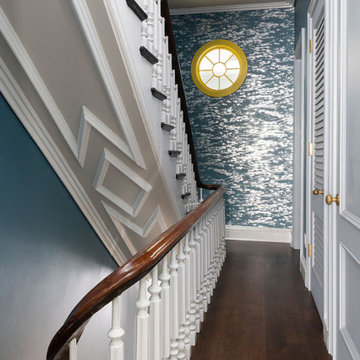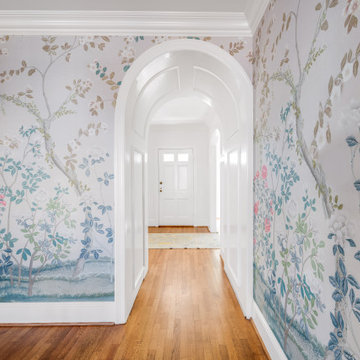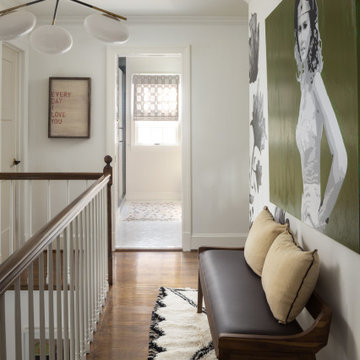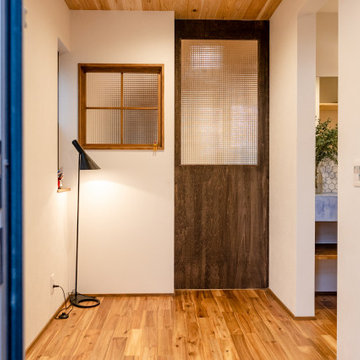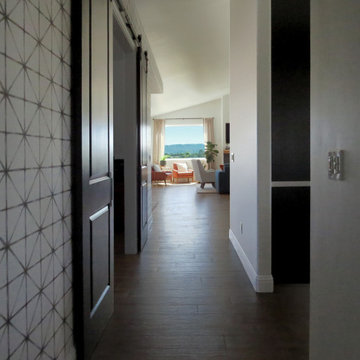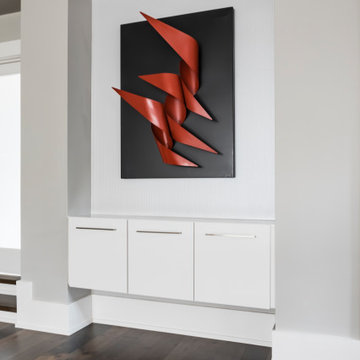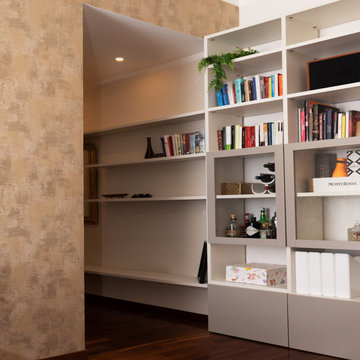Hallway Design Ideas with Dark Hardwood Floors and Wallpaper
Refine by:
Budget
Sort by:Popular Today
1 - 20 of 141 photos
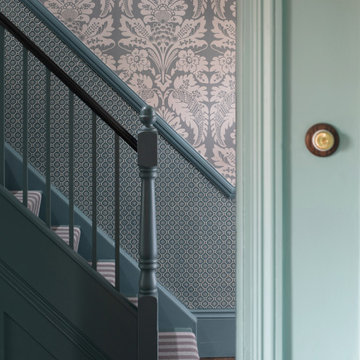
Complete renovation of hallway and principal reception rooms in this fine example of Victorian architecture with well proportioned rooms and period detailing.
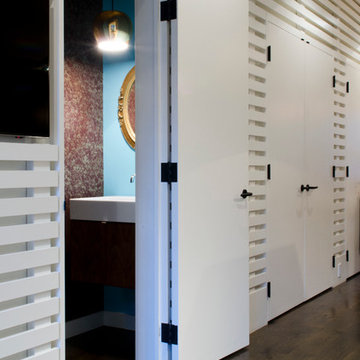
Full gut renovation and facade restoration of an historic 1850s wood-frame townhouse. The current owners found the building as a decaying, vacant SRO (single room occupancy) dwelling with approximately 9 rooming units. The building has been converted to a two-family house with an owner’s triplex over a garden-level rental.
Due to the fact that the very little of the existing structure was serviceable and the change of occupancy necessitated major layout changes, nC2 was able to propose an especially creative and unconventional design for the triplex. This design centers around a continuous 2-run stair which connects the main living space on the parlor level to a family room on the second floor and, finally, to a studio space on the third, thus linking all of the public and semi-public spaces with a single architectural element. This scheme is further enhanced through the use of a wood-slat screen wall which functions as a guardrail for the stair as well as a light-filtering element tying all of the floors together, as well its culmination in a 5’ x 25’ skylight.
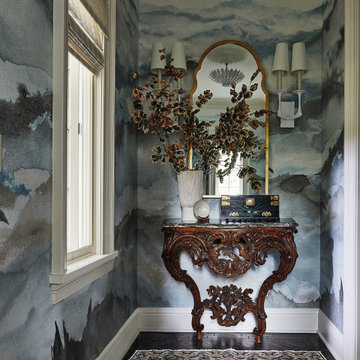
This hall features an intricate blue cloud wallpaper. A wooden table sits at the end of the hall, along with a gold mirror and potted plant. A red and blue rug lays on the dark tile floors.
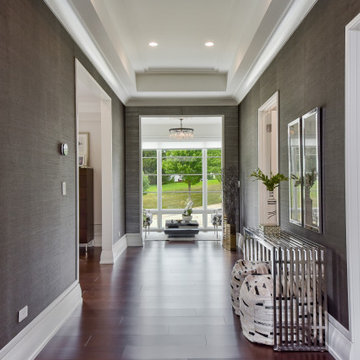
The specialty paneled doors lead to the master suite. A sitting room lies on axis with the entry while connecting the master bedroom with the master bath.
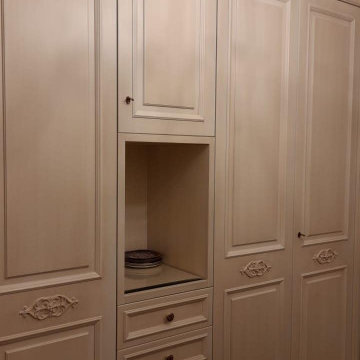
Квартира 78 м2 в доме 1980-го года постройки.
Заказчиком проекта стал молодой мужчина, который приобрёл эту квартиру для своей матери. Стиль сразу был определён как «итальянская классика», что полностью соответствовало пожеланиям женщины, которая впоследствии стала хозяйкой данной квартиры. При создании интерьера активно использованы такие элементы как пышная гипсовая лепнина, наборный паркет, натуральный мрамор. Практически все элементы мебели, кухня, двери, выполнены по индивидуальным чертежам на итальянских фабриках.
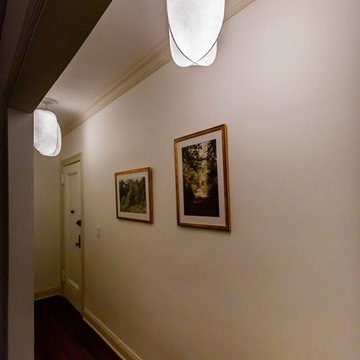
Lighting played a crucial part in the design process with various modern fixtures sprinkled throughout the space and played off the modern and vintage pieced we sourced for the client both from modern retailers as well as vintage showrooms in the US and Europe.
Hallway Design Ideas with Dark Hardwood Floors and Wallpaper
1
