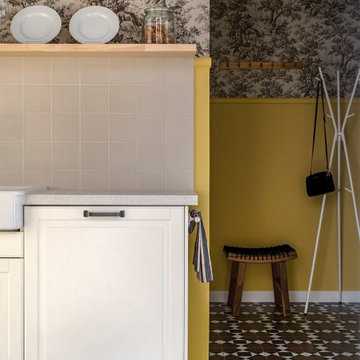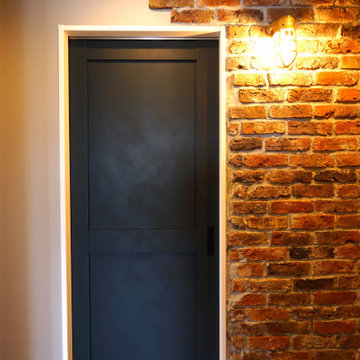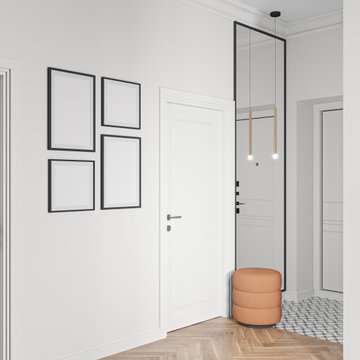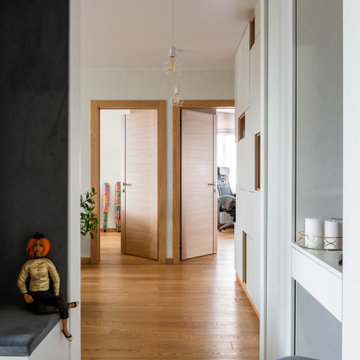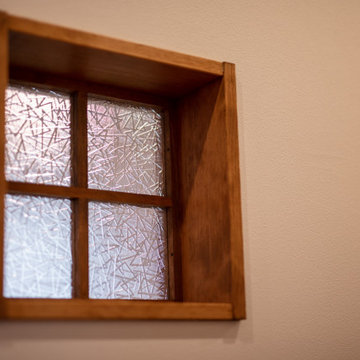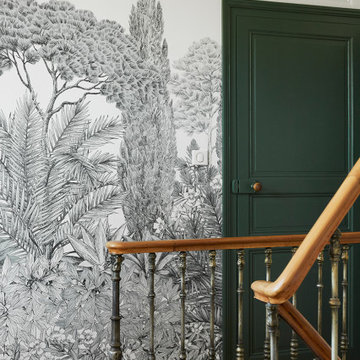Hallway Design Ideas with Wallpaper
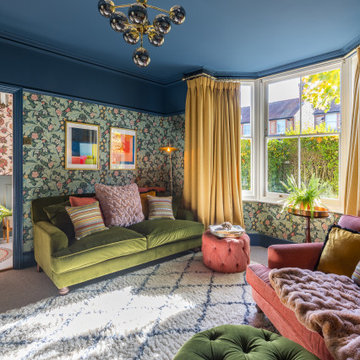
This Victorian town house was in need of a big boost in design and style. we fully renovated the Living room and Entrance Hall/Stairs. new design throughout with maximalist William Morris and Modern Victorian in mind! underfloor heating, new hardware, Radiators, panneling, returning original features, tiling, carpets, bespoke builds for storage and commissioned Art!
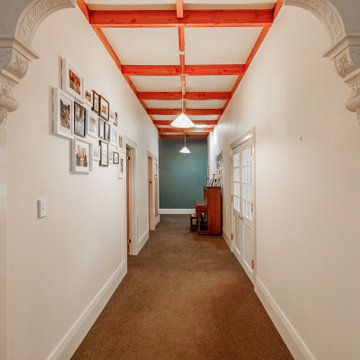
To visually elevate the space, a decorative dark blue wallpaper applied to the end of a long hallway, creates the illusion of a shorter space.
Aspiring Walls - Focus Collection - Paintables - RD80027 was painted in Resene Snapshot.

The brief was to transform the apartment into a functional and comfortable home, suitable for everyday living; a place of warmth and true homeliness. Excitingly, we were encouraged to be brave and bold with colour, and so we took inspiration from the beautiful garden of England; Kent. We opted for a palette of French greys, Farrow and Ball's warm neutrals, rich textures, and textiles. We hope you like the result as much as we did!
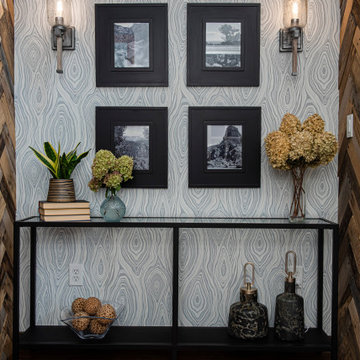
This basement remodeling project involved transforming a traditional basement into a multifunctional space, blending a country club ambience and personalized decor with modern entertainment options.
The entryway is a warm and inviting space with a sleek console table, complemented by an accent wall adorned with stylish wallpaper and curated artwork and decor.
---
Project completed by Wendy Langston's Everything Home interior design firm, which serves Carmel, Zionsville, Fishers, Westfield, Noblesville, and Indianapolis.
For more about Everything Home, see here: https://everythinghomedesigns.com/
To learn more about this project, see here: https://everythinghomedesigns.com/portfolio/carmel-basement-renovation

Коридор выполнен в той же отделке, что и гостиная - обои с цветами на желтоватом теплом фоне, некоторая отсылка к Китаю. На полу в качестве арт-объекта расположилась высокая чайница, зеркало над комодом в прихожей своим узором так же рождает ассоциации с Азией.
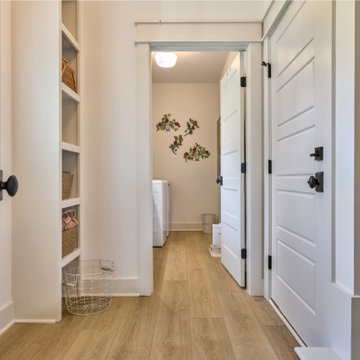
Refined yet natural. A white wire-brush gives the natural wood tone a distinct depth, lending it to a variety of spaces. With the Modin Collection, we have raised the bar on luxury vinyl plank. The result is a new standard in resilient flooring. Modin offers true embossed in register texture, a low sheen level, a rigid SPC core, an industry-leading wear layer, and so much more.

Dans l'entrée, les dressings ont été retravaillé pour gagner en fonctionnalité. Ils intègrent dorénavant un placard buanderie. Le papier peint apporte de la profondeur et permet de déplacer le regard.

Der designstarke Raumteiler, eine Hommage an den Industriedesigner Jindrich Halabala, die Adaption eines Eames Lounge Chairs und die französische Designer Deckenlampe bringen Stil und Struktur.

子供部屋の前の廊下はただの通路ではなく、猫たちのための空間にもなっている。
床から一段下がった土間は猫トイレ用のスペース。一段下がっているため、室内にトイレ砂を持ち込みにくくなっている。
窓下の収納棚には猫砂や清掃用品、猫のおもちゃなどをたくさん収納できる。、もちろん子供たち用の収納としても活躍。
収納棚のカウンターは猫たちのひなたぼっこスペース。中庭を眺めなら気持ちよくウトウト。
カウンターの上には、高い位置から外を眺めるのが好きな猫たちのためのキャットウォークも設置されている。
廊下の突き当たりの地窓も猫たちの眺望用。家の外を見ることは好奇心を刺激されて楽しい。

Einbaugarderobe mit handgefertigter Lamellenwand und Massivholzhaken
Diese moderne Garderobe wurde als Nischenlösung mit vielen Details nach Kundenwunsch geplant und gefertigt.
Im linken Teil befindet sich hinter einer Doppeltür eine Massivholz-Garderobenstange die sich gut ins Gesamtkozept einfügt.
Neben den hochmatten Echtlackfronten mit Anti-Finger-Print-Effekt ist die handgefertigte Lamellenwand ein highlight dieser Maßanfertigung.
Die dreiseitig furnierten Lamellen werden von eleganten massiven Haken unterbrochen und bilden zusammen funktionelles und gestalterisches Element, das einen schönen Kontrast zum schlichten Weiß der fronten bietet. Die darüber eingelassene LED Leiste ist mit einem Touch-Dimmer versehen und setzt die Eiche-Leisten zusätzlich in Szene.
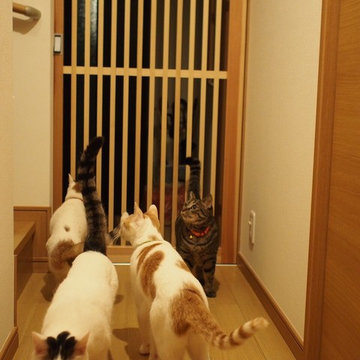
玄関ホールと廊下の間に設置された縦格子のアウトセット引戸。引戸の場合ロックをしないと猫が容易に開けてしまうため、玄関側・廊下側のどちらからも操作できる錠を、猫が届かない高さに取付けた。格子の間隔も圧迫感が無く、かつ猫が出られない寸法で作っている。
写真は設置した直後の猫たちの様子。

Grass cloth wallpaper, paneled wainscot, a skylight and a beautiful runner adorn landing at the top of the stairs.
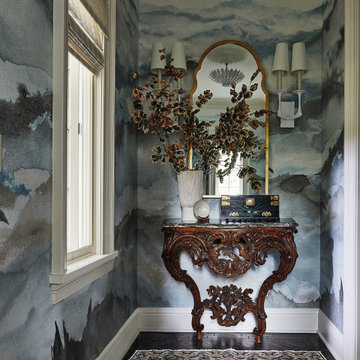
This hall features an intricate blue cloud wallpaper. A wooden table sits at the end of the hall, along with a gold mirror and potted plant. A red and blue rug lays on the dark tile floors.
Hallway Design Ideas with Wallpaper
2

