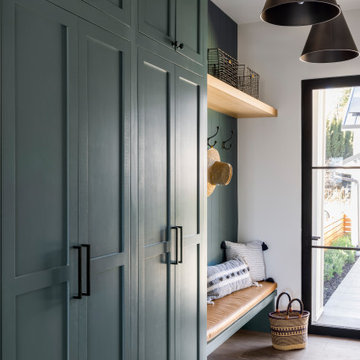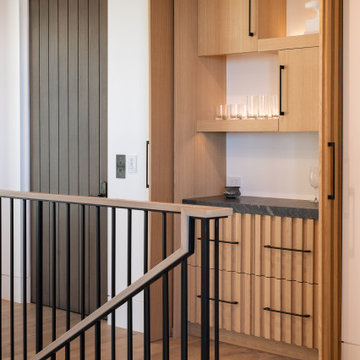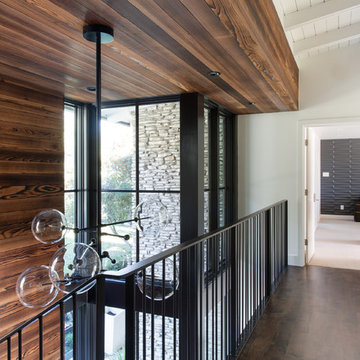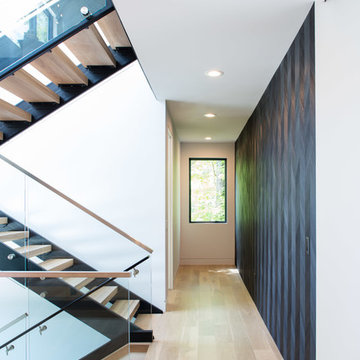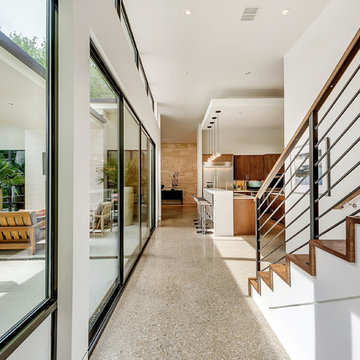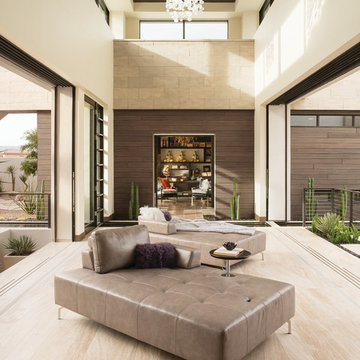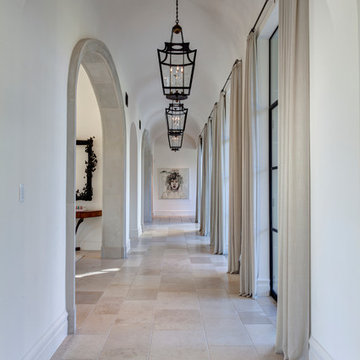Hallway Design Ideas with White Walls

Not many mudrooms have the ambience of an art gallery, but this cleverly designed area has white oak cubbies and cabinets for storage and a custom wall frame at right that features rotating artwork. The flooring is European oak.
Project Details // Now and Zen
Renovation, Paradise Valley, Arizona
Architecture: Drewett Works
Builder: Brimley Development
Interior Designer: Ownby Design
Photographer: Dino Tonn
Millwork: Rysso Peters
Limestone (Demitasse) flooring and walls: Solstice Stone
Windows (Arcadia): Elevation Window & Door
https://www.drewettworks.com/now-and-zen/
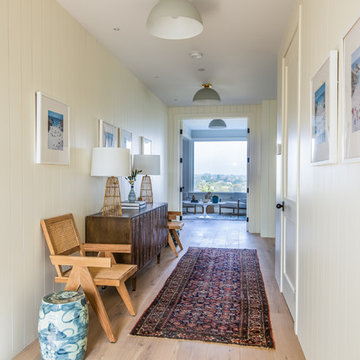
Beach chic farmhouse offers sensational ocean views spanning from the tree tops of the Pacific Palisades through Santa Monica
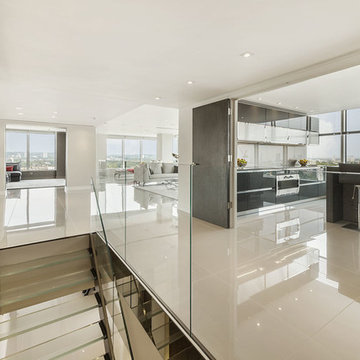
The polished China Clay porcelain floor tiles from the Mono collection perfectly compliment the high gloss, glass and natural materials that are a feature of the hallway and landing of this stunning London penthouse apartment.

Having been neglected for nearly 50 years, this home was rescued by new owners who sought to restore the home to its original grandeur. Prominently located on the rocky shoreline, its presence welcomes all who enter into Marblehead from the Boston area. The exterior respects tradition; the interior combines tradition with a sparse respect for proportion, scale and unadorned beauty of space and light.
This project was featured in Design New England Magazine.
http://bit.ly/SVResurrection
Photo Credit: Eric Roth
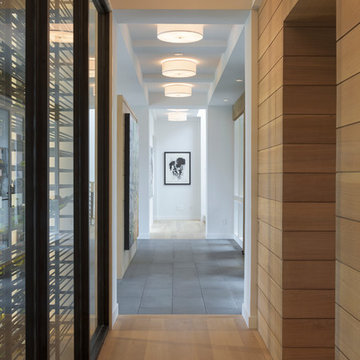
Builder: John Kraemer & Sons, Inc. - Architect: Charlie & Co. Design, Ltd. - Interior Design: Martha O’Hara Interiors - Photo: Spacecrafting Photography
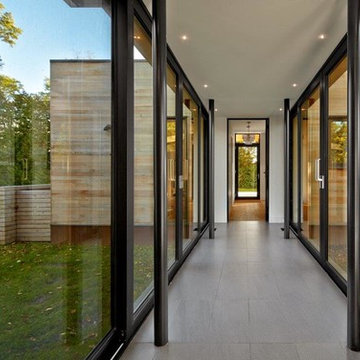
The new waterfront dwelling is linked by a glass breezeway to an older family cottage. Rectilinear volumes are wrapped in horizontal clear cedar slatting with contrasting bronze anodized aluminum windows and doors and a weathering steel base. The project framing was prefabricated using a panelized building system.
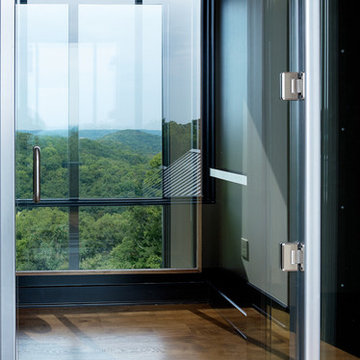
Standing at the upper level of this four story home, you are able to see view of Williamson County. The ceiling and walls of the elevator are made of tempered glass with hickory trim.
Hallway Design Ideas with White Walls
1






