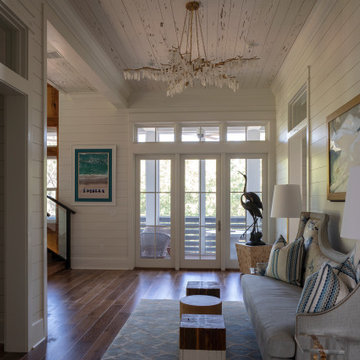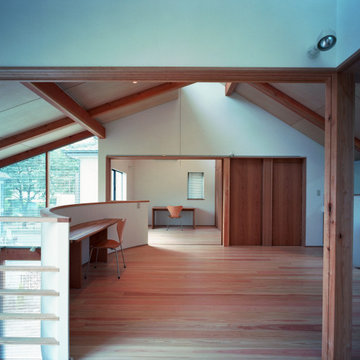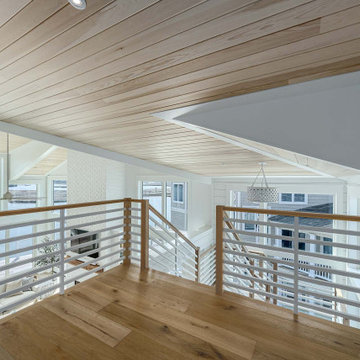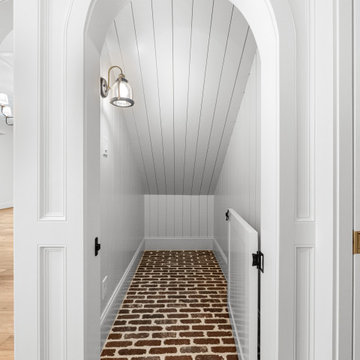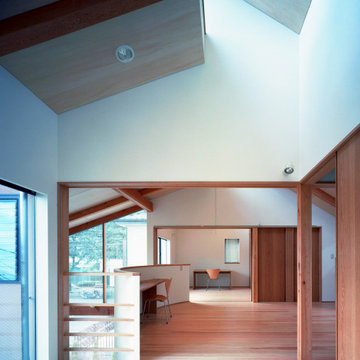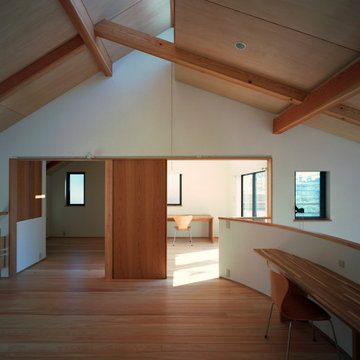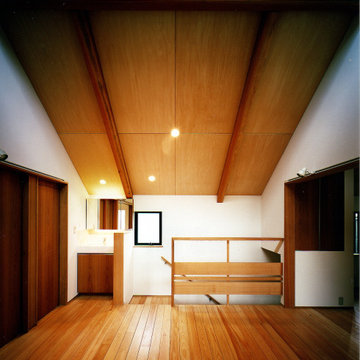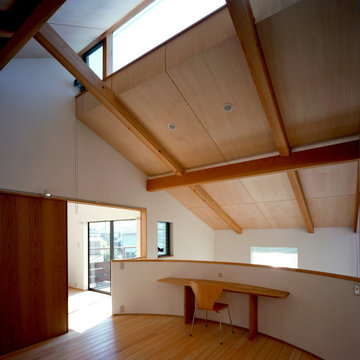Hallway Design Ideas with Wood and Planked Wall Panelling
Refine by:
Budget
Sort by:Popular Today
1 - 13 of 13 photos

This split level contemporary design home is perfect for family and entertaining. Set on a generous 1800m2 landscaped section, boasting 4 bedrooms, a study, 2 bathrooms and a powder room, every detail of this architecturally designed home is finished to the highest standard. A fresh neutral palette connects the interior, with features including: baton ceilings and walls, American Oak entrance steps, double glazed windows and HRV Solar System. Families keen on entertaining enjoy the benefits of two living areas, a well appointed scullery and the al fresco dining area, complete with exterior fire.

Full-Height glazing allows light and views to carry uninterrupted through the Entry "Trot" - creating a perfect space for reading and reflection.
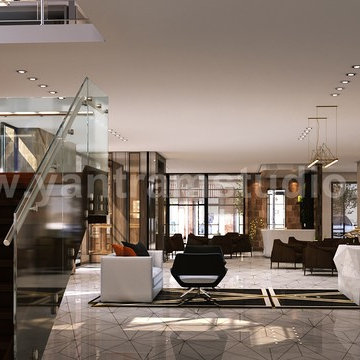
3D Interior Cafe with Modern furniture and sitting space with unique reception table ideas by Yantram Architectural Design Studio, Manchester - UK
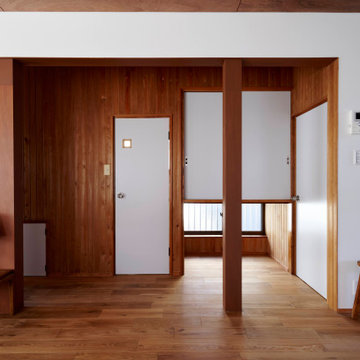
リビングダイニングには大きな窓があり、窓の向こうには広い庭があります。そこにベンチの縁側を設けており、内側(リビング)・外側(庭)両方に向かって座ることができるようにしています。カーテンではなく全開放できる布障子を設けていおり、断熱効果も高めています。
写真の右側はもともと廊下でしたが、廊下にあしらわれていた既存の羽目板が経年でとても良い風合いになっていたので、残して廊下と一体の空間として広がりを感じられるようにしました。
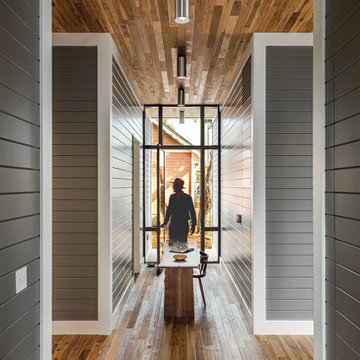
A Dog-Trot is a vernacular Texan architecture, where a central passage, the "Trot", separates two cabins. When researching this project, it was found that the original cottage was this type of structure. Here, this vernacular form is given a contemporary intervention, where four "cabins" containing bedrooms, kitchen, and living room are separated by two intersecting "trots". This treatment is emphasized by the material palette: shiplap walls match the exterior treatment of the house, while floors and ceilings create a continuous surface between inside and out.
Hallway Design Ideas with Wood and Planked Wall Panelling
1
