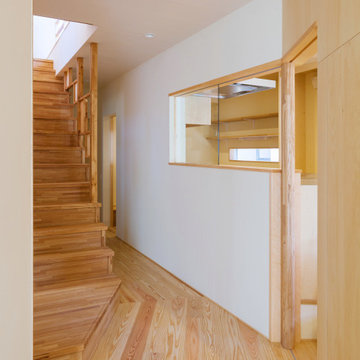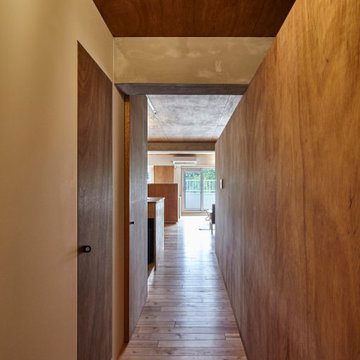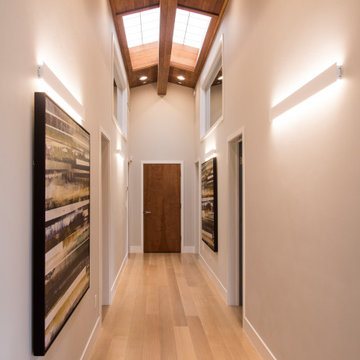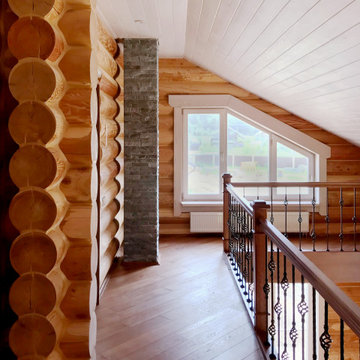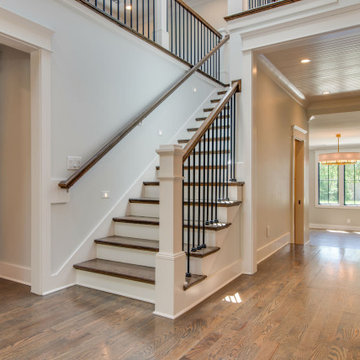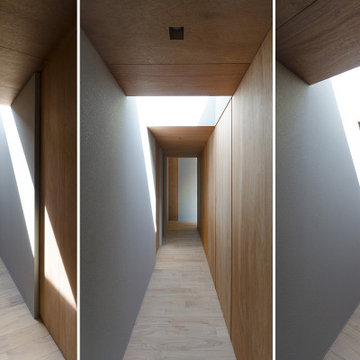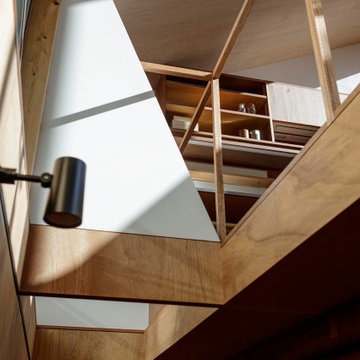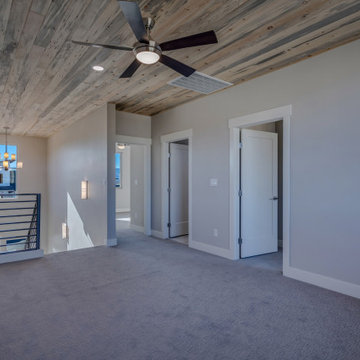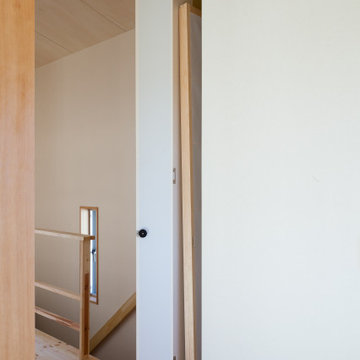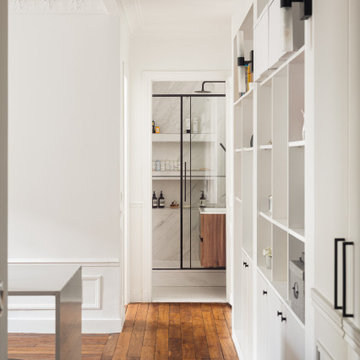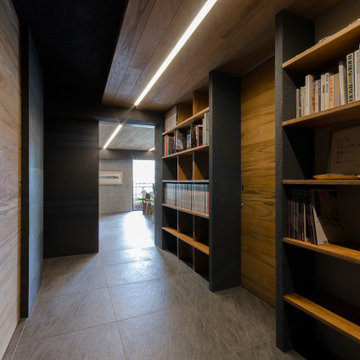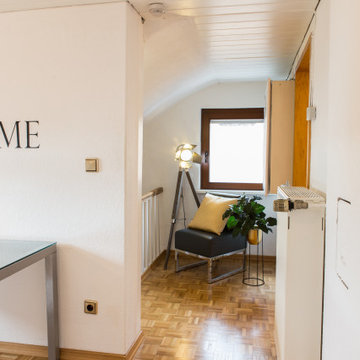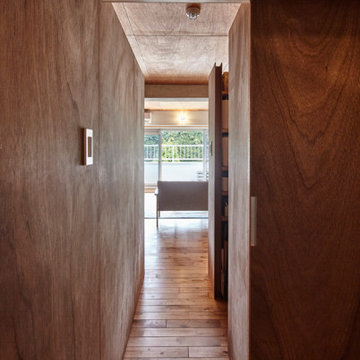Hallway Design Ideas with Wood
Refine by:
Budget
Sort by:Popular Today
21 - 40 of 65 photos
Item 1 of 3
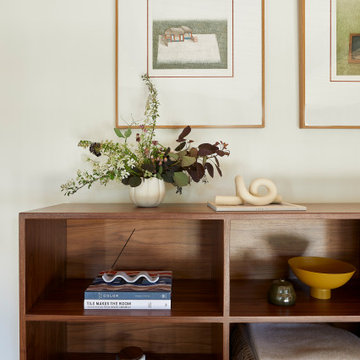
This 1960s home was in original condition and badly in need of some functional and cosmetic updates. We opened up the great room into an open concept space, converted the half bathroom downstairs into a full bath, and updated finishes all throughout with finishes that felt period-appropriate and reflective of the owner's Asian heritage.
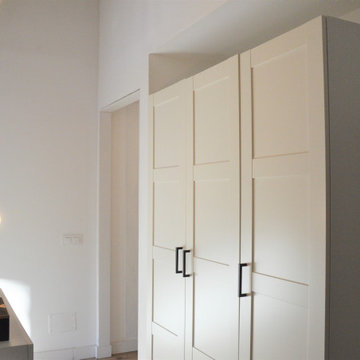
Detalle del espacio de entrada a la vivienda con recibidor, y mueble de almacenaje. Decoración en tonos neutros con detalles en madera y dorado.
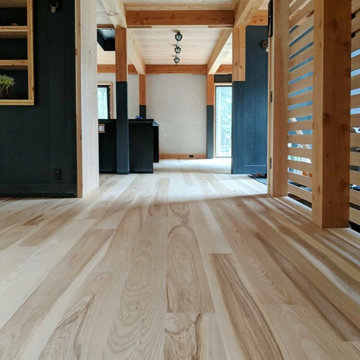
This gorgeous Scandinavian/Japanese residence features Select Ash plank flooring with a simple, blonde/white finish to highlight the Ash boards’ beauty and strength. Finished onsite with a water-based, matte-sheen finish.
Flooring: Select Ash Wide Plank Flooring in 7″ widths
Finish: Vermont Plank Flooring Craftsbury Finish
Design & Construction: Block Design Build
Flooring Installation: Danny Vincenzo @artekhardwoods
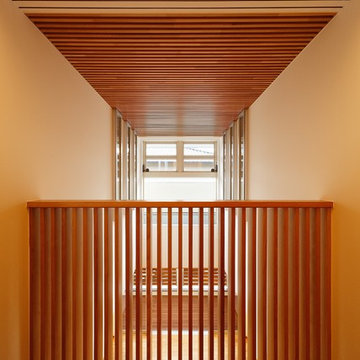
リビングルームは上部が一部吹抜けになっていて、2階南向きの窓から大量の光が降り注ぐようになっています。同時にオペレーターの操作により速やかに換気・排煙することが出来ます。2階廊下側からLDKの吹抜を見下ろすことが出来ますが、1階と2階の断絶を解消する平面・断面計画としています。
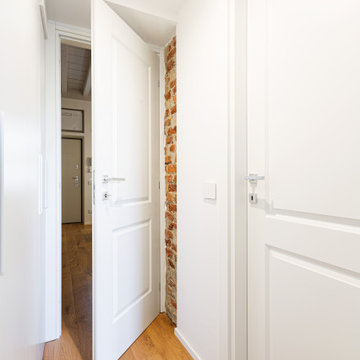
Il disimpegno che porta alla zona notte e al bagno mostra le porte pantografate 2B (due riquadri) e il dettaglio dei mattoni lasciati a vista a tutta altezza. Il resto della parete attrezzata che contiene l'angolo lavanderia è stata progettata su misura insieme al falegname per creare una casa lineare.
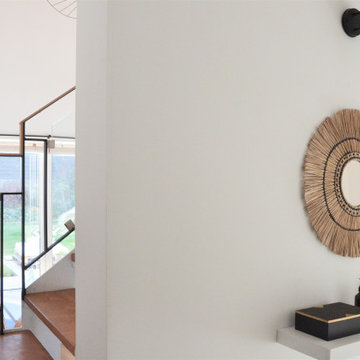
Detalle del espacio de entrada a la vivienda con recibidor, y escalera de subida a altillo. Decoración en tonos neutros con detalles en madera, metal y fibras naturales.
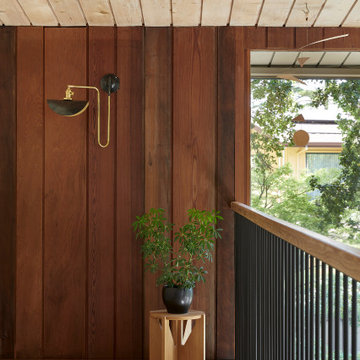
This 1960s home was in original condition and badly in need of some functional and cosmetic updates. We opened up the great room into an open concept space, converted the half bathroom downstairs into a full bath, and updated finishes all throughout with finishes that felt period-appropriate and reflective of the owner's Asian heritage.
Hallway Design Ideas with Wood
2
