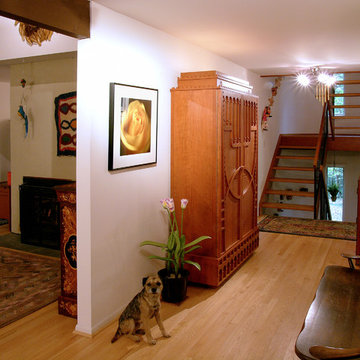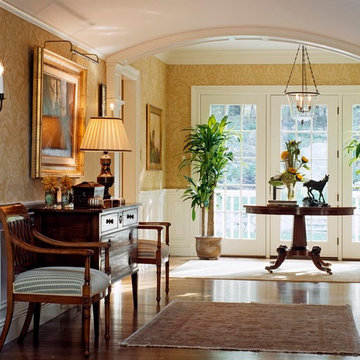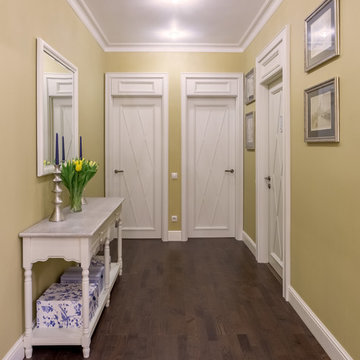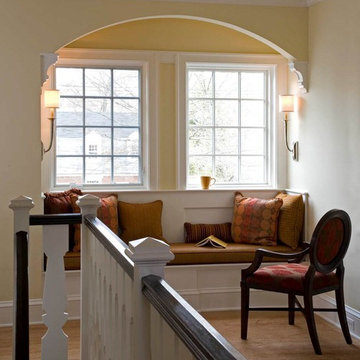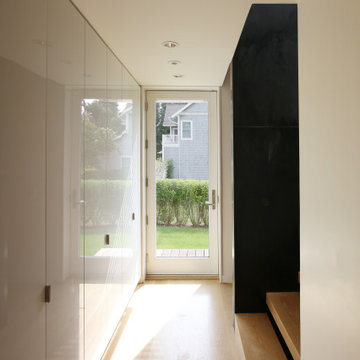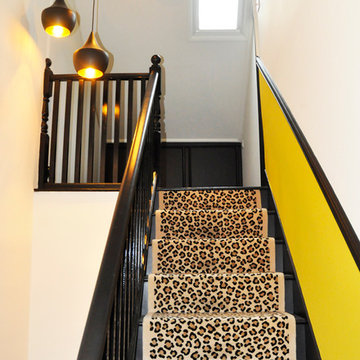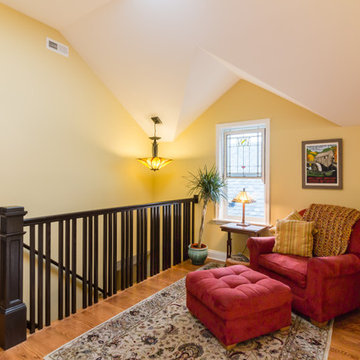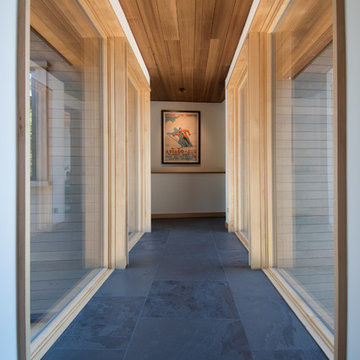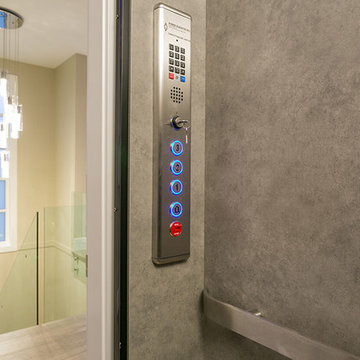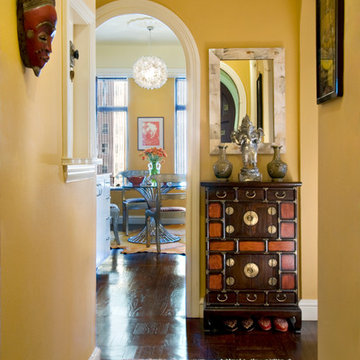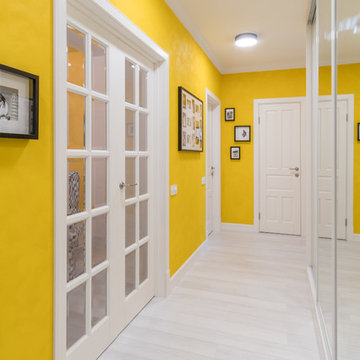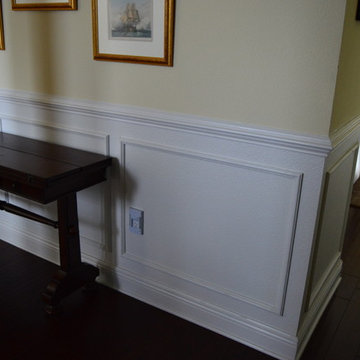Hallway
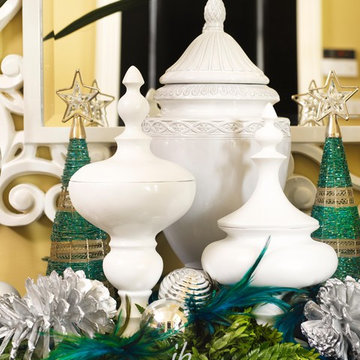
Enjoy the extreme closeup of this console table entry hall tablescape. The stage is set for a fantastic festive season.
This project is 5+ years old. Most items shown are custom (eg. millwork, upholstered furniture, drapery). Most goods are no longer available. Benjamin Moore paint.
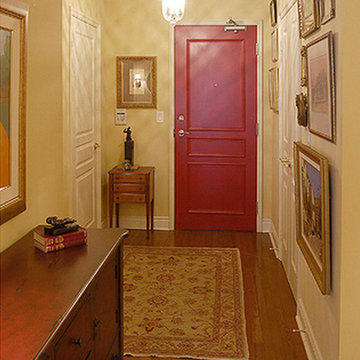
In the entryway, we added panel details to the front door and painted it a bright red, repeated in the crackle finish of the console table at left. The gallery wall features many small pieces the client has collected over the years. A small Persian rug adds warmth and interest to the bare floor.
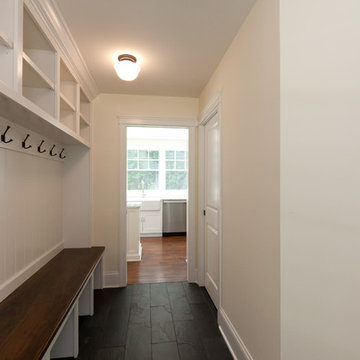
Beautiful hall tree with lots of hooks and space for storage with gorgeous slate floors.
Architect: Meyer Design
Photos: Jody Kmetz
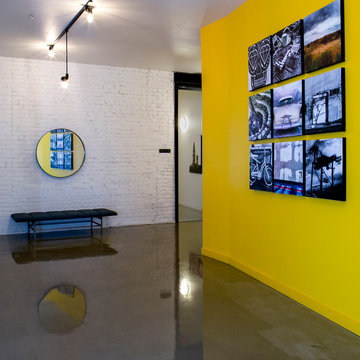
We warmed up each floor landing with original photos, a bench and mirror to bring light to the elevator areas.
Ramona d'Viola - ilumus photography
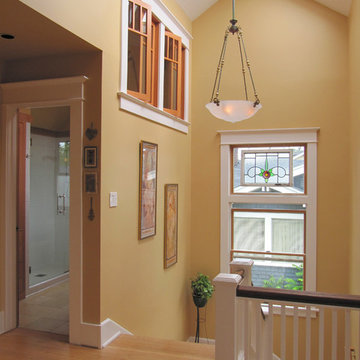
Stairwell at second floor was opened to underside of roof. Skylights bring light into the center of the house. New bathroom at left continues vaulted ceiling with high windows to borrow some of this light. Wall color is BM "Dorset Gold."
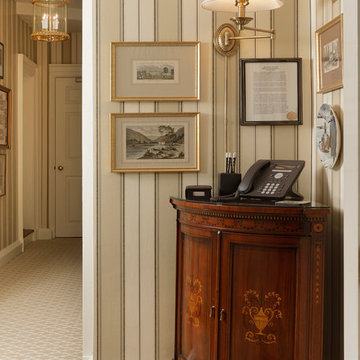
Bob Narod, Photographer. Design by Linda H. Bassert, Masterworks Window Fashions & Design, LLC. The transformed phone corner now commemorates the Morristown Encampment. Lighter carpeting reflects the light, and the pattern makes the slim hallway feel wider. A corner cabinet with Adamsesque details adds elegance, while improved lighting from a wall mounted brass swing arm lamp, light silk lampshade, and a larger hall pendant lamp, brighten the space. A handsome striped paper from York Wallcovering emphasizes the high ceilings in this compact space.
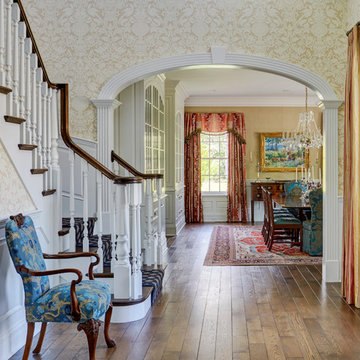
Expansive front entry hall with view to the dining room. The hall is filled with antique furniture and features a traditional gold damask wall covering. Photo by Mike Kaskel
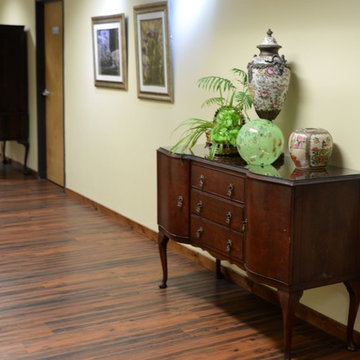
Antiques were placed throughout the space for gentle curves of wood, creating a historic feel. Here a touch of modern green glass accents helped bring out the antique Chinese vases. Custom photography of natural Idaho scenes added balance in the long hallways of this mental health clinic.
7
