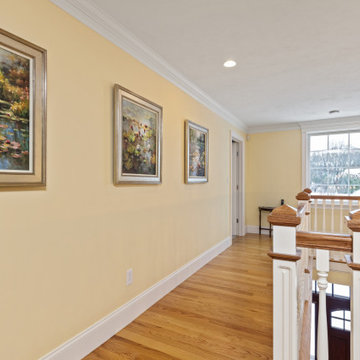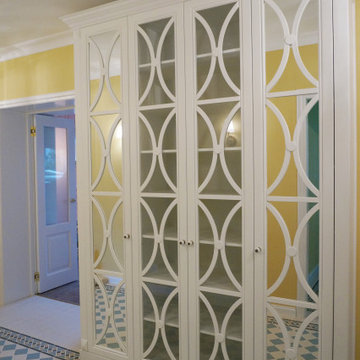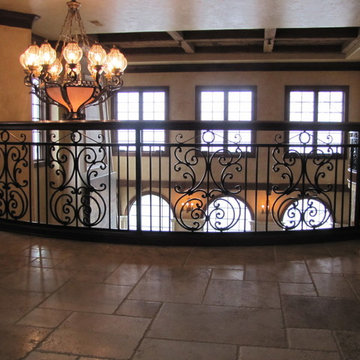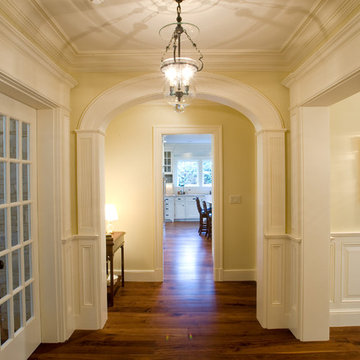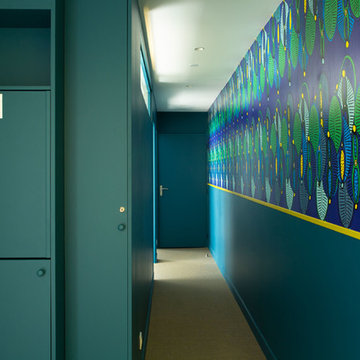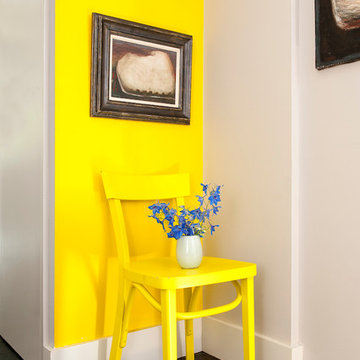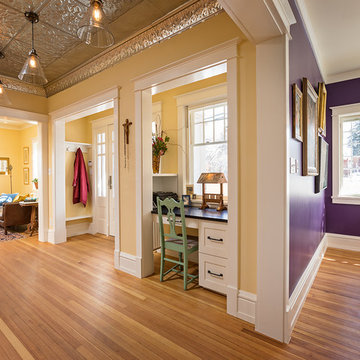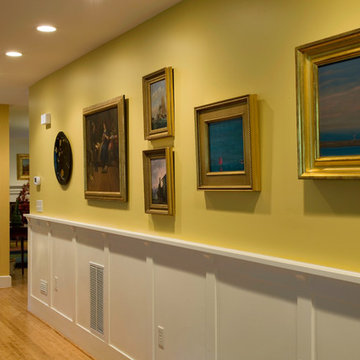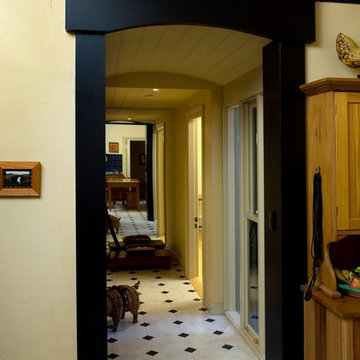Hallway Design Ideas with Yellow Walls
Refine by:
Budget
Sort by:Popular Today
61 - 80 of 263 photos
Item 1 of 3
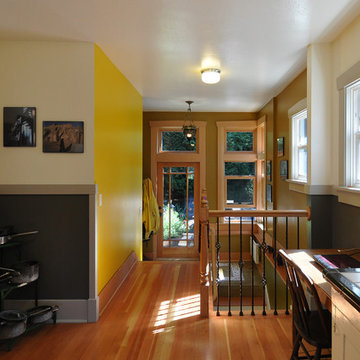
Architect: Grouparchitect.
General Contractor: S2 Builders.
Photography: Grouparchitect.
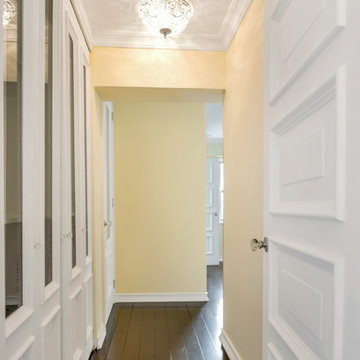
Gorgeous, gut renovated Manhattan 2 bedroom apartment at the heart of NYC.
custom built 2 bathrooms with white marble, 2 bedrooms with new brazilian cherry hardwood flooring, LED back-lit crown moldings, custom closets as well as new painted kitchen.
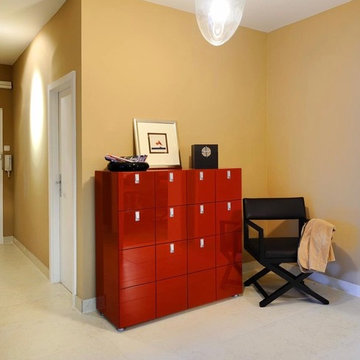
URBAN CHIC | Junggesellenstadtwohnung in München-Bogenhausen:
Die Wohnung im klassischen 50iger Jahre Stil wurde durch ein durchgängiges Farbkonzept sowohl an den Wänden als auch in der Einrichtung aufgewertet.
Das großzügige Schlafzimmer ist durch das Einsetzen einer Wand als Raumteiler mit dem vorhandenen Schrank in 2 Bereiche unterteilt: Ankleide und Schlafbereich. Der Blick vom Bett fällt auf den schönen Baum vor dem Fenster.
Der Wohnraum ist durch ein Regal in Ess-, Sofa- und Fernsehbereich getrennt. Die strengen Leuchten in Verbindung mit den dunklen edlen Möbeln erinnern an die Zeit des Art Déco , genau wie das Sideboard aus hochglanzlackierten Ebenholz von Constantini und den Stühlen aus Esche mit dunkelbraunem Leder von Casa Milano.
Kunst u.a. von Pal Stock gefunden bei Crooma.
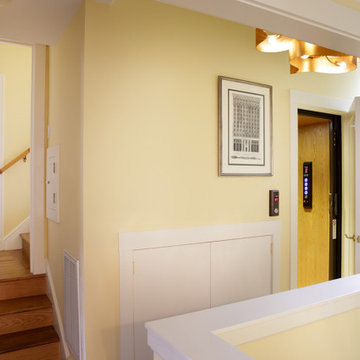
McCutcheon Construction, Inc., with team member Robineve Interiors, Berkeley, California, 2020 Regional CotY Award Winner, Residential Interior Element $30,000 and Over
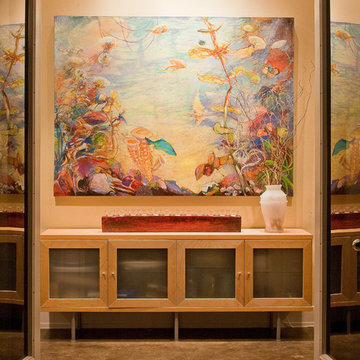
This house was designed for an artist and showcased and amplified her art in several places through out the house.
We only design homes that brilliantly reflect the unadorned beauty of everyday living. For more information about this project please Allen Griffin, President of Viewpoint Design, at 281-501-0724 or email him at aviewpointdesigns@gmail.com
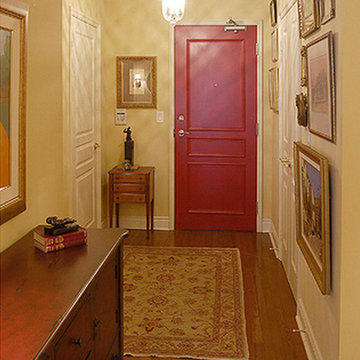
In the entryway, we added panel details to the front door and painted it a bright red, repeated in the crackle finish of the console table at left. The gallery wall features many small pieces the client has collected over the years. A small Persian rug adds warmth and interest to the bare floor.
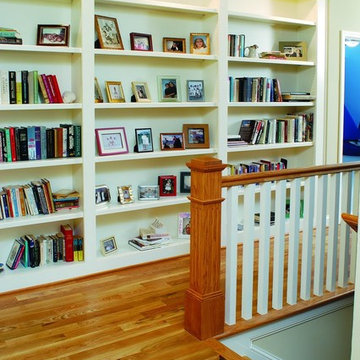
The attic addition in the Morningside neighborhood is the perfect example of how to use every square foot of the house and how make transitions areas fully functional. The design was featured in Sarah Susanka's "Not so Big" house series of books.
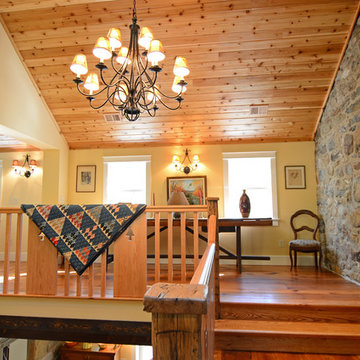
Circa 1728, this house was expanded on with a new kitchen, breakfast area, entrance hall and closet area. The new second floor consisted of a billiard room and connecting hallway to the existing residence.
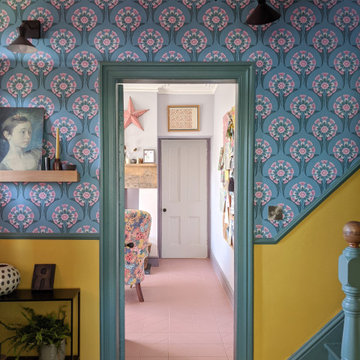
A bold hallway that has been featured widely on instagram as fun entrance to this victorian country house
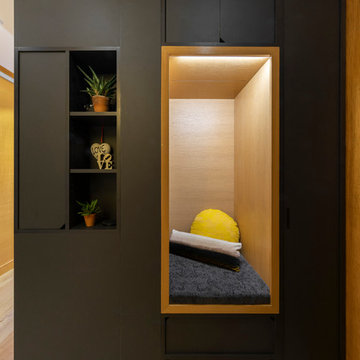
Cette appartement 3 pièce de 82m2 fait peau neuve. Un meuble sur mesure multifonctions est la colonne vertébral de cette appartement. Il vous accueil dans l'entrée, intègre le bureau, la bibliothèque, le meuble tv, et disimule le tableau électrique.
Photo : Léandre Chéron
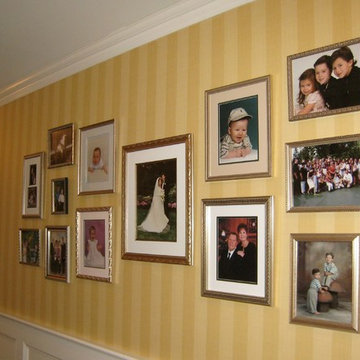
Bayshore, Long Island
Art: Family Photo Wall - Services included selection of photos, wall layout, custom matting and framing
Hallway Design Ideas with Yellow Walls
4
