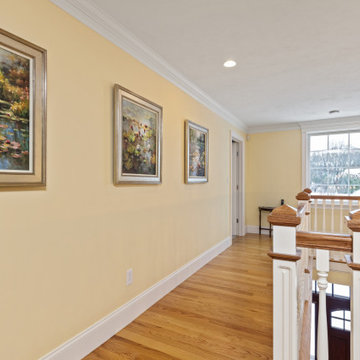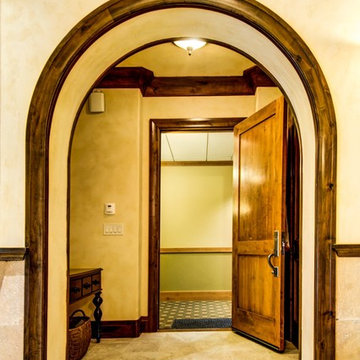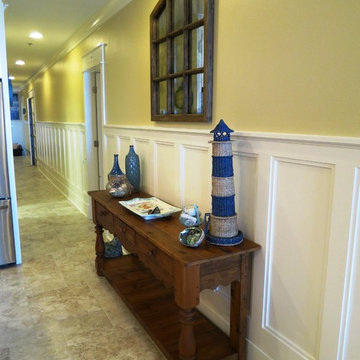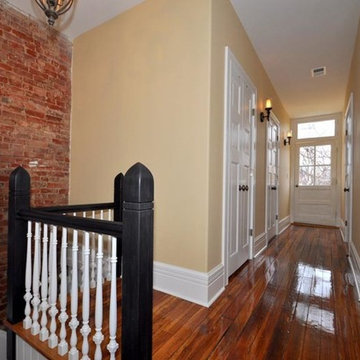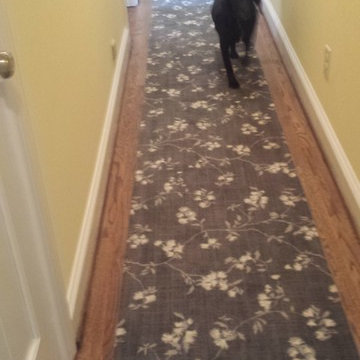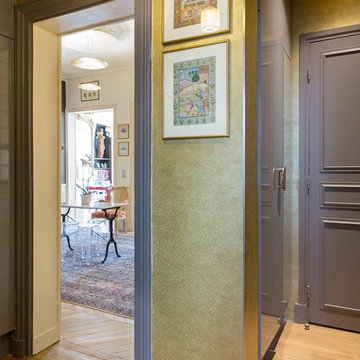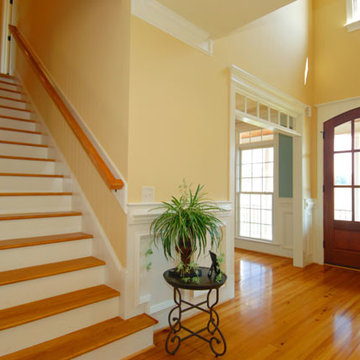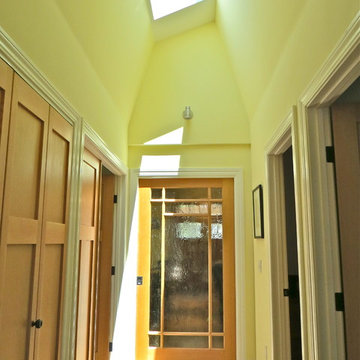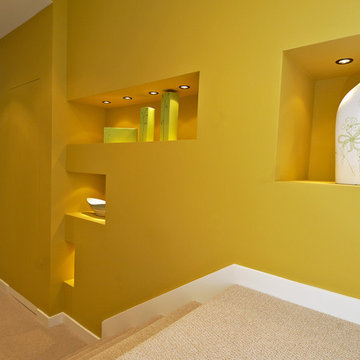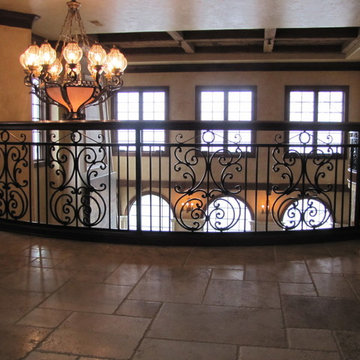Hallway Design Ideas with Yellow Walls
Refine by:
Budget
Sort by:Popular Today
81 - 100 of 263 photos
Item 1 of 3
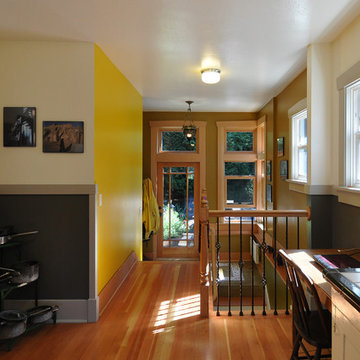
Architect: Grouparchitect.
General Contractor: S2 Builders.
Photography: Grouparchitect.
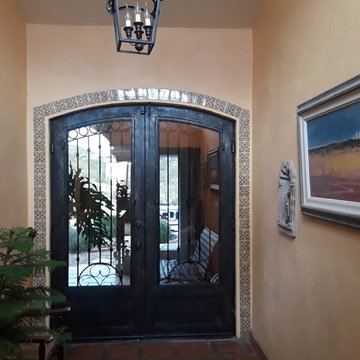
The entryway to this Hacienda-style home was roofed and enlarged (original outside wall and door was near picture frame, left) adding about 10 feet of clearstoried living space where plants thrive. An additional entry patio was then added outside, with a wrought iron waiting bench ("For Amazon!", says the owner). A hand-crafted glass-insert door was made to order in Mexico.
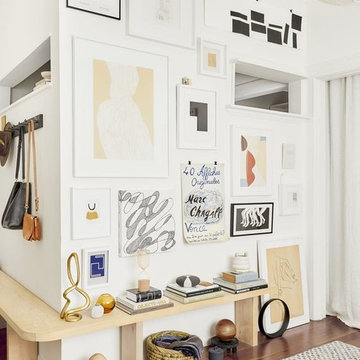
The first inspo pic for Hilah's Dual Office and & Guest Room. She told us she loved neutral tones and wanted lots of art work on her wall, so we thought this would do the trick.
photo credit: Pinterest
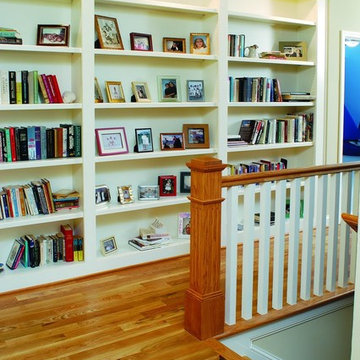
The attic addition in the Morningside neighborhood is the perfect example of how to use every square foot of the house and how make transitions areas fully functional. The design was featured in Sarah Susanka's "Not so Big" house series of books.
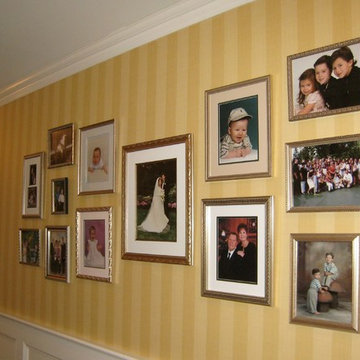
Bayshore, Long Island
Art: Family Photo Wall - Services included selection of photos, wall layout, custom matting and framing
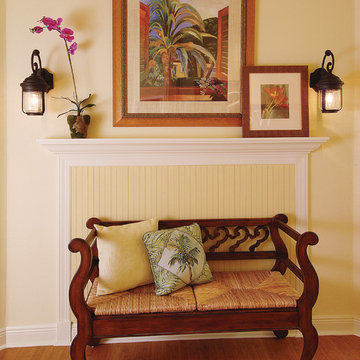
Hall. Sater Design Collection's luxury, farmhouse home plan "Hammock Grove" (Plan #6780). saterdesign.com
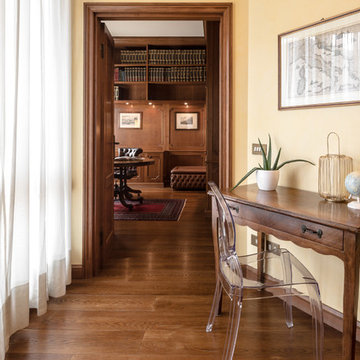
Intervento di Relooking in un appartamento di circa 220mq, a Milano.
L’intervento, afferente alla categoria del Relooking, prevede di operare principalmente sull’arredo ed il decoro d’interni.
Foto: ARTvisual Photography
Disponibile per affitto tramite: Target Apartments
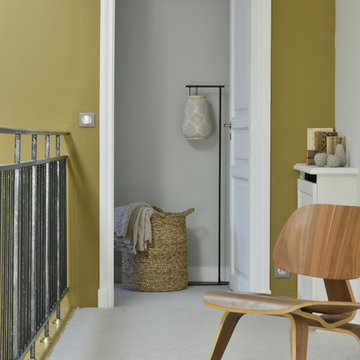
Une chaise DCW de Charles Eames prend place dans le couloir. Panier à linge tressé.
Crédit photo : Véronique Mati
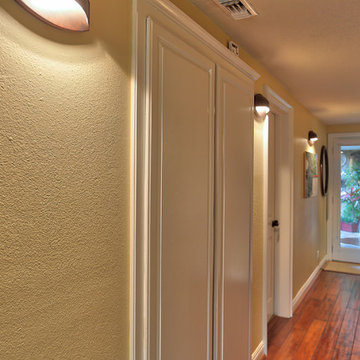
We installed all new hallway sconces - Possini Euro Xane Bronze
We were hired to select all new fabric, space planning, lighting, and paint colors in this three-story home. Our client decided to do a remodel and to install an elevator to be able to reach all three levels in their forever home located in Redondo Beach, CA.
We selected close to 200 yards of fabric to tell a story and installed all new window coverings, and reupholstered all the existing furniture. We mixed colors and textures to create our traditional Asian theme.
We installed all new LED lighting on the first and second floor with either tracks or sconces. We installed two chandeliers, one in the first room you see as you enter the home and the statement fixture in the dining room reminds me of a cherry blossom.
We did a lot of spaces planning and created a hidden office in the family room housed behind bypass barn doors. We created a seating area in the bedroom and a conversation area in the downstairs.
I loved working with our client. She knew what she wanted and was very easy to work with. We both expanded each other's horizons.
Tom Queally Photography
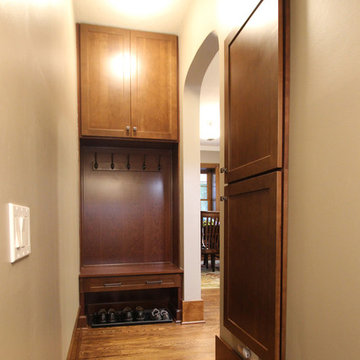
In this 1930’s home, the kitchen had been previously remodeled in the 90’s. The goal was to make the kitchen more functional, add storage and bring back the original character of the home. This was accomplished by removing the adjoining wall between the kitchen and dining room and adding a peninsula with a breakfast bar where the wall once existed. A redesign of the original breakfast nook created a space for the refrigerator, pantry, utility closet and coffee bar which camouflages the radiator. An exterior door was added so the homeowner could gain access to their back patio. The homeowner also desired a better solution for their coats, so a small mudroom nook was created in their hallway. The products installed were Waypoint 630F Cherry Spice Cabinets, Sangda Falls Quartz with Double Roundover Edge on the Countertop, Crystal Shores Random Linear Glass Tile - Sapphire Lagoon Backsplash,
and Hendrik Pendant Lights.
Hallway Design Ideas with Yellow Walls
5
