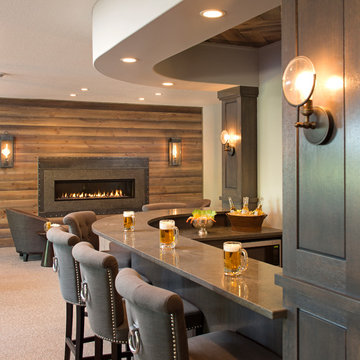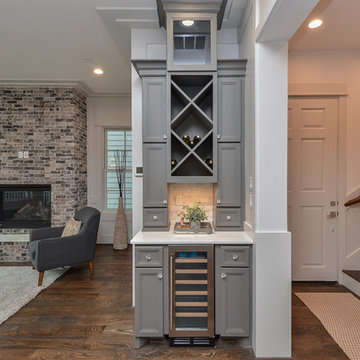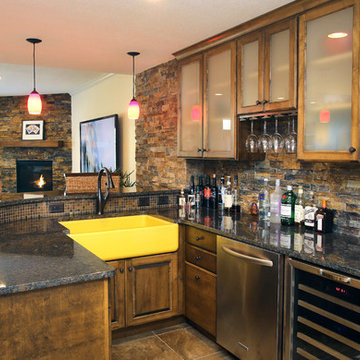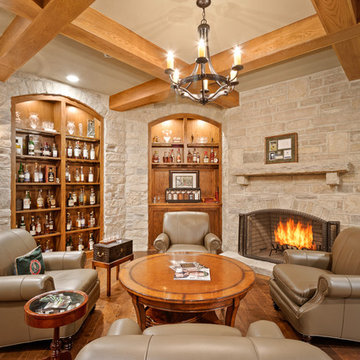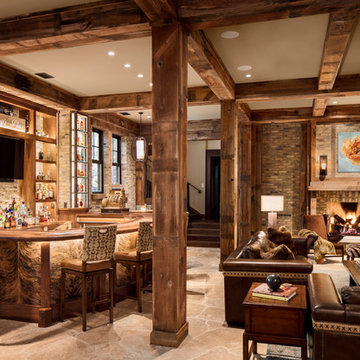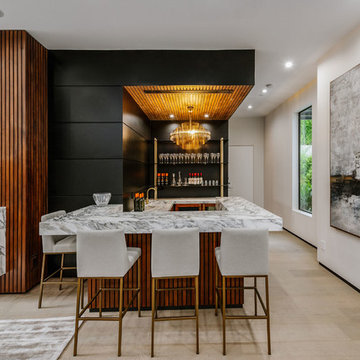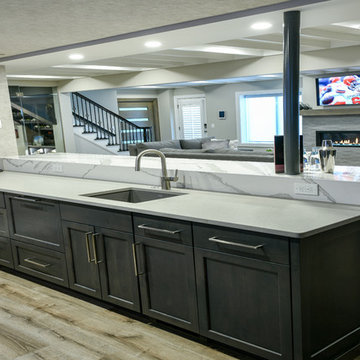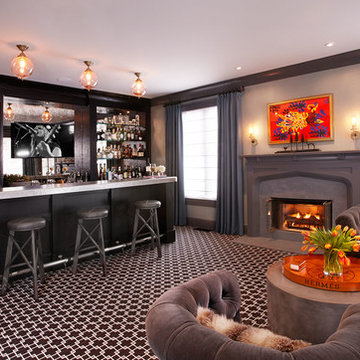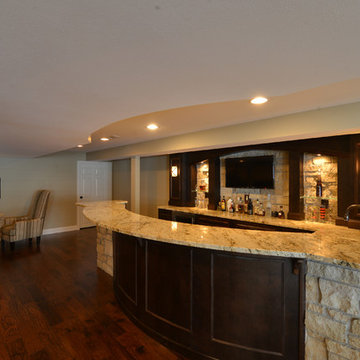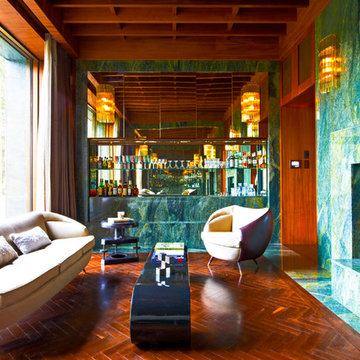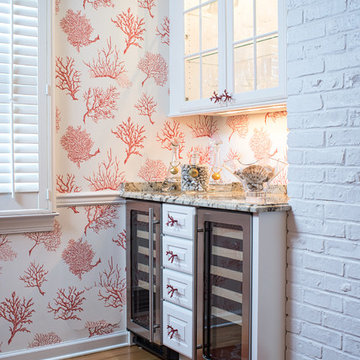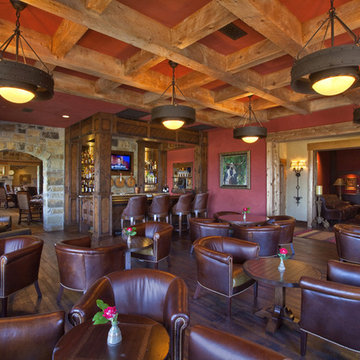Home Bar Design Ideas
Refine by:
Budget
Sort by:Popular Today
1 - 20 of 865 photos

The waterfall counter is the main feature for this bar area. With it being highlighted in strip lighting below, it creates an ambiance while accenting this beautiful bar feature off of the kitchen.
Builder: Hasler Homes
Find the right local pro for your project
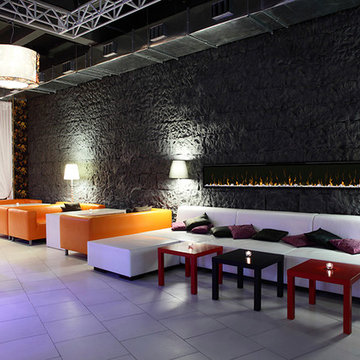
IgniteXL™ (XLF100) stands apart as more lifelike and visually stunning than anything that came before it. With new, patented flame and heat technology, IgniteXL transforms the look and feel of any room. Installation is simpler and more flexible than ever, making the possibilities almost endless. Enjoy flawless panoramic views that ignite the senses from any angle.
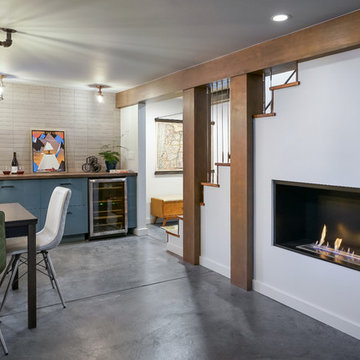
L+M's ADU is a basement converted to an accessory dwelling unit (ADU) with exterior & main level access, wet bar, living space with movie center & ethanol fireplace, office divided by custom steel & glass "window" grid, guest bathroom, & guest bedroom. Along with an efficient & versatile layout, we were able to get playful with the design, reflecting the whimsical personalties of the home owners.
credits
design: Matthew O. Daby - m.o.daby design
interior design: Angela Mechaley - m.o.daby design
construction: Hammish Murray Construction
custom steel fabricator: Flux Design
reclaimed wood resource: Viridian Wood
photography: Darius Kuzmickas - KuDa Photography
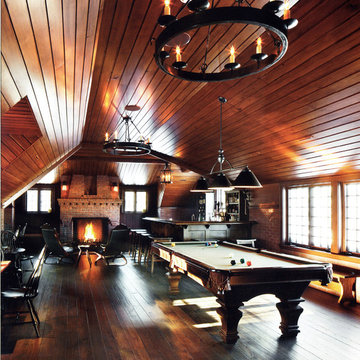
The pub sits above the 4 car garage. Resembling an English pub, the interior is a mix of oak and southern yellow pine, and is a very cozy place to sit by the fire on a cold day
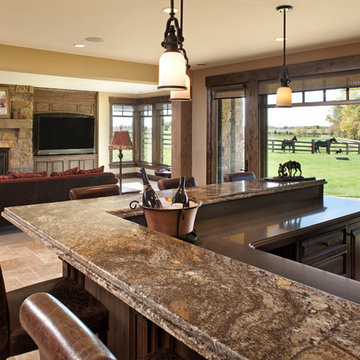
James Kruger, LandMark Photography,
Peter Eskuche, AIA, Eskuche Design,
Sharon Seitz, HISTORIC studio, Interior Design
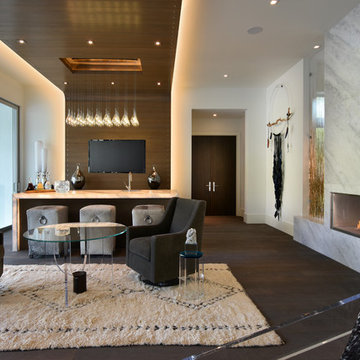
Interior Designer: Helene Hollub
Photographer: Ken Hayden
Furniture: Hide and Seek furniture collection by B. Pila
The Club room features a bio-fuel fireplace with crystalline stone surround flanked by Lumicore bear grass panels. The fire place is a lightweight stainless steel, zero clearance, double sided fire box.
Home Bar Design Ideas
1

