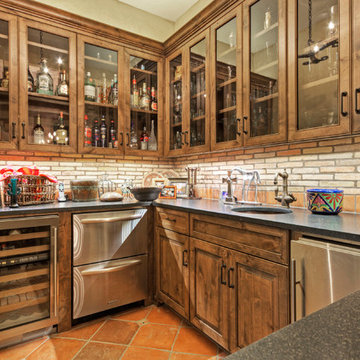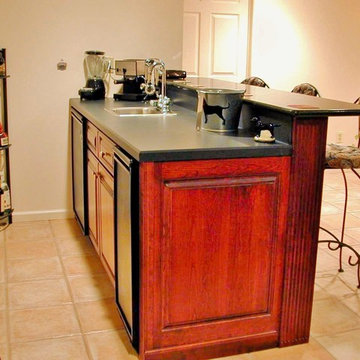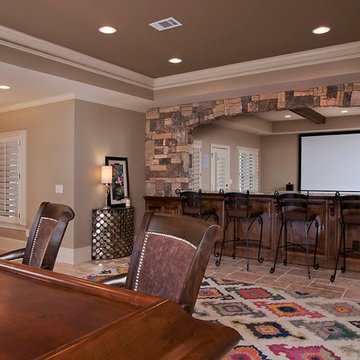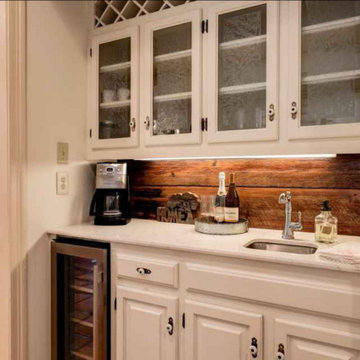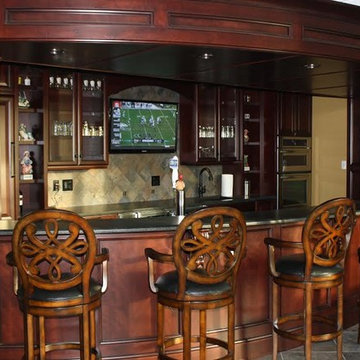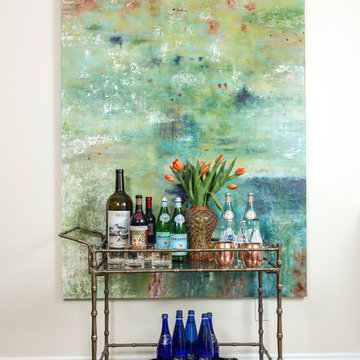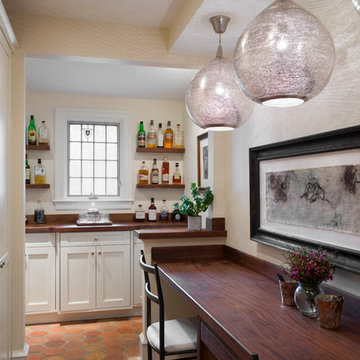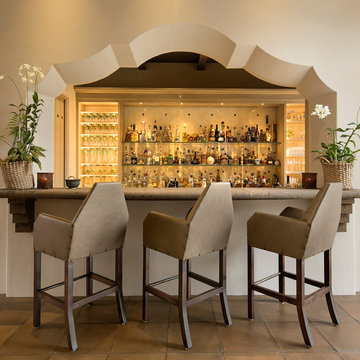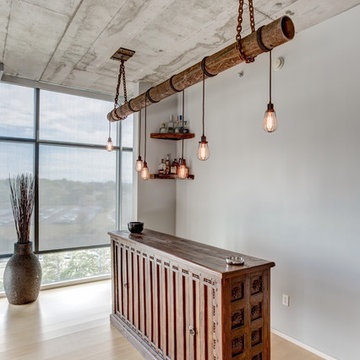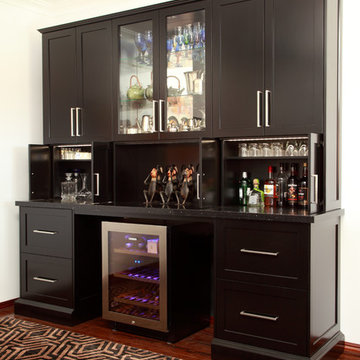Home Bar Design Ideas with Bamboo Floors and Terra-cotta Floors
Refine by:
Budget
Sort by:Popular Today
1 - 20 of 187 photos

Luxury and 'man-cave-feeling' custom bar within basement of luxury new home build
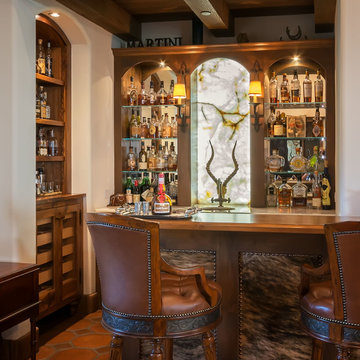
Cozy well stocked quartzite back lite bar and custom mahogany humidor, cedar lined and featuring glass doors with pull out shelves. Each drawer with removable cigar caddies displays homeowner's extensive cigar collection.

Scott Hargis Photography
Open concept bar located in the great room. This feature creates a separation to the formal dining room.
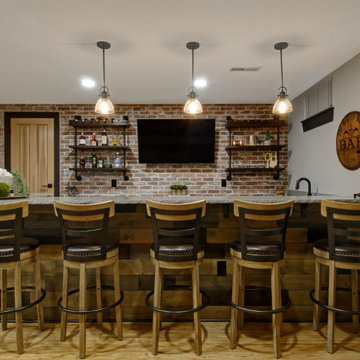
Rustic Basement Concept- with cork flooring. fireplace, open shelving, bar area, wood paneling in Columbus
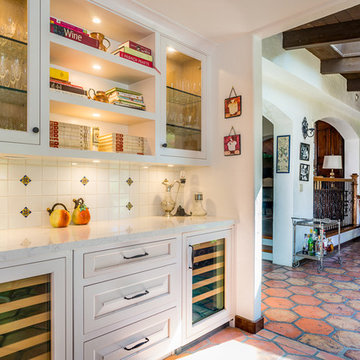
A custom wine nook with built-in cabinets and Talavera tile backsplash in a Spanish-style Westlake Village home renovation. Polished Quartz countertops and white paint give classic features such as raised panel drawers a fresh update. Glass-front cabinets with interior lighting turn stored barware into a beautiful display. Wrought steel bar pulls and knobs elevate the design of this contemporary Spanish look.
Photographer: Tom Clary
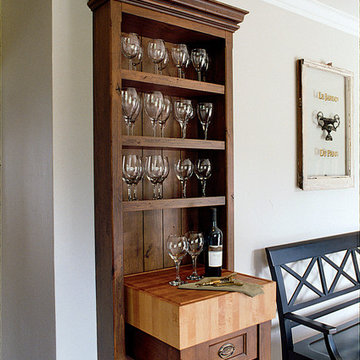
A shallow wine cabinet that conceals the central heating unit for the home. The butcher block moves and acts as a small kitchen island. The cabinet is built so that it pulls away from the wall to allow servicing of FAU.

Our design team wanted to achieve a Pacific Northwest transitional contemporary home with a bit of nautical feel to the exterior. We mixed organic elements throughout the house to tie the look all together, along with white cabinets in the kitchen. We hope you enjoy the interior trim details we added on columns and in our tub surrounds. We took extra care on our stair system with a wrought iron accent along the top.
Photography: Layne Freedle

Lower level entertainment space: Great walnut bar with authentic elbow rest. Nautical copper lights.
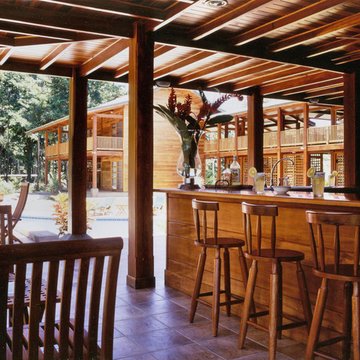
Outdoor dining/bar area on the first floor, protected by the elevated walkways/ overhang.
Home Bar Design Ideas with Bamboo Floors and Terra-cotta Floors
1
