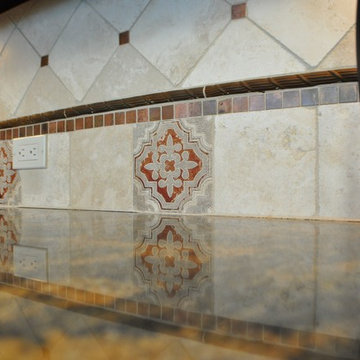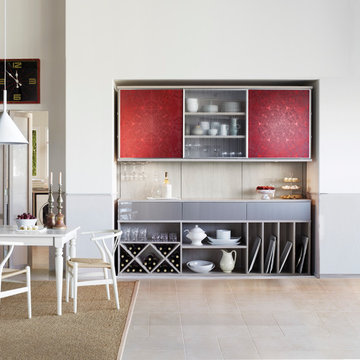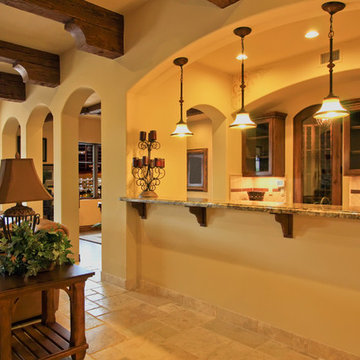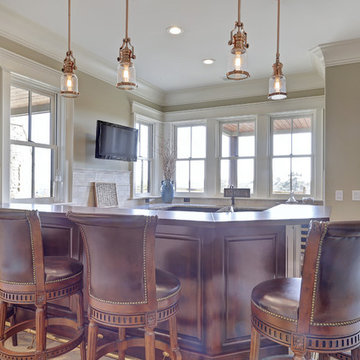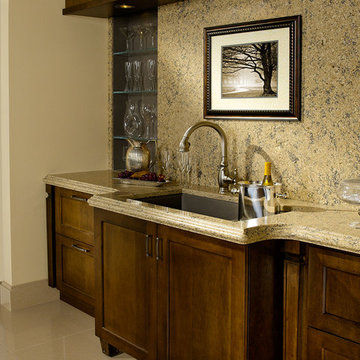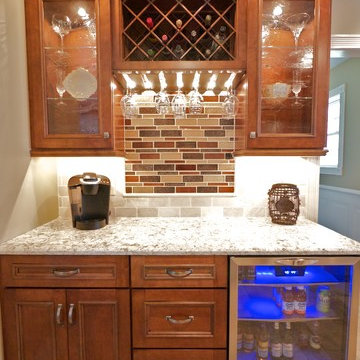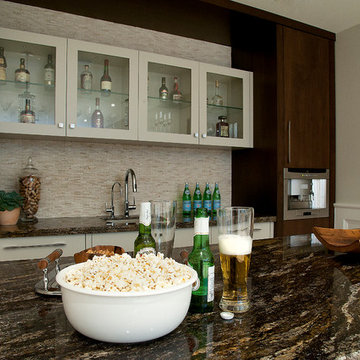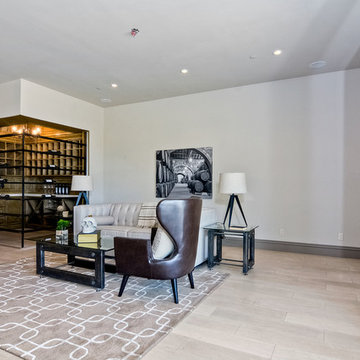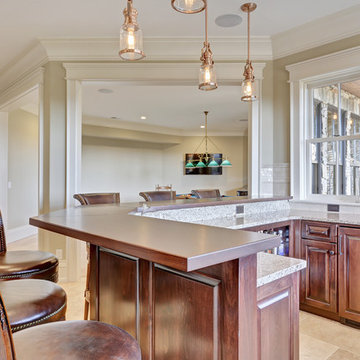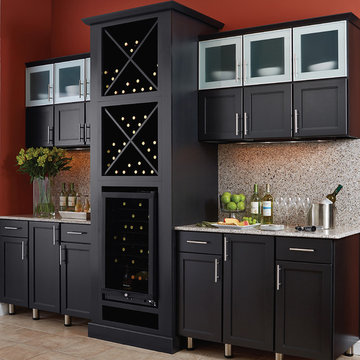Home Bar Design Ideas with Beige Splashback and Limestone Floors
Refine by:
Budget
Sort by:Popular Today
1 - 20 of 31 photos
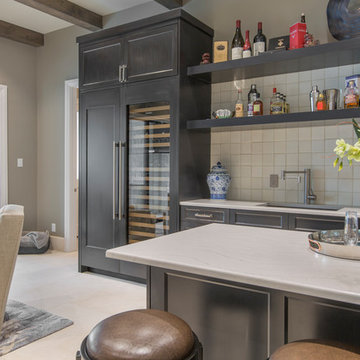
This Game Room with a fully equipped Bar is a generous 17' 6" x 20'. Opening to the covered patio and pool beyond, it truly is the hub of entertaining for our Client. Directly behind a 60" wide sliding barn door is the family's Media Room. A Hunley faucet with stainless steel finish complements the veined Cambria countertops.

Embarking on the design journey of Wabi Sabi Refuge, I immersed myself in the profound quest for tranquility and harmony. This project became a testament to the pursuit of a tranquil haven that stirs a deep sense of calm within. Guided by the essence of wabi-sabi, my intention was to curate Wabi Sabi Refuge as a sacred space that nurtures an ethereal atmosphere, summoning a sincere connection with the surrounding world. Deliberate choices of muted hues and minimalist elements foster an environment of uncluttered serenity, encouraging introspection and contemplation. Embracing the innate imperfections and distinctive qualities of the carefully selected materials and objects added an exquisite touch of organic allure, instilling an authentic reverence for the beauty inherent in nature's creations. Wabi Sabi Refuge serves as a sanctuary, an evocative invitation for visitors to embrace the sublime simplicity, find solace in the imperfect, and uncover the profound and tranquil beauty that wabi-sabi unveils.
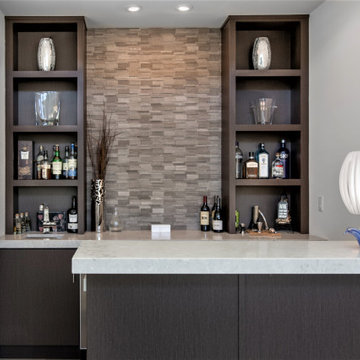
Modern wet bar featuring clean-lined slab doors and quartz counter tops to flow with the adjacent kitchen and stacked stone wall feature to flow with the adjacent living space.
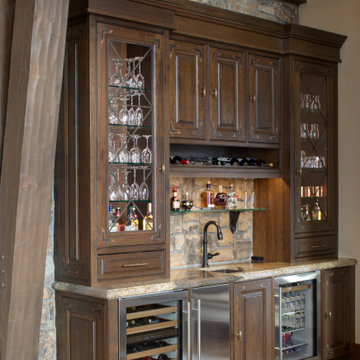
Great Room bar with masculine details including copper accents, iron shelf brackets, thick countertop edge detail, and stained wood cabinetry.
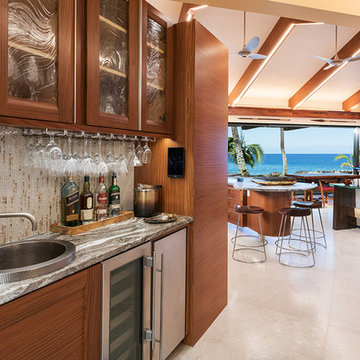
Kitchen and cabinets design by Richard Landon. Photography by Greg Hoxsie. Interior design by Valorie Spence of Interior Design Solutions, Maui, Hawaii.
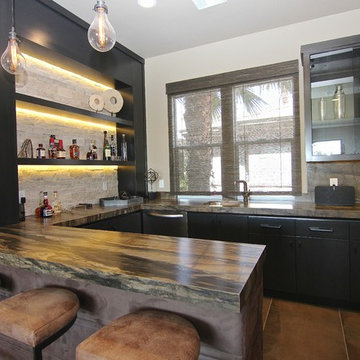
This 5687 sf home was a major renovation including significant modifications to exterior and interior structural components, walls and foundations. Included were the addition of several multi slide exterior doors, windows, new patio cover structure with master deck, climate controlled wine room, master bath steam shower, 4 new gas fireplace appliances and the center piece- a cantilever structural steel staircase with custom wood handrail and treads.
A complete demo down to drywall of all areas was performed excluding only the secondary baths, game room and laundry room where only the existing cabinets were kept and refinished. Some of the interior structural and partition walls were removed. All flooring, counter tops, shower walls, shower pans and tubs were removed and replaced.
New cabinets in kitchen and main bar by Mid Continent. All other cabinetry was custom fabricated and some existing cabinets refinished. Counter tops consist of Quartz, granite and marble. Flooring is porcelain tile and marble throughout. Wall surfaces are porcelain tile, natural stacked stone and custom wood throughout. All drywall surfaces are floated to smooth wall finish. Many electrical upgrades including LED recessed can lighting, LED strip lighting under cabinets and ceiling tray lighting throughout.
The front and rear yard was completely re landscaped including 2 gas fire features in the rear and a built in BBQ. The pool tile and plaster was refinished including all new concrete decking.
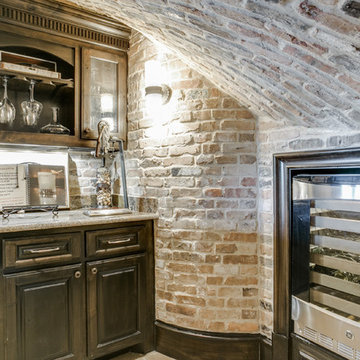
Best use of the space under stairs? How about a beautiful brick cased wine cellar!
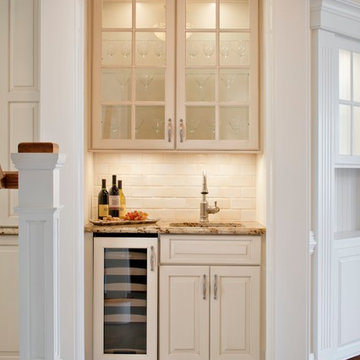
New home construction in Springlake, NJ with bathrooms and kitchen completed by KRFC Design Centers.
Home Bar Design Ideas with Beige Splashback and Limestone Floors
1


