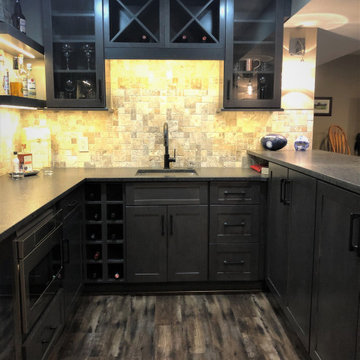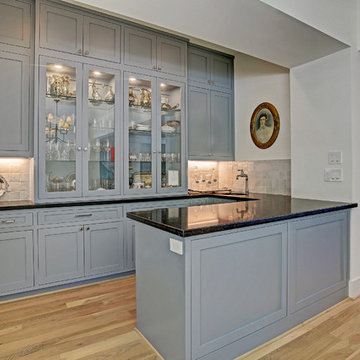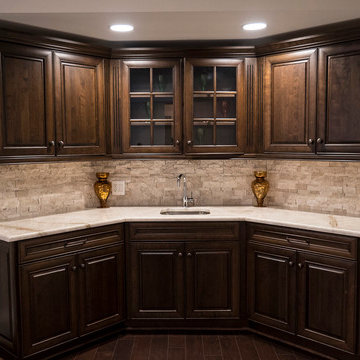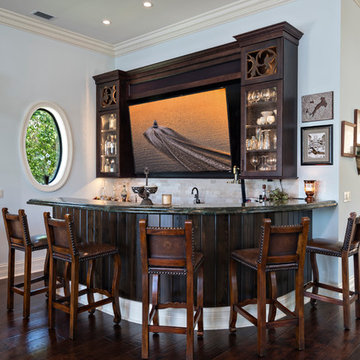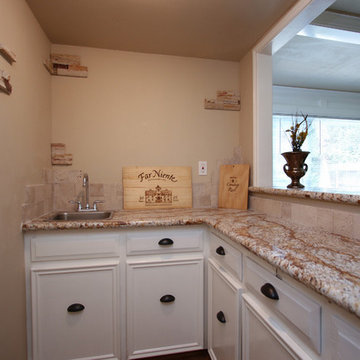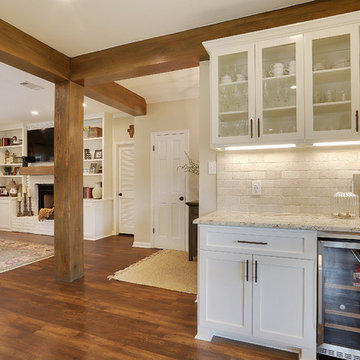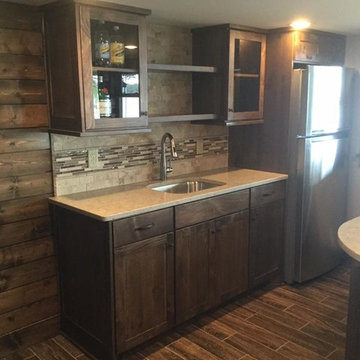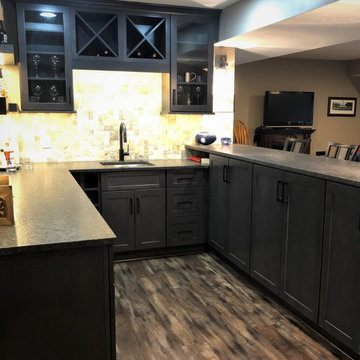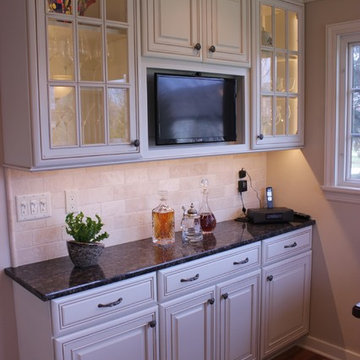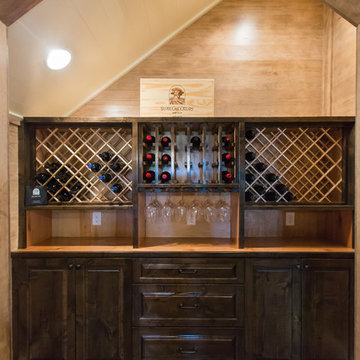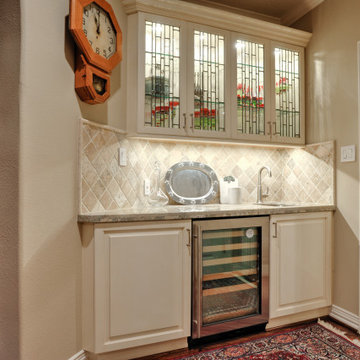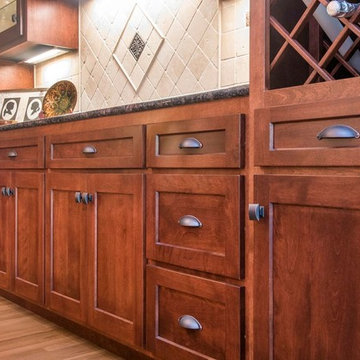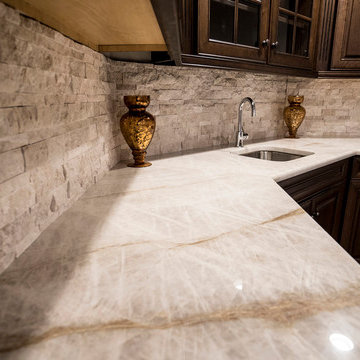Home Bar Design Ideas with Travertine Splashback and Brown Floor
Refine by:
Budget
Sort by:Popular Today
1 - 20 of 54 photos
Item 1 of 3

Entertaining takes a high-end in this basement with a large wet bar and wine cellar. The barstools surround the marble countertop, highlighted by under-cabinet lighting
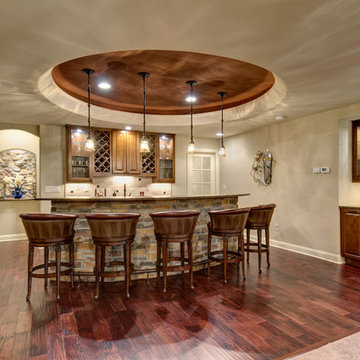
The wet bar provides plenty of storage for wine and other barware. Wood floors bring warmth to the space. The domed ceiling over the bar creates drama in the space. ©Finished Basement Company
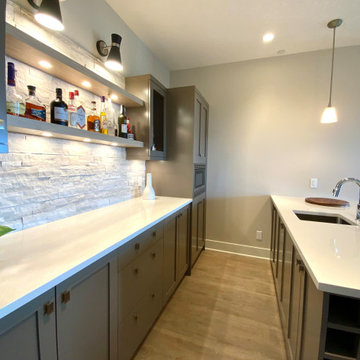
Beautiful basement addition! A home bar with grey painted shaker style cabinets, white quartz countertops complemented by light wood floating shelves. The split face travertine, highlighted with wall and under cabinet lighting, adds texture and interest. What was once an under utilized area in the basement is transformed into a hub!
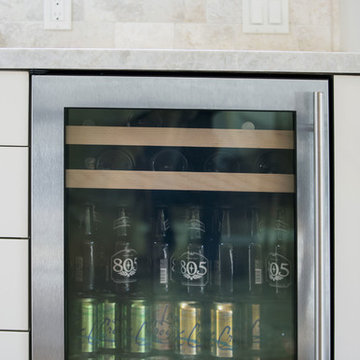
We included an extra mini fridge in this kitchen remodel that acts as a great place to store and display beverages. The stainless steel frame matches the look and feel of the other appliances in the room, but the clear glass door offers a peek into the fridge, creating a great atmosphere for the room.
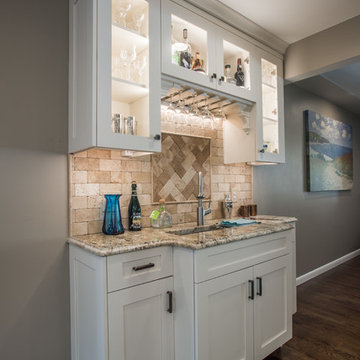
The bar area carries the same details as the kitchen.
Libbie Holmes Photography
https://www.libbieholmes.com/
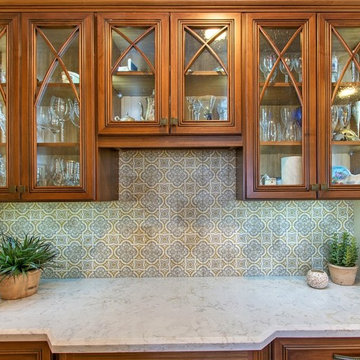
A laundry room flood gave opportunity for a brand new kitchen including an improved floor plan, new custom cabinets and fabulous organization. Creating separate work zones for this busy family was the key. The island houses all tools necessary for this avid baker. Including a hinged mixer shelf, pull out utensil bin and tray base cabinet. The wall layout has everything you need to prep and cook a gourmet meal. Reconfiguring the niche created additional pantry and baking pan storage. Adding seeded glass and mullions gave this client plenty of space to display her favorite items. A new wine bar in the hall provided storage and improved aesthetics.
Home Bar Design Ideas with Travertine Splashback and Brown Floor
1

