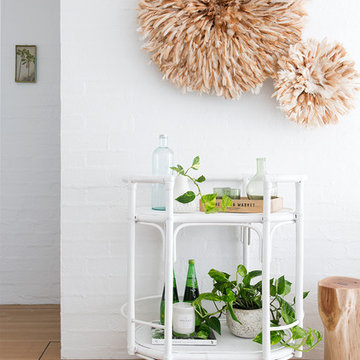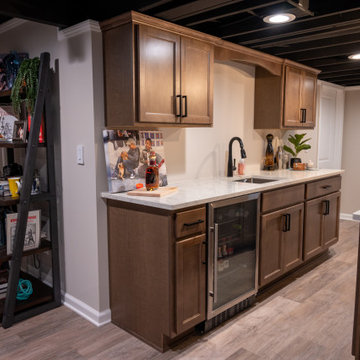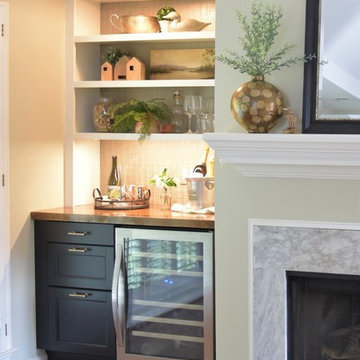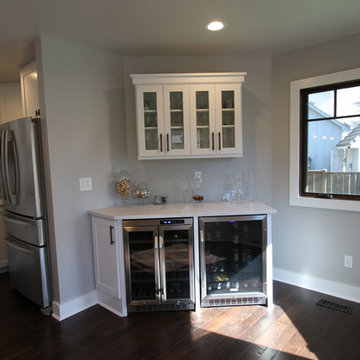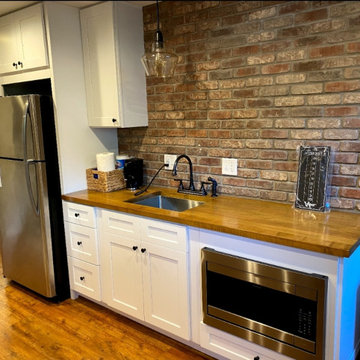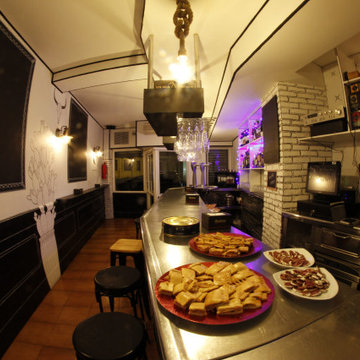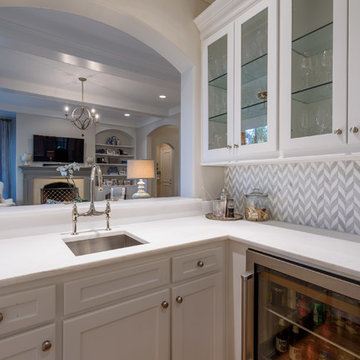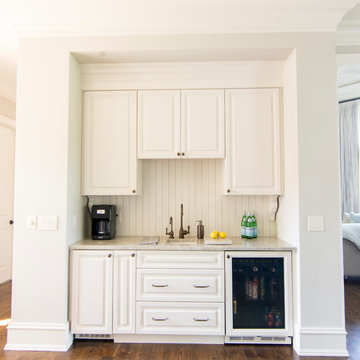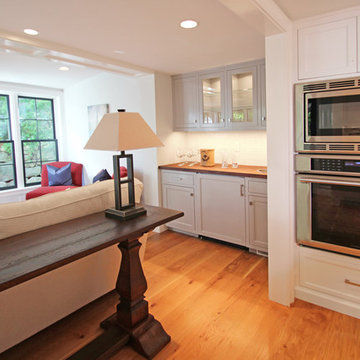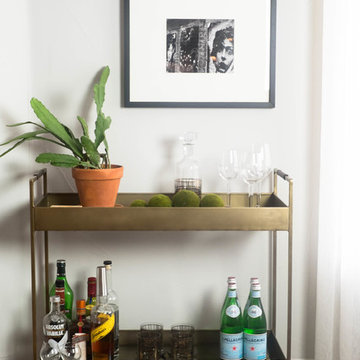Home Bar Design Ideas with Brown Floor
Refine by:
Budget
Sort by:Popular Today
1 - 20 of 108 photos
Item 1 of 3

White shaker cabinets were used in this butler's pantry between the kitchen and the dining room. White beadboard was used on the walls to add architectural interest. The wall cabinets have glass doors with traditional mullions. Closed storage on the bottom. Marble looking quartz is a durable surface for this area of the house.
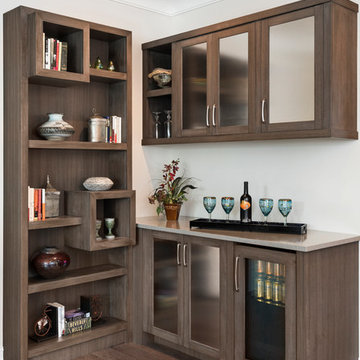
Colleen Wilson: Project Leader, Interior Designer,
ASID, NCIDQ
Photography by Amber Frederiksen
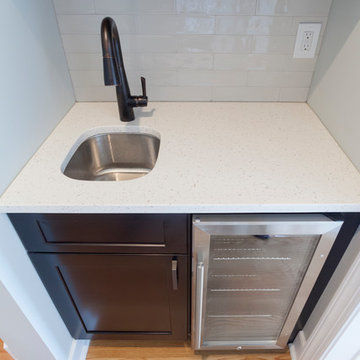
I was asked to design a compact wet bar for the space under the stairs that led to the roof deck. Problem solved! This design features glass-door upper cabinets with a sink base and panels for the lower portion that were designed around a compact beverage center and a bar sink. Quartz counters and oil rubbed bronze faucet highlight this project. Sleek subway tiles in white provide the perfect backdrop for this small but useful space!
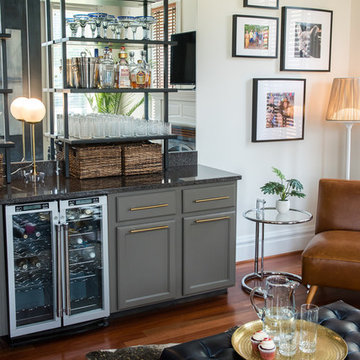
This room with no apparent purpose and an overabundance of kitchen cabinetry was transformed into a fun, modern conversational bar area. A tall mirror back-splash bounces light throughout the space and showcases the homeowner's glassware & liqueurs on tall wall-mounted standing shelves.
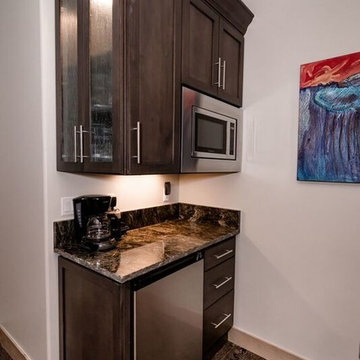
Builder | Sanctuary Custom Homes
Photography | Jon Kohlwey
Designer | Tara Bender
Starmark Cabinetry
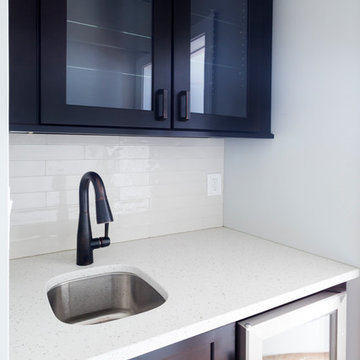
I was asked to design a compact wet bar for the space under the stairs that led to the roof deck. Problem solved! This design features glass-door upper cabinets with a sink base and panels for the lower portion that were designed around a compact beverage center and a bar sink. Quartz counters and oil rubbed bronze faucet highlight this project. Sleek subway tiles in white provide the perfect backdrop for this small but useful space!
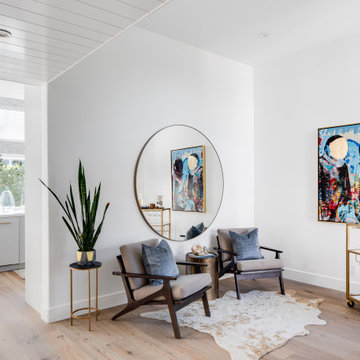
This home bar is a quaint and simple space to grab a drink and a chat with friends. Fun art dresses this space up and an oversized brass mirror makes it balanced while reflecting natural light.
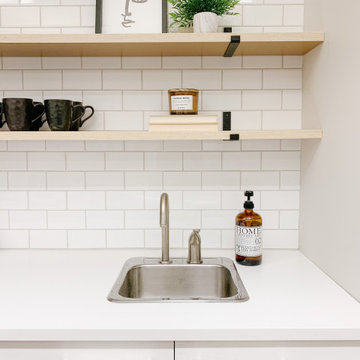
Coffee bar with subway tile and oak style shelves and Frigidaire mini fridge.
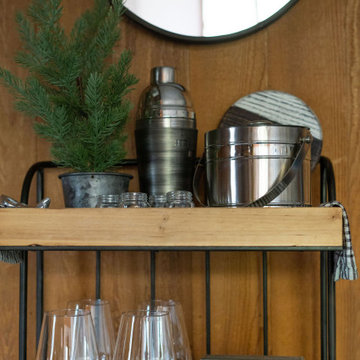
Mobile bar inside or out? Sun or snow, this petite bar travels wherever you go.
Home Bar Design Ideas with Brown Floor
1
