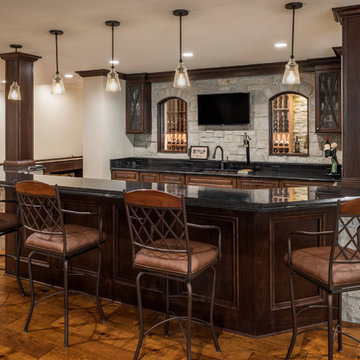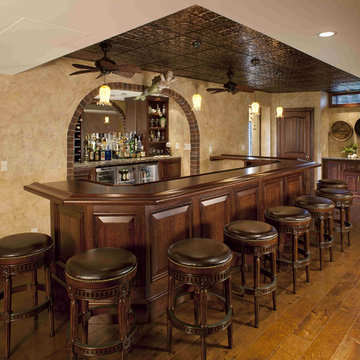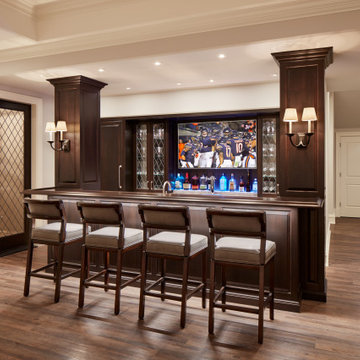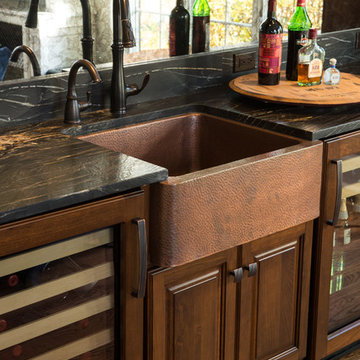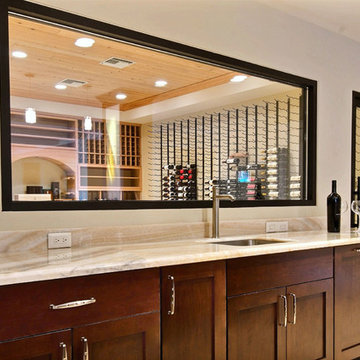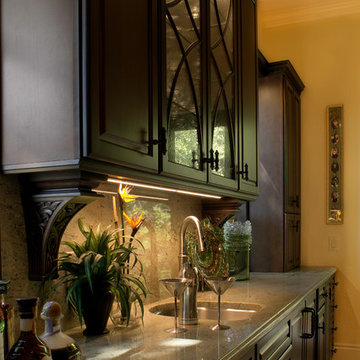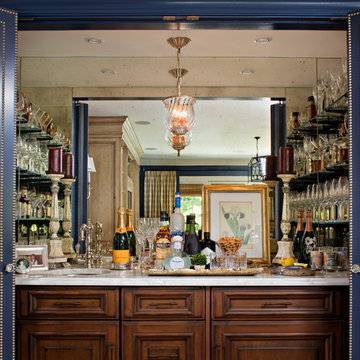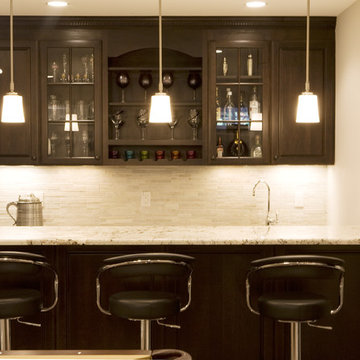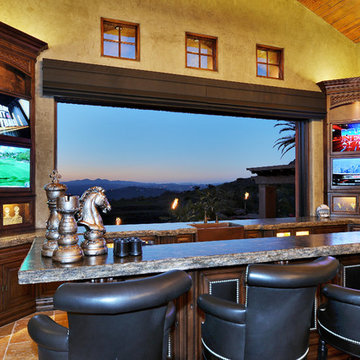Home Bar Design Ideas with Raised-panel Cabinets and Dark Wood Cabinets
Refine by:
Budget
Sort by:Popular Today
1 - 20 of 1,480 photos

Cabinetry in a Mink finish was used for the bar cabinets and media built-ins. Ledge stone was used for the bar backsplash, bar wall and fireplace surround to create consistency throughout the basement.
Photo Credit: Chris Whonsetler
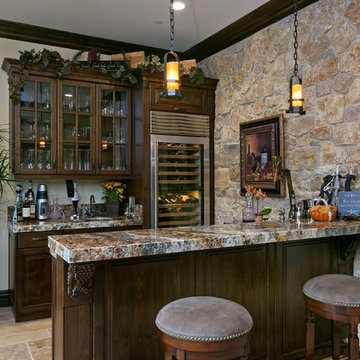
This wine bar located in the formal entry room has an authentic "Wine Cellar" feel due to the stone veneer wall and lighting touches, yet has every convenience at hand, including the cooler. Photo by FlashitFirst.com
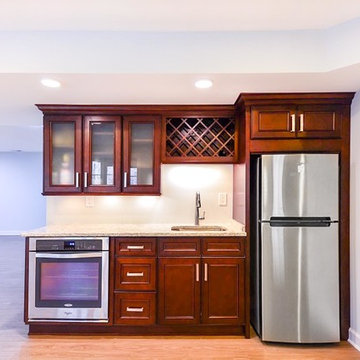
A medium size wet bar with a built-in microwave/ oven and a standard size fridge

Dave Fox Design Build Remodelers
This room addition encompasses many uses for these homeowners. From great room, to sunroom, to parlor, and gathering/entertaining space; it’s everything they were missing, and everything they desired. This multi-functional room leads out to an expansive outdoor living space complete with a full working kitchen, fireplace, and large covered dining space. The vaulted ceiling in this room gives a dramatic feel, while the stained pine keeps the room cozy and inviting. The large windows bring the outside in with natural light and expansive views of the manicured landscaping.
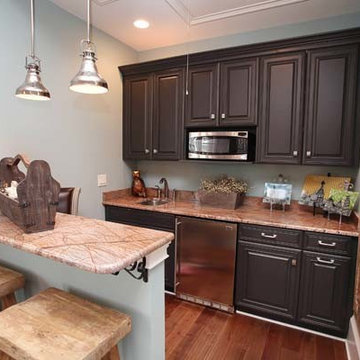
Large kitchenette for family media room with dark wood cabinetry, stainless steel refrigerator and microwave, pendant lighting, and granite countertops.
Kerry Robusto Interior Decorating
Oasis Photography, Fort Mill SC
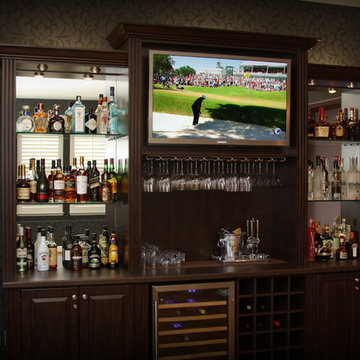
Custom designed refreshment center for billiards room. Materials: Belgian Chocolate Thermally Fused Laminate with Thermofoil fronts and high-pressure laminate countertop. Designed, manufactured and installed by Valet Custom Cabinets - Campbell, CA. Special thanks to homeowners for allowing us to photograph.

In partnership with Charles Cudd Co.
Photo by John Hruska
Orono MN, Architectural Details, Architecture, JMAD, Jim McNeal, Shingle Style Home, Transitional Design
Basement Wet Bar, Home Bar, Lake View, Walkout Basement

This home bar features built in shelving, custom rustic lighting and a granite counter, with exposed timber beams on the ceiling.
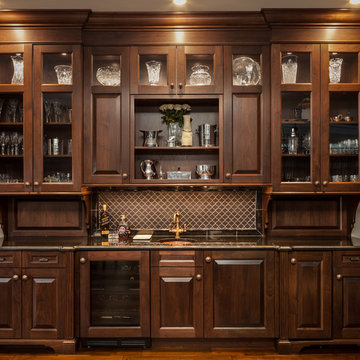
Walnut wet bar done by Wood-Mode with LED lit glass displays. Classic corbels and wood paneled back with an arabesque bordered backsplash. Hammered undermount sink with a gold Rohl faucet. Built in wine fridge and paneled ice maker in lower cabinets.
Home Bar Design Ideas with Raised-panel Cabinets and Dark Wood Cabinets
1
