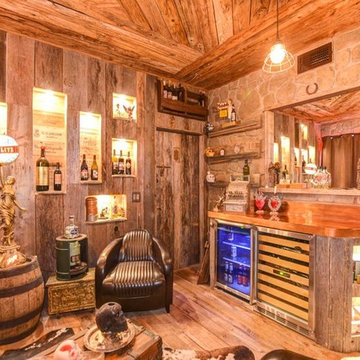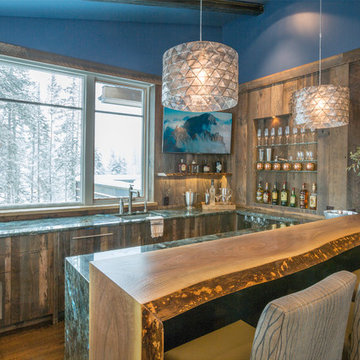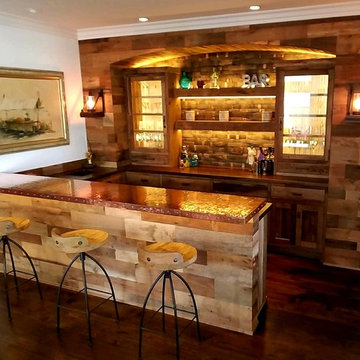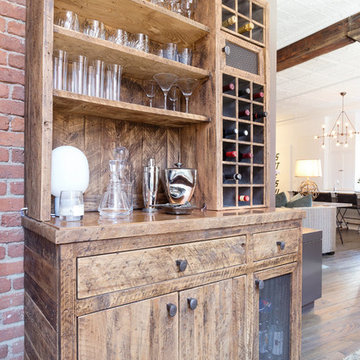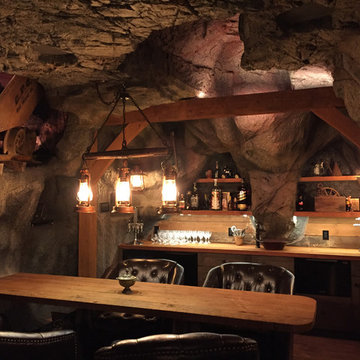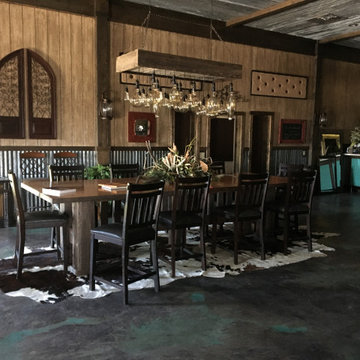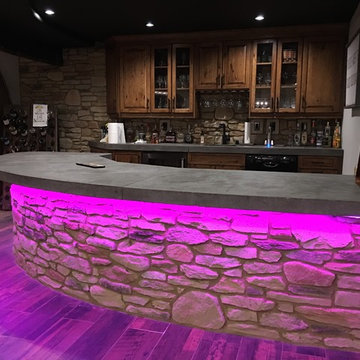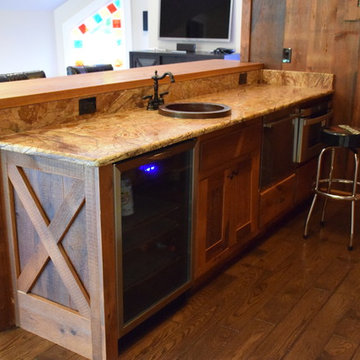Home Bar Design Ideas with Distressed Cabinets and Brown Splashback
Refine by:
Budget
Sort by:Popular Today
1 - 20 of 53 photos
Item 1 of 3

Gardner/Fox created this clients' ultimate man cave! What began as an unfinished basement is now 2,250 sq. ft. of rustic modern inspired joy! The different amenities in this space include a wet bar, poker, billiards, foosball, entertainment area, 3/4 bath, sauna, home gym, wine wall, and last but certainly not least, a golf simulator. To create a harmonious rustic modern look the design includes reclaimed barnwood, matte black accents, and modern light fixtures throughout the space.

A close friend of one of our owners asked for some help, inspiration, and advice in developing an area in the mezzanine level of their commercial office/shop so that they could entertain friends, family, and guests. They wanted a bar area, a poker area, and seating area in a large open lounge space. So although this was not a full-fledged Four Elements project, it involved a Four Elements owner's design ideas and handiwork, a few Four Elements sub-trades, and a lot of personal time to help bring it to fruition. You will recognize similar design themes as used in the Four Elements office like barn-board features, live edge wood counter-tops, and specialty LED lighting seen in many of our projects. And check out the custom poker table and beautiful rope/beam light fixture constructed by our very own Peter Russell. What a beautiful and cozy space!
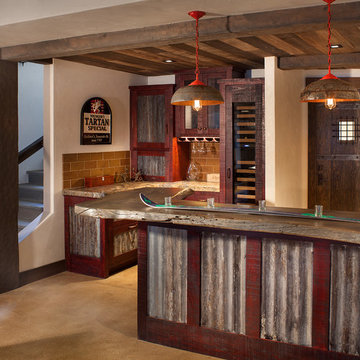
Located on the pristine Glenn Lake in Eureka, Montana, Robertson Lake House was designed for a family as a summer getaway. The design for this retreat took full advantage of an idyllic lake setting. With stunning views of the lake and all the wildlife that inhabits the area it was a perfect platform to use large glazing and create fun outdoor spaces.

Just adjacent to the media room is the home's wine bar area. The bar door rolls back to disclose wine storage for reds with the two refrig drawers just to the doors right house those drinks that need a chill.

Antique Hit-Skip Oak Flooring used as an accent wall and exposed beams featured in this rustic bar area. Photo by Kimberly Gavin Photography.
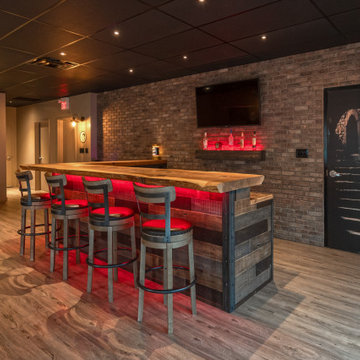
A close friend of one of our owners asked for some help, inspiration, and advice in developing an area in the mezzanine level of their commercial office/shop so that they could entertain friends, family, and guests. They wanted a bar area, a poker area, and seating area in a large open lounge space. So although this was not a full-fledged Four Elements project, it involved a Four Elements owner's design ideas and handiwork, a few Four Elements sub-trades, and a lot of personal time to help bring it to fruition. You will recognize similar design themes as used in the Four Elements office like barn-board features, live edge wood counter-tops, and specialty LED lighting seen in many of our projects. And check out the custom poker table and beautiful rope/beam light fixture constructed by our very own Peter Russell. What a beautiful and cozy space!
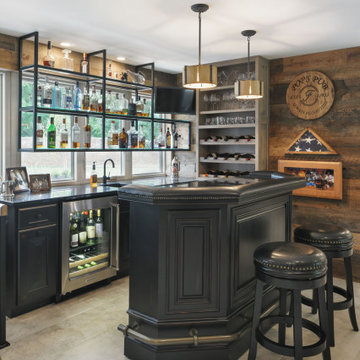
BAR - Clients relocated to Columbus Ohio from Nashville and wanted to incorporate elements from the Tennessee lake house into their new suburban home.
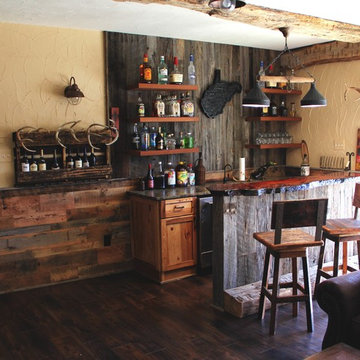
This free standing bar was supported with Steel columns. Wainscoting was from reclaimed barn boards. The top was slab wood . The countertop is rainforest green granite. The ceiling beams also were reclaimed and span about 18' . The suspended shelves were made from clear mahogany which was found on site.
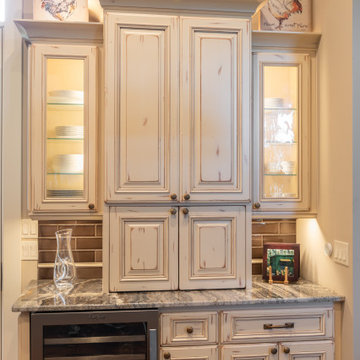
This home features a beautiful rustic white kitchen & a stunning dark stained kitchen behind, his & hers. Complete with top of the line appliances, serious storage, and a pantry fit with custom barn doors, these kitchens are what dreams are made of!
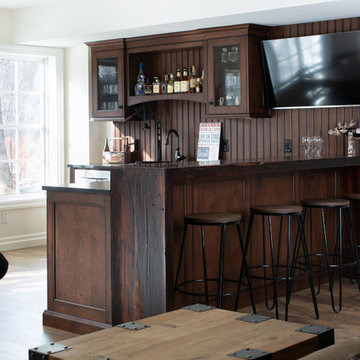
A bar like this is the perfect addition to any cottage or rural home. Using a tasteful selection of distressed wood as the waterfall bar counter adds character and charm to the dramatic cabinetry. The weightiness of the dark wood tones and black hardware is off-set beautifully by the white walls and the natural light that pours into this home, making the bar a noteworthy space. The rustic feel of the cabinetry and countertop extends into the decor choices, with wooden chairs and antique memorabilia decorating the countertop. Note the snug fit of the wine bar and cabinetry for displaying and storing your favourite drinks. The TV, though not distracting in this space, is well positioned on a TV mount in a place where it can easily be viewed by those at the bar, behind the bar, or at the table. What a place to host!
PC: Fred Huntsberger
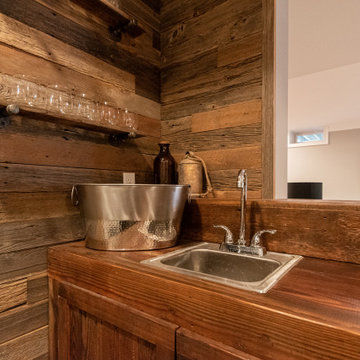
Gardner/Fox created this clients' ultimate man cave! What began as an unfinished basement is now 2,250 sq. ft. of rustic modern inspired joy! The different amenities in this space include a wet bar, poker, billiards, foosball, entertainment area, 3/4 bath, sauna, home gym, wine wall, and last but certainly not least, a golf simulator. To create a harmonious rustic modern look the design includes reclaimed barnwood, matte black accents, and modern light fixtures throughout the space.
Home Bar Design Ideas with Distressed Cabinets and Brown Splashback
1
