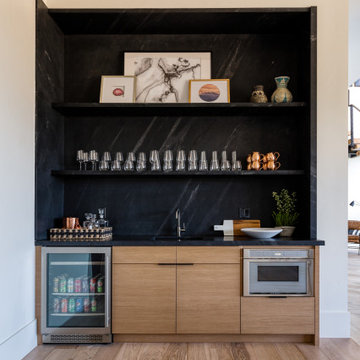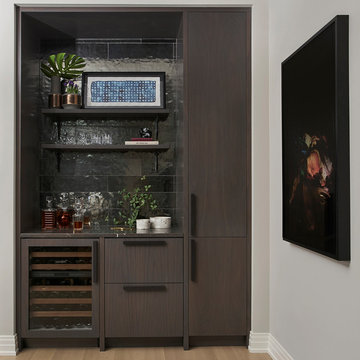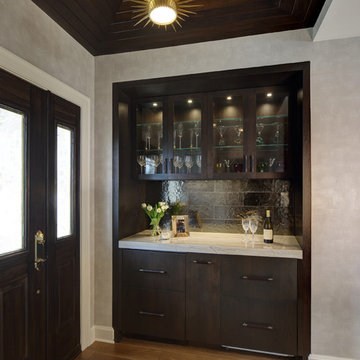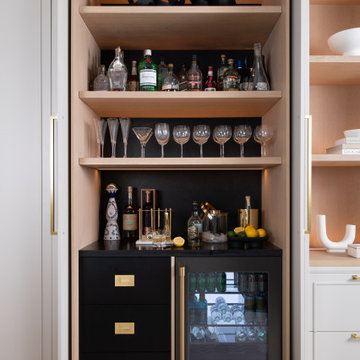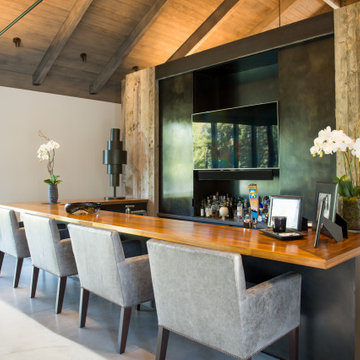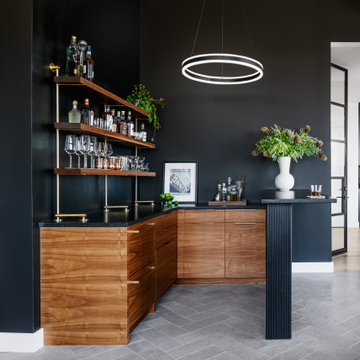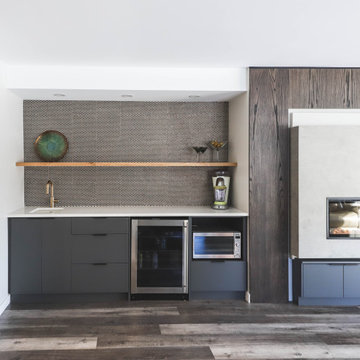Home Bar Design Ideas with Flat-panel Cabinets and Black Splashback
Refine by:
Budget
Sort by:Popular Today
1 - 20 of 372 photos

2nd bar area for this home. Located as part of their foyer for entertaining purposes.

This transitional home in Lower Kennydale was designed to take advantage of all the light the area has to offer. Window design and layout is something we take pride in here at Signature Custom Homes. Some areas we love; the wine rack in the dining room, flat panel cabinets, waterfall quartz countertops, stainless steel appliances, and tiger hardwood flooring.
Photography: Layne Freedle

This Neo-prairie style home with its wide overhangs and well shaded bands of glass combines the openness of an island getaway with a “C – shaped” floor plan that gives the owners much needed privacy on a 78’ wide hillside lot. Photos by James Bruce and Merrick Ales.

A truly special property located in a sought after Toronto neighbourhood, this large family home renovation sought to retain the charm and history of the house in a contemporary way. The full scale underpin and large rear addition served to bring in natural light and expand the possibilities of the spaces. A vaulted third floor contains the master bedroom and bathroom with a cozy library/lounge that walks out to the third floor deck - revealing views of the downtown skyline. A soft inviting palate permeates the home but is juxtaposed with punches of colour, pattern and texture. The interior design playfully combines original parts of the home with vintage elements as well as glass and steel and millwork to divide spaces for working, relaxing and entertaining. An enormous sliding glass door opens the main floor to the sprawling rear deck and pool/hot tub area seamlessly. Across the lawn - the garage clad with reclaimed barnboard from the old structure has been newly build and fully rough-in for a potential future laneway house.

For this project we made all the bespoke joinery in our workshop - staircases, shelving, doors, under stairs bar -you name it - we made it.

A lower level home bar in a Bettendorf Iowa home with LED-lit whiskey barrel planks, Koch Knotty Alder gray cabinetry, and Cambria Quartz counters in Charlestown design. Galveston series pendant lighting by Quorum also featured. Design and select materials by Village Home Stores for Kerkhoff Homes of the Quad Cities.
Home Bar Design Ideas with Flat-panel Cabinets and Black Splashback
1


