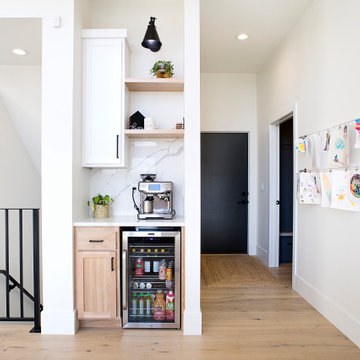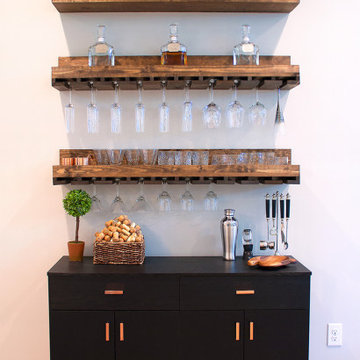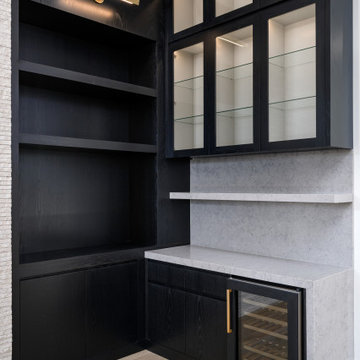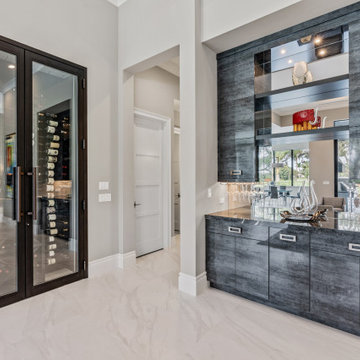Home Bar Design Ideas with Flat-panel Cabinets
Refine by:
Budget
Sort by:Popular Today
1 - 20 of 437 photos
Item 1 of 3

For this project we made all the bespoke joinery in our workshop - staircases, shelving, doors, under stairs bar -you name it - we made it.

Add a little nook in your home off the kitchen for a mini coffee bar! This was created with custom white painted and stained white oak cabinetry.

Influenced by classic Nordic design. Surprisingly flexible with furnishings. Amplify by continuing the clean modern aesthetic, or punctuate with statement pieces. With the Modin Collection, we have raised the bar on luxury vinyl plank. The result is a new standard in resilient flooring. Modin offers true embossed in register texture, a low sheen level, a rigid SPC core, an industry-leading wear layer, and so much more.

This new construction features a modern design and all the amenities you need for comfortable living. The white marble island in the kitchen is a standout feature, perfect for entertaining guests or enjoying a quiet morning breakfast. The white cabinets and wood flooring also add a touch of warmth and sophistication. And let's not forget about the white marble walls in the kitchen- they bring a sleek and cohesive look to the space. This home is perfect for anyone looking for a modern and stylish living space.

This is a Craftsman home in Denver’s Hilltop neighborhood. We added a family room, mudroom and kitchen to the back of the home.

This space was useless when the customer contacted us to build a bar area. We made a design and they loved it, and we love the final look. CHEERS!
Project Info;
- European style flat panel high gloss rustic color drawer cabinets and floating shelf.
- Quartz countertop.

The natural walnut wood creates a gorgeous focal wall, while the high gloss acrylic finish on the island complements the veining in the thick natural stone countertops. The navy finished bar lends a nice pop of color in the space.

I designed a custom bar with a wine fridge, base cabinets, waterfall counterop and floating shelves above. The floating shelves were to display the beautiful collection of bottles the home owners had. To make a feature wall, as an an alternative to the intertia, expense and dust associated with tile, I used wallpaper. Fear not, its vynil and can take some water damage, one quick qipe and done. We stayed on budget by using Ikea cabinets with custom cabinet fronts from semihandmade. In the foyer beyond, we added floor to ceiling storage and a surface that they use as a foyer console table.

Rustic modern bar area with plenty of glassware storage and hidden storage.

Our clients really wanted old warehouse looking brick so we found just the thing in a thin brick format so that it wouldn't take up too much room in this cool bar off the living area.
Home Bar Design Ideas with Flat-panel Cabinets
1









