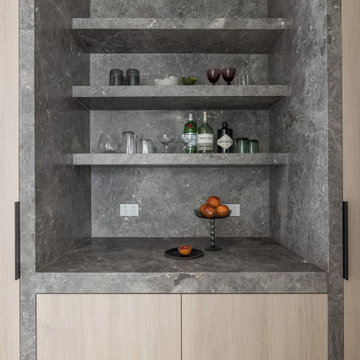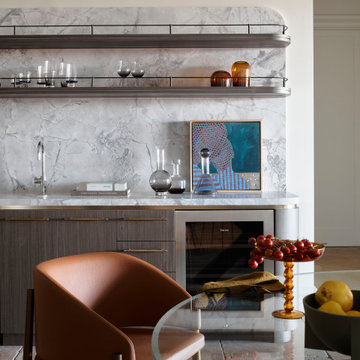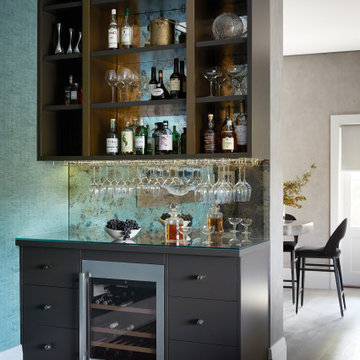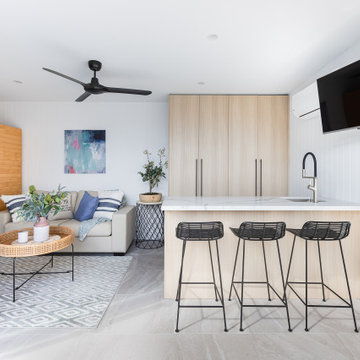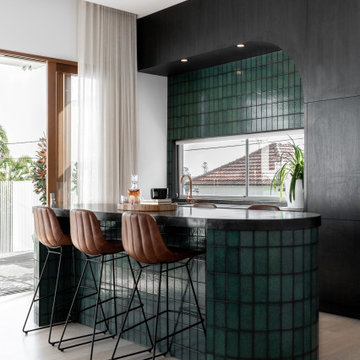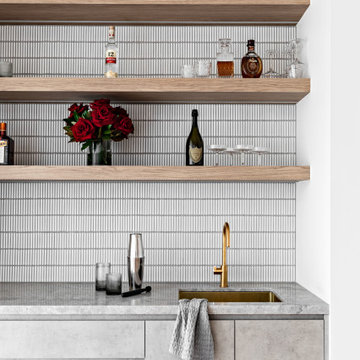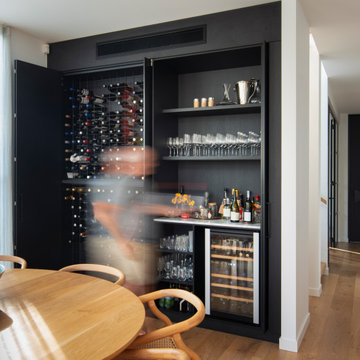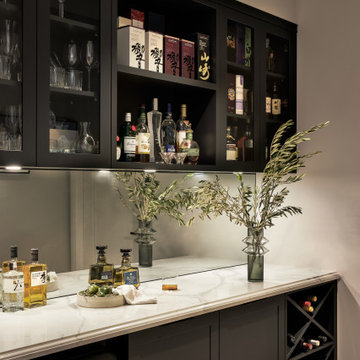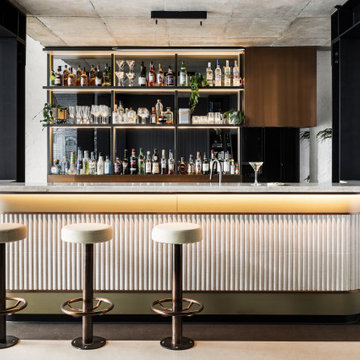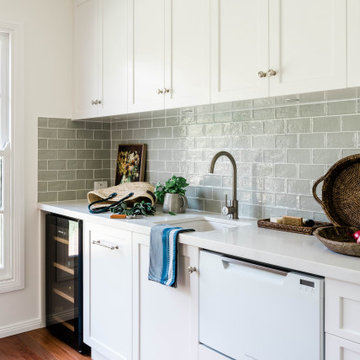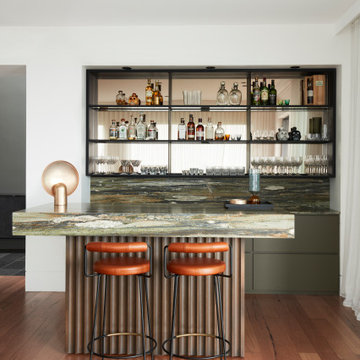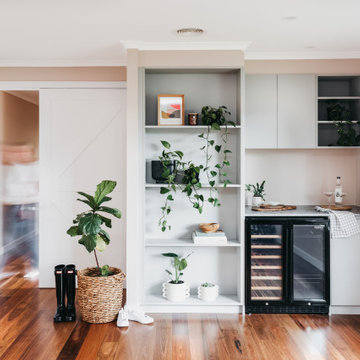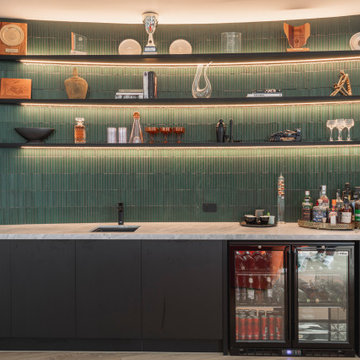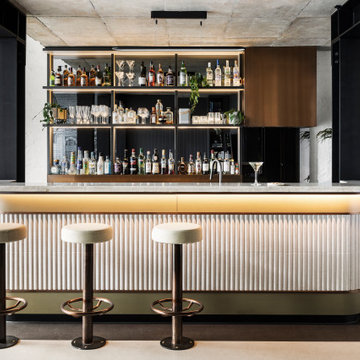Home Bar Design Ideas
Refine by:
Budget
Sort by:Popular Today
1 - 20 of 131,406 photos

Behind the rolling hills of Arthurs Seat sits “The Farm”, a coastal getaway and future permanent residence for our clients. The modest three bedroom brick home will be renovated and a substantial extension added. The footprint of the extension re-aligns to face the beautiful landscape of the western valley and dam. The new living and dining rooms open onto an entertaining terrace.
The distinct roof form of valleys and ridges relate in level to the existing roof for continuation of scale. The new roof cantilevers beyond the extension walls creating emphasis and direction towards the natural views.
Find the right local pro for your project
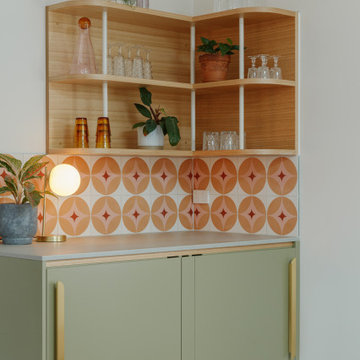
Doors & Panels - WilsonArt 'Khaki'
Timber Dowels - 2pac satin finish to match WilsonArt 'Dawn'
Handles - Lo&Co 'Harper Pull' in Brass
Stone Top - Caesarstone 'Primordia'
Tiled Splashback - Jatana Tiles 'Retro Pink Star'
Shelving - Tasmanian Oak Veneer

Luxury and 'man-cave-feeling' custom bar within basement of luxury new home build

A standard approach to kitchen design was not an option for this glamorous open-plan living area. Instead, an intricate bar sits front of house, with attractive and practical kitchen space tucked in behind.

We designed a custom bar. Cabinetry in Eveneer Prefinished Fango Groove and Pelle Grigio benchtops. Wine Storage cabinets are in Eveneer Planked Oak.
Home Bar Design Ideas
1
