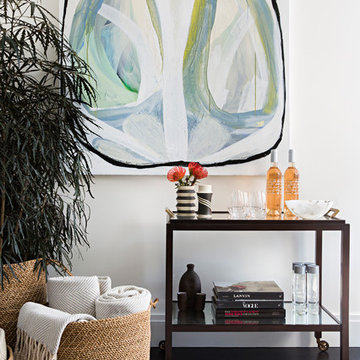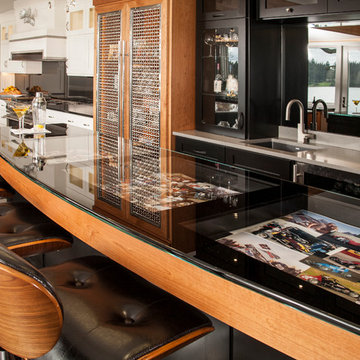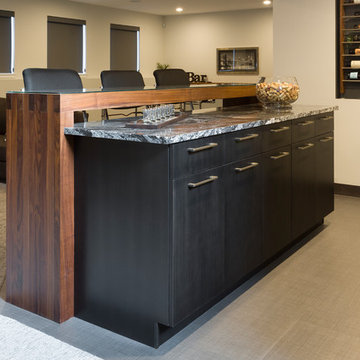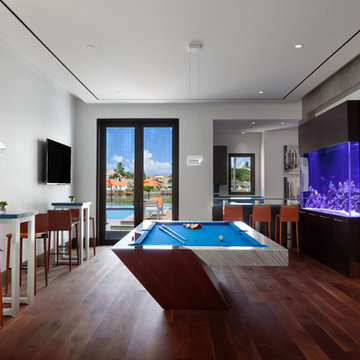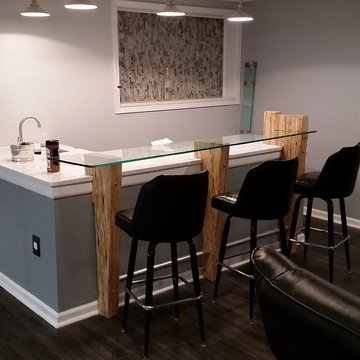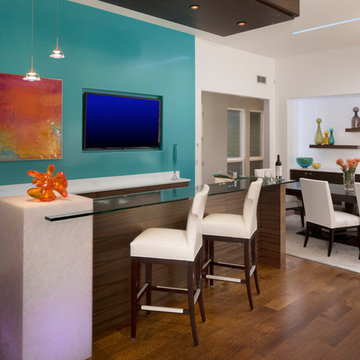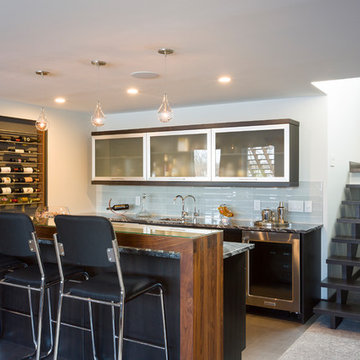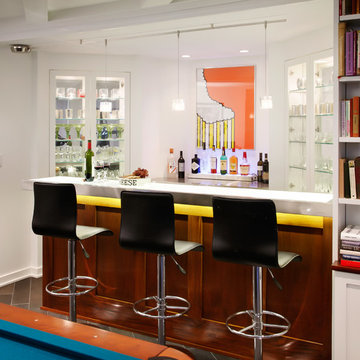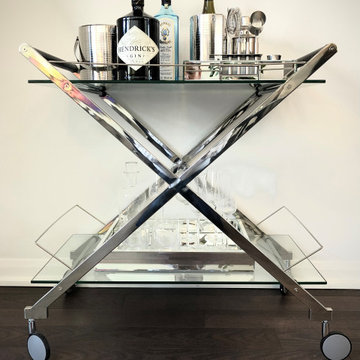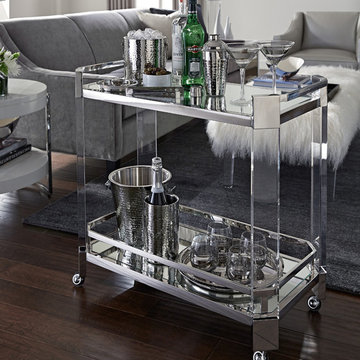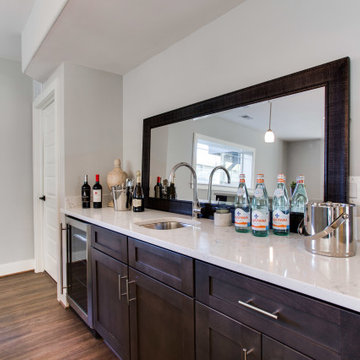Home Bar Design Ideas with Glass Benchtops and Dark Hardwood Floors
Refine by:
Budget
Sort by:Popular Today
1 - 20 of 32 photos

AFTER: BAR | We completely redesigned the bar structure by opening it up. It was previously closed on one side so we wanted to be able to walk through to the living room. We created a floor to ceiling split vase accent wall behind the bar to give the room some texture and break up the white walls. We carried over the tile from the entry to the bar and used hand stamped carrara marble to line the front of the bar and used a smoky blue glass for the bar counters. | Renovations + Design by Blackband Design | Photography by Tessa Neustadt
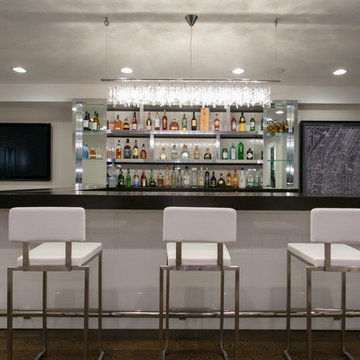
CONTEMPORARY WINE CELLAR AND BAR WITH GLASS AND CHROME. STAINLESS STEEL BAR AND WINE RACKS AS WELL AS CLEAN AND SEXY DESIGN
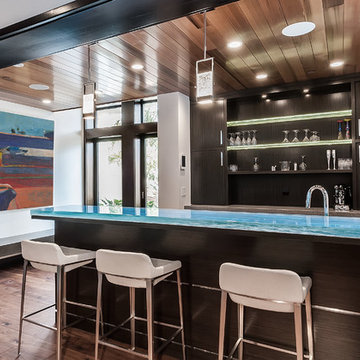
The beach level bar has windows looking into the deep end of the pool and a glowing bartop made of think glass.
Kim Pritchard Photography
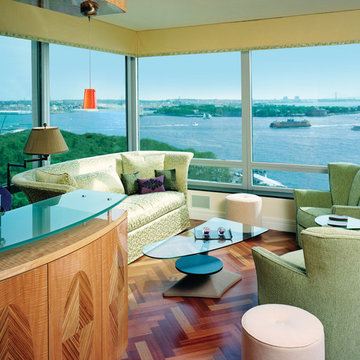
Window film installed on residential windows can help homeowners enjoy the view of the water with reduced heat and glare Photo Courtesy of Eastman

Modern & Indian designs on the opposite sides of the panel creating a beautiful composition of breakfast table with the crockery unit & the foyer, Like a mix of Yin & Yang.
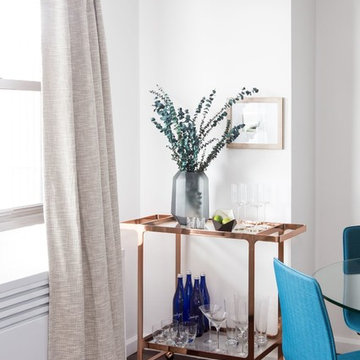
A Modern Apartment Makeover in Brooklyn, New York. This one bedroom apartment was transformed into a sleek and structured home for a single-father looking to create a space that identified with his personal style but was also accommodating to having his kids visit and to entertain family and friends. Check out the photo tour of this beautifully renovated, NYC apartment. The project included the combined Living and Dining Room, Master Bedroom, bathroom, entry foyer and kitchen.
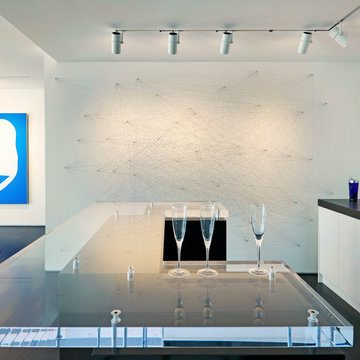
Photography © Scott McDonald, Gray City Studios
Architect: Kaufman O'Neill Architecture
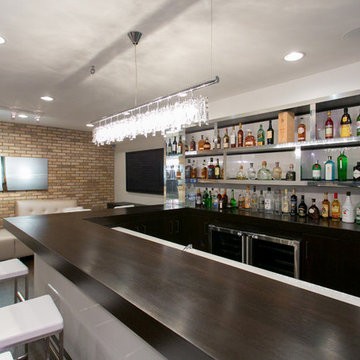
CONTEMPORARY WINE CELLAR AND BAR WITH GLASS AND CHROME. STAINLESS STEEL BAR AND WINE RACKS AS WELL AS CLEAN AND SEXY DESIGN
Home Bar Design Ideas with Glass Benchtops and Dark Hardwood Floors
1

