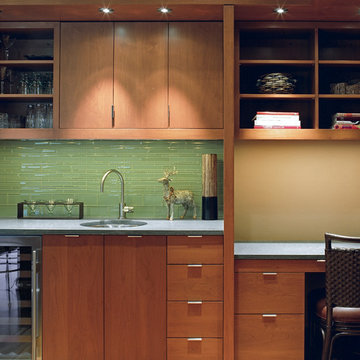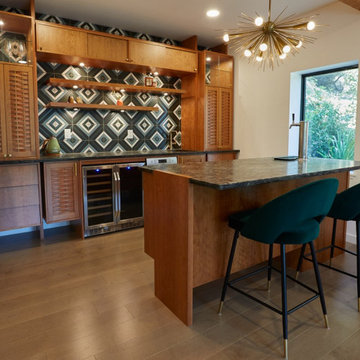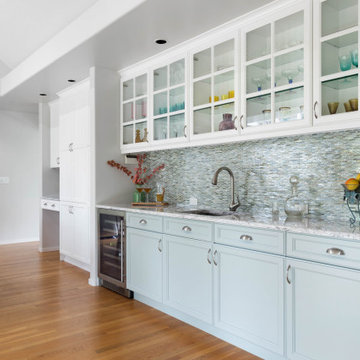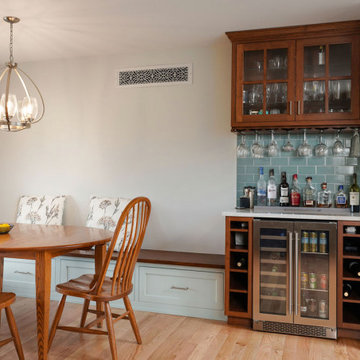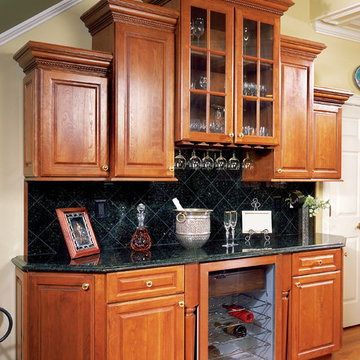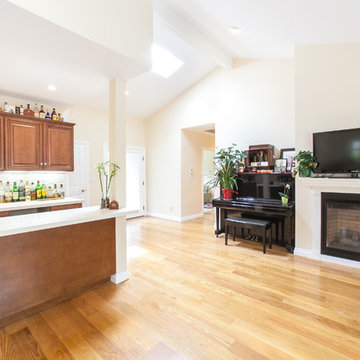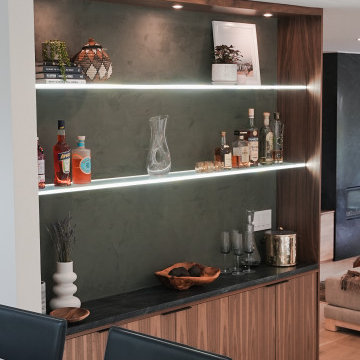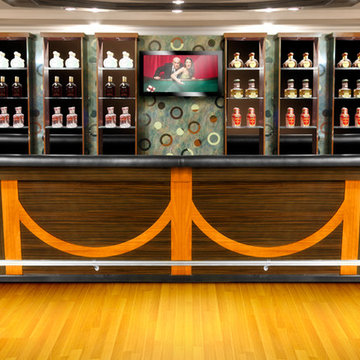Home Bar Design Ideas with Green Splashback and Light Hardwood Floors
Refine by:
Budget
Sort by:Popular Today
1 - 20 of 31 photos
Item 1 of 3

Wet bar with black shaker cabinets, marble countertop beverage fridge, wine cooler, wine storage, black faucet and round sink with brushed gold hardware.

The team at One Property Design designed and created this immaculate modern Hamptons inspired home. The use of cool greys and modern features ensures this home is nothing short of spectacular. Every detail has been attended to and the view of the Brisbane skyline is featured throughout.
Intrim SK72 Skirting 185x18mm, Intrim SK72 Architraves 66x18mm, Intrim CR25 Chair rail and Intrim IN13 Inlay mould were used throughout.

A custom bar was updated with fresh wallpaper, and soapstone counters in the library of this elegant farmhouse.

Vintage German hutch found with same rounded forms as front facade entry of house. Rounded forms on all furniture. Butcher block island counter for direct food prep.
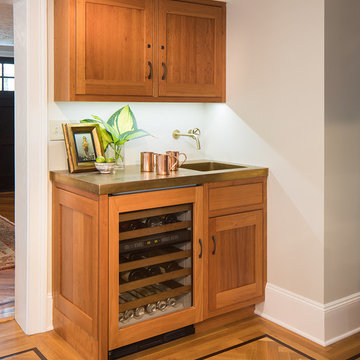
New herringbone patterned floors with ribbon accent recall the floors in other ares of the home. New Bar with beverage refrigerator and custom brass counter and integral sink are just some of the details that make the renovations to this home special. .Kubilus Photo
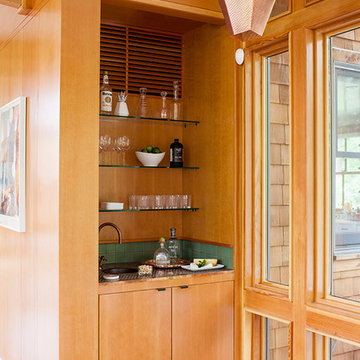
Built-in wet bar in open modern-rustic great room.
Photographer: Raquel Langworthy (Untamed Studios LLC)
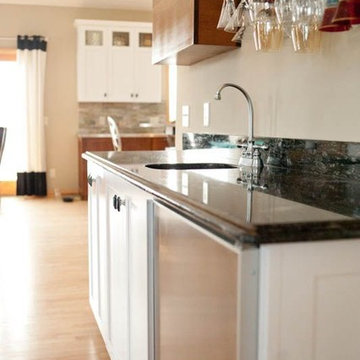
Using the existing space we incorporated style and design choices to achieve the client's preferred eclectic style. After the space was emptied the maple floors were given new life with a complete refinish. We designed custom cabinetry that was then made by local Amish craftsmen. A combination of stained cherry and painted maple cabinets are used and five different countertop surfaces were installed. Careful thought was given to a balance of black and white with the warmth of the wood tones and the textured stone.
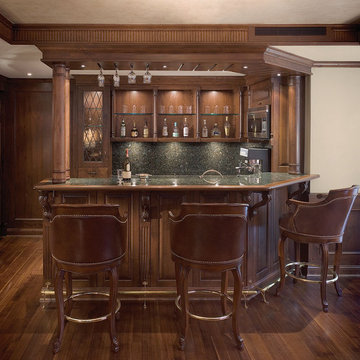
Christine Austin for Redl Kitchen Studio
Photos by: Gary Beale, B-Plus Studios
Bar in Games Room
Home Bar Design Ideas with Green Splashback and Light Hardwood Floors
1

