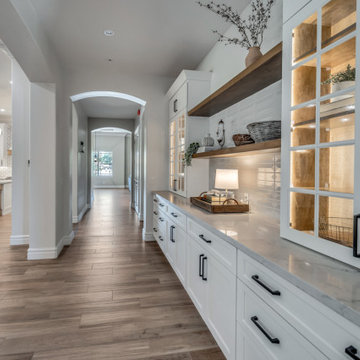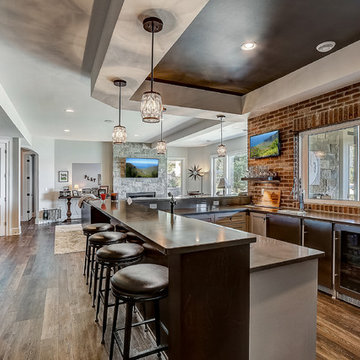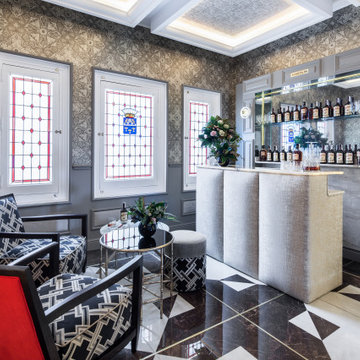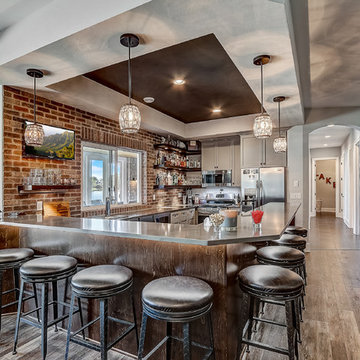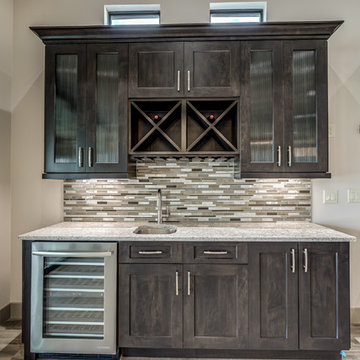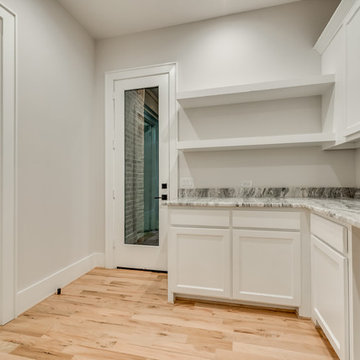Home Bar Design Ideas with Multi-Coloured Floor and Grey Benchtop
Refine by:
Budget
Sort by:Popular Today
1 - 20 of 54 photos
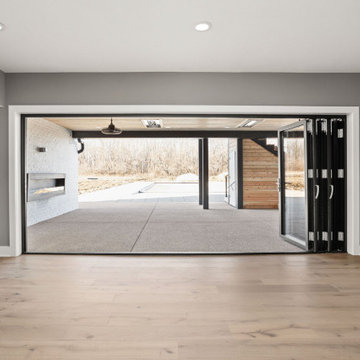
Basement bar with access to outdoor living area by folding doors directly near the movie theater and pool.

This bold blue wet bar remodel in San Juan Capistrano features floating shelves and a beverage center tucked under the countertop with cabinet storage.
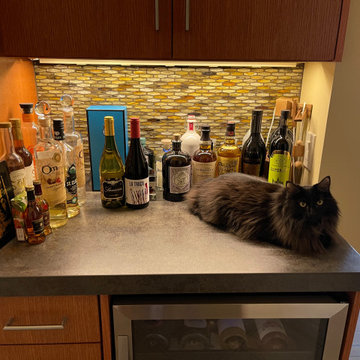
A closet and hall countertop were converted into an extension of the kitchen and became the bar. Cats love tending bar, as they can keep track of all comings and goings.
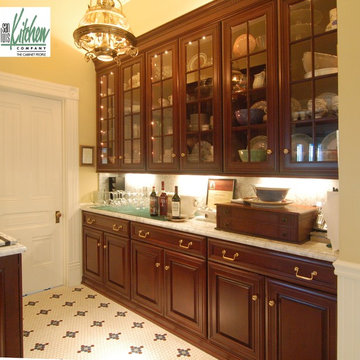
The owners of a local historic Victorian home needed a kitchen that would not only meet the everyday needs of their family but also function well for large catered events. We designed the kitchen to fit with the historic architecture -- using period specific materials such as dark cherry wood, Carrera marble counters, and hexagonal mosaic floor tile. (Not to mention the unique light fixtures and custom decor throughout the home.) Just off the kitchen to the right is a butler's pantry -- storage for all the entertaining table & glassware as well as a perfect staging area. We used Wood-Mode cabinets in the Beacon Hill doorstyle -- Burgundy finish on cherry; integral raised end panels and lavish Victorian style trim are essential to the kitchen's appeal.
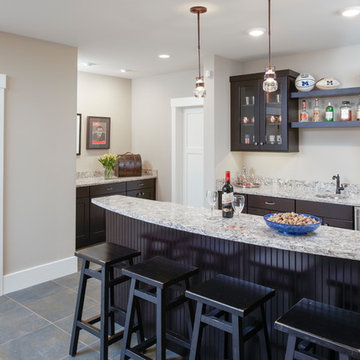
The bar area in the lower level is the perfect place to enjoy watching your favorite sports team. This custom designed and built home was constructed by Meadowlark Design+Build in Ann Arbor, MI. Photos by John Carlson.
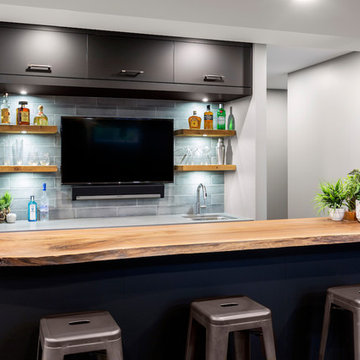
The rustic aesthetic and sophisticated edge of the main bar area was created using matte black bar cabinetry, concrete-look quartz counters, as well as a live edge wood countertop on the raised bar ledge.
Warm smoky hues were chosen for the walls and the dark elements throughout the rest of the space help to anchor the design and provide contrast and drama.
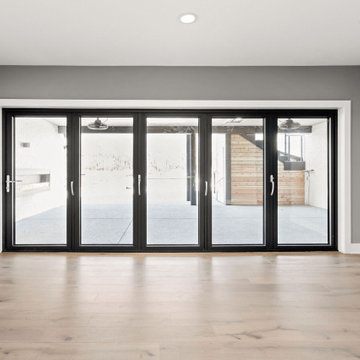
Basement bar with access to outdoor living area by folding doors directly near the movie theater and pool.
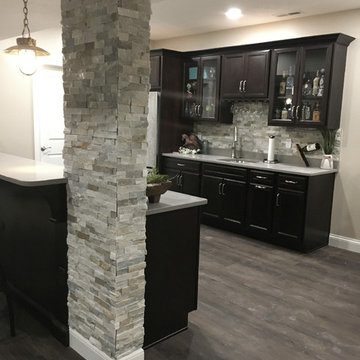
We have a stunning new home project. This home uses Marsh Furniture cabinets through out the home to create a very modern farmhouse look. Clean whites and rich espresso stains are found all through the home to create a clean look while still providing some contrast with the dark espresso stain.
Designer: Aaron Mauk
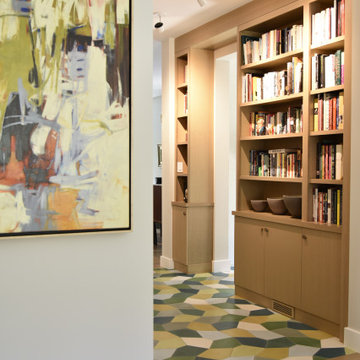
In the transition area between the old house and the new addition I created a library/bar with stunning and dramatic cement floor tile. The floor tile runs the width of the house- side entry, bar/library, guest bath
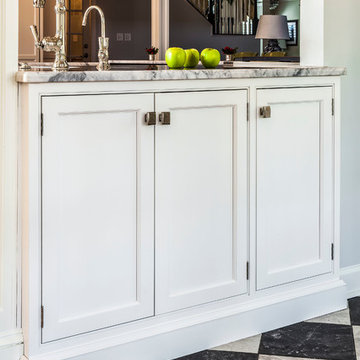
A butler’s pantry and a mini wet bar are located off the kitchen with Edilcuoghi Antigua Series White and Dark Grey floor tile.
Home Bar Design Ideas with Multi-Coloured Floor and Grey Benchtop
1



