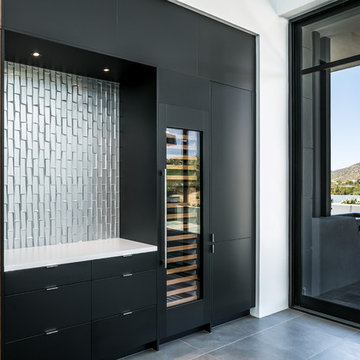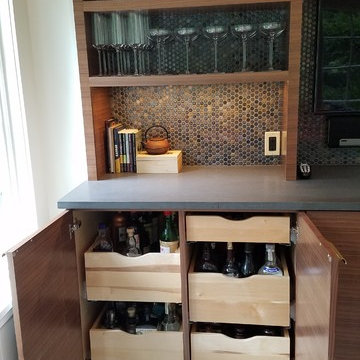Home Bar Design Ideas with Quartz Benchtops and Grey Floor
Refine by:
Budget
Sort by:Popular Today
1 - 20 of 709 photos
Item 1 of 3

Design-Build custom cabinetry and shelving for storage and display of extensive bourbon collection.
Cambria engineered quartz counterop - Parys w/ridgeline edge
DuraSupreme maple cabinetry - Smoke stain w/ adjustable shelves, hoop door style and "rain" glass door panes
Feature wall behind shelves - MSI Brick 2x10 Capella in charcoal
Flooring - LVP Coretec Elliptical oak 7x48
Wall color Sherwin Williams Naval SW6244 & Skyline Steel SW1015

Wet bar won't even begin to describe this bar area created for a couple who entertains as much as possible.

Interior Designer: Allard & Roberts Interior Design, Inc.
Builder: Glennwood Custom Builders
Architect: Con Dameron
Photographer: Kevin Meechan
Doors: Sun Mountain
Cabinetry: Advance Custom Cabinetry
Countertops & Fireplaces: Mountain Marble & Granite
Window Treatments: Blinds & Designs, Fletcher NC

Interior Designer: Simons Design Studio
Builder: Magleby Construction
Photography: Alan Blakely Photography

This wine bar/dry bar is on the opposite side of the great room/kitchen. Integrated Subzero wine storage and custom soffit with integrated lighting. Corner views of the adjacent desert mountainside.
Design: City Chic, Cristi Pettibone
Photos: SpartaPhoto - Alex Rentzis

A rejuvenation project of the entire first floor of approx. 1700sq.
The kitchen was completely redone and redesigned with relocation of all major appliances, construction of a new functioning island and creating a more open and airy feeling in the space.
A "window" was opened from the kitchen to the living space to create a connection and practical work area between the kitchen and the new home bar lounge that was constructed in the living space.
New dramatic color scheme was used to create a "grandness" felling when you walk in through the front door and accent wall to be designated as the TV wall.
The stairs were completely redesigned from wood banisters and carpeted steps to a minimalistic iron design combining the mid-century idea with a bit of a modern Scandinavian look.
The old family room was repurposed to be the new official dinning area with a grand buffet cabinet line, dramatic light fixture and a new minimalistic look for the fireplace with 3d white tiles.

Navy blue wet bar with wallpaper (Farrow & Ball), gold shelving, quartz (Cambria) countertops, brass faucet, ice maker, beverage/wine refrigerator, and knurled brass handles.

New build dreams always require a clear design vision and this 3,650 sf home exemplifies that. Our clients desired a stylish, modern aesthetic with timeless elements to create balance throughout their home. With our clients intention in mind, we achieved an open concept floor plan complimented by an eye-catching open riser staircase. Custom designed features are showcased throughout, combined with glass and stone elements, subtle wood tones, and hand selected finishes.
The entire home was designed with purpose and styled with carefully curated furnishings and decor that ties these complimenting elements together to achieve the end goal. At Avid Interior Design, our goal is to always take a highly conscious, detailed approach with our clients. With that focus for our Altadore project, we were able to create the desirable balance between timeless and modern, to make one more dream come true.

Although our name is Majestic Kitchens & Baths we also specialize in other custom projects. Take a look at this beautiful Custom Bar designed by Majestic Kitchens & Bath’s own Arthur Zobel. Using Plain & Fancy Cabinetry Arthur was able to design this fully custom Bar for his clients family room. Stop by the showroom or call ahead to make an appointment with Arthur Zobel or another member of our talented design staff!!

The dry bar is conveniently located between the kitchen and family room but utilizes the space underneath new 2nd floor stairs. Ample countertop space also doubles as additional buffet serving area. Just a tiny bit of the original shiplap wall remains as a accent wall behind floating shelves. Custom built-in cabinets offer additional kitchen storage.
Home Bar Design Ideas with Quartz Benchtops and Grey Floor
1









