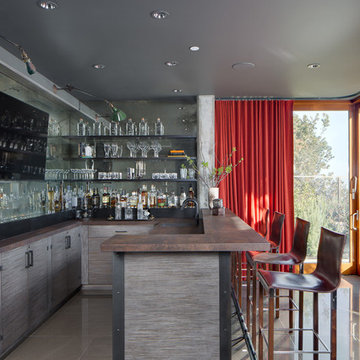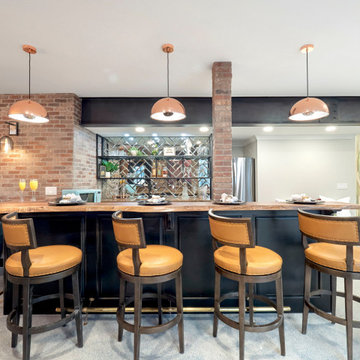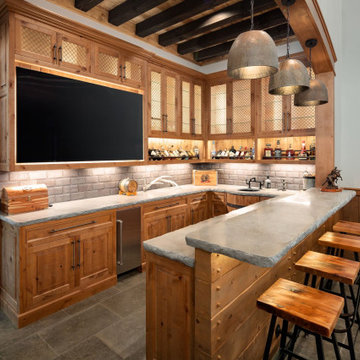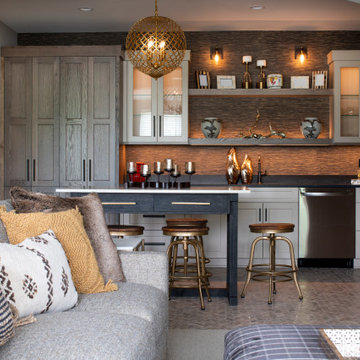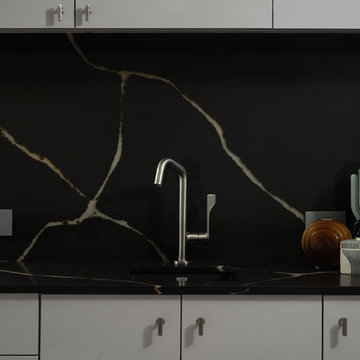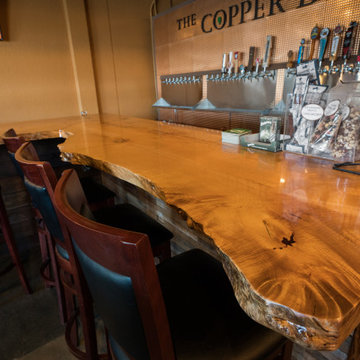Home Bar Design Ideas with Grey Floor

This space is made for entertaining.The full bar includes a microwave, sink and full full size refrigerator along with ample cabinets so you have everything you need on hand without running to the kitchen. Upholstered swivel barstools provide extra seating and an easy view of the bartender or screen.
Even though it's on the lower level, lots of windows provide plenty of natural light so the space feels anything but dungeony. Wall color, tile and materials carry over the general color scheme from the upper level for a cohesive look, while darker cabinetry and reclaimed wood accents help set the space apart.
Jake Boyd Photography

Bespoke marble top bar with dark blue finish, fluted glass, brass uprights to mirrored shelving, the bar has a mini fridge and sink for easy access

The butlers pantry is conveniently located between the kitchen and the dining room. Two beverage refrigerators provide easy access to the children and guests to help themselves.

Basement bar for entrainment and kid friendly for birthday parties and more! Barn wood accents and cabinets along with blue fridge for a splash of color!

Gardner/Fox created this clients' ultimate man cave! What began as an unfinished basement is now 2,250 sq. ft. of rustic modern inspired joy! The different amenities in this space include a wet bar, poker, billiards, foosball, entertainment area, 3/4 bath, sauna, home gym, wine wall, and last but certainly not least, a golf simulator. To create a harmonious rustic modern look the design includes reclaimed barnwood, matte black accents, and modern light fixtures throughout the space.
Rec room, bunker, theatre room, man cave - whatever you call this room, it has one purpose and that is to kick back and relax. This almost 17' x 30' room features built-in cabinetry to hide all of your home theatre equipment, a u-shaped bar, custom bar back with LED lighting, and a custom floor to ceiling wine rack complete with powder-coated pulls and hardware. Spanning over 320 sq ft and with 19 ft ceilings, this room is bathed with sunlight from four huge horizontal windows. Built-ins and bar are Black Panther (OC-68), both are Benjamin Moore colors. Flooring supplied by Torlys (Colossia Pelzer Oak).
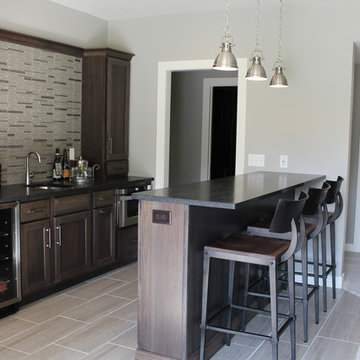
Koch Cabinetry in Hickory "Stone" stain with Black Pearl Brushed granite counters and stainless appliances. Design and materials by Village Home Stores.
Home Bar Design Ideas with Grey Floor
3



