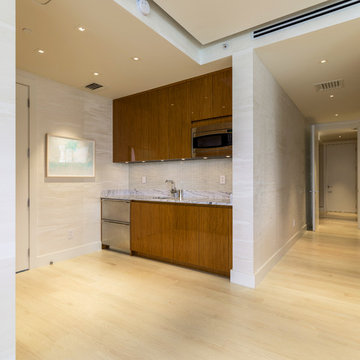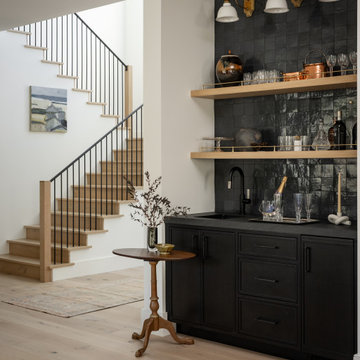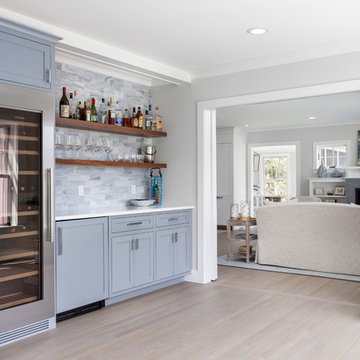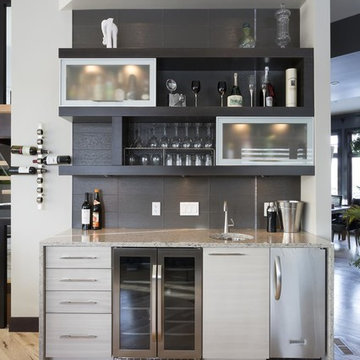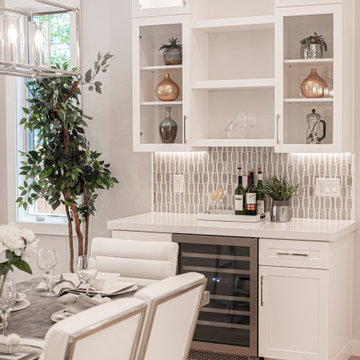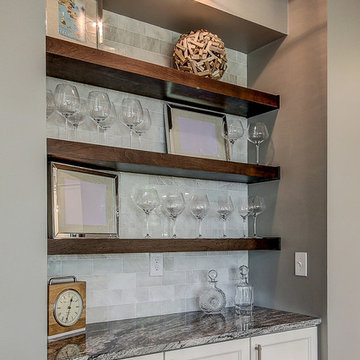Home Bar Design Ideas with Grey Splashback and Light Hardwood Floors
Refine by:
Budget
Sort by:Popular Today
1 - 20 of 476 photos

This small but practical bar packs a bold design punch. It's complete with wine refrigerator, icemaker, a liquor storage cabinet pullout and a bar sink. LED lighting provides shimmer to the glass cabinets and metallic backsplash tile, while a glass and gold chandelier adds drama. Quartz countertops provide ease in cleaning and peace of mind against wine stains. The arched entry ways lead to the kitchen and dining areas, while the opening to the hallway provides the perfect place to walk up and converse at the bar.

AFTER: BAR | We completely redesigned the bar structure by opening it up. It was previously closed on one side so we wanted to be able to walk through to the living room. We created a floor to ceiling split vase accent wall behind the bar to give the room some texture and break up the white walls. We carried over the tile from the entry to the bar and used hand stamped carrara marble to line the front of the bar and used a smoky blue glass for the bar counters. | Renovations + Design by Blackband Design | Photography by Tessa Neustadt

A home bar for a gathering or a quiet night with a sink and a mini fridge. Open shelving keep things interesting and ties in the oak flooring. We went with herringbone patterned ceramic tiles right to the ceiling for a dramatic look!

In the original residence, the kitchen occupied this space. With the addition to house the kitchen, our architects designed a butler's pantry for this space with extensive storage. The exposed beams and wide-plan wood flooring extends throughout this older portion of the structure.

Dark wood bar mirrors the kitchen with the satin brass hardware, plumbing and sink. The hexagonal, geometric tile give a handsome finish to the gentleman's bar. Wine cooler and under counter pull out drawers for the liquor keep the top from clutter.

Arden Model - Tradition Collection
Pricing, floorplans, virtual tours, community information & more at https://www.robertthomashomes.com/

In the original residence, the kitchen occupied this space. With the addition to house the kitchen, our architects designed a butler's pantry for this space with extensive storage. The exposed beams and wide-plan wood flooring extends throughout this older portion of the structure.
Home Bar Design Ideas with Grey Splashback and Light Hardwood Floors
1





