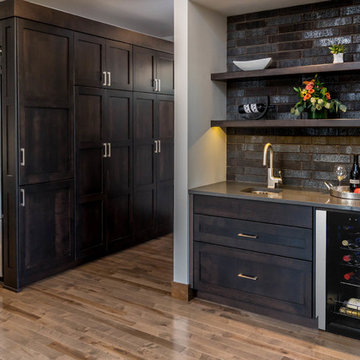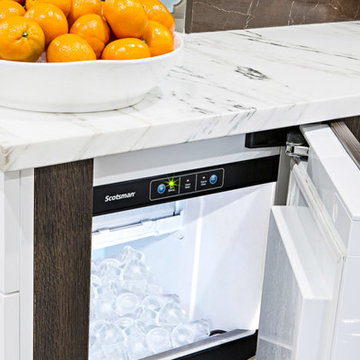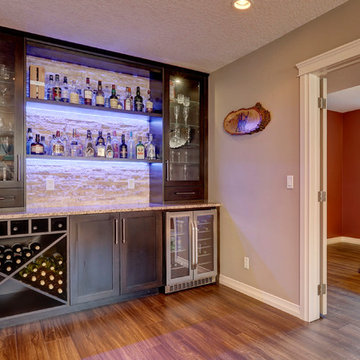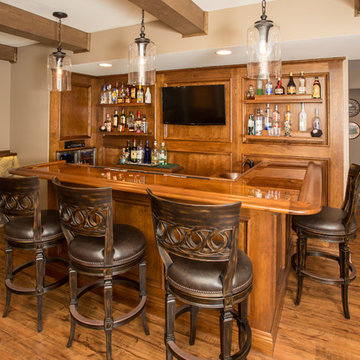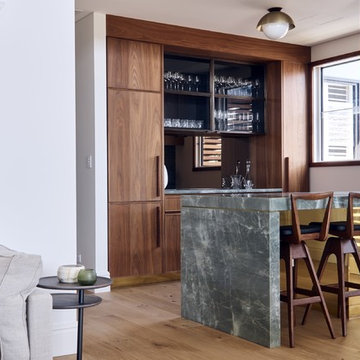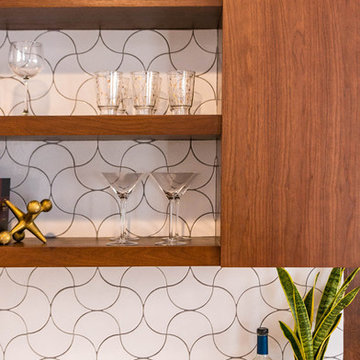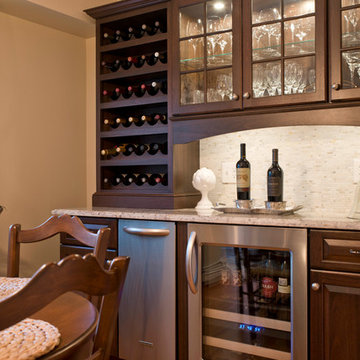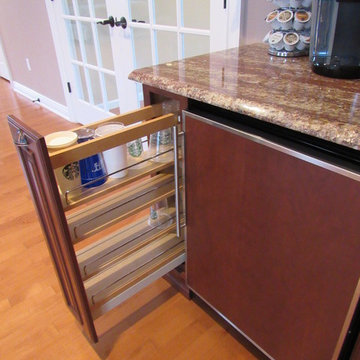Home Bar Design Ideas with Dark Wood Cabinets and Medium Hardwood Floors
Refine by:
Budget
Sort by:Popular Today
1 - 20 of 1,371 photos
Item 1 of 3

Fantastic project, client, and builder. Could not be happier with this modern beach home. Love the combination of wood, white, and black with beautiful glass accents all throughout.
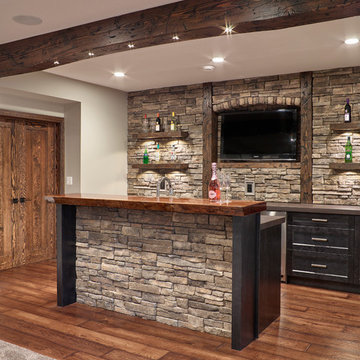
This Beautiful 5,931 sqft home renovation was completely transformed from a small farm bungalow. This house is situated on a ten-acre property with extensive farmland views with bright open spaces. Custom beam work was done on site to add the “rustic” element to many of the rooms, most specifically the bar area. Custom, site-built shelving and lockers were added throughout the house to accommodate the homeowner’s specific needs. Space saving barn doors add style and purpose to the walk-in closets in the ensuite, which includes walk-in shower, private toilet room, and free standing jet tub; things that were previously lacking. A “great room” was created on the main floor, utilizing the previously unusable living area, creating a space on the main floor big enough for the family to gather, and take full advantage of the beautiful scenery of the acreage.
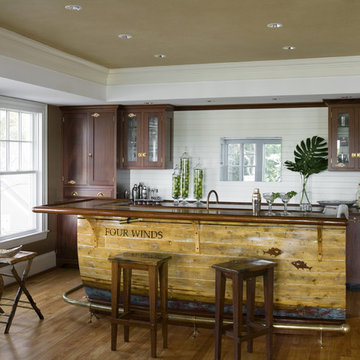
Renovated to accommodate a family of eight, this oceanfront home proudly overlooks the gateway to Marblehead Neck. This renovation preserves and highlights the character and charm of the existing circa 1900 gambrel while providing comfortable living for this large family. The finished product is a unique combination of fresh traditional, as exemplified by the contrast of the pool house interior and exterior.
Photo Credit: Eric Roth

36" SubZero Pro Refrigerator anchors one end of the back wall of this basement bar. The other side is a hidden pantry cabinet. The wall cabinets were brought down the countertop and include glass doors and glass shelves. Glass shelves span the width between the cabients and sit in front of a back lit glass panel that adds to the ambiance of the bar. Undercounter wine refrigerators were incorporated on the back wall as well.
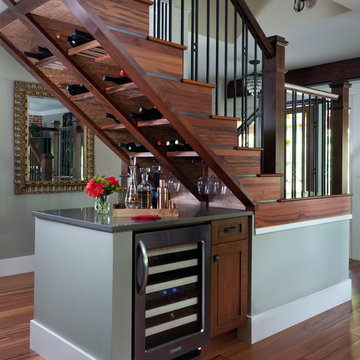
This is a wonderful way to use space that would typically be a void. A great place for conversation and entertaining.
Home Bar Design Ideas with Dark Wood Cabinets and Medium Hardwood Floors
1
