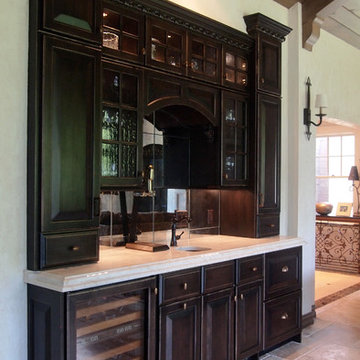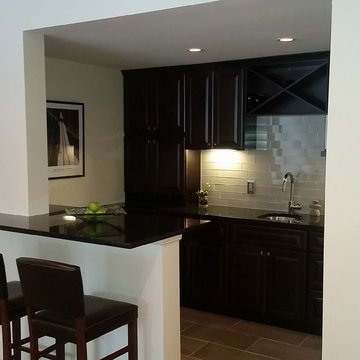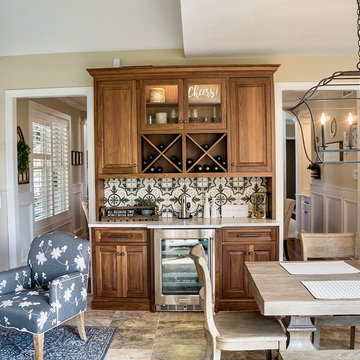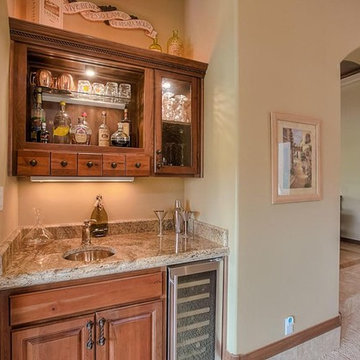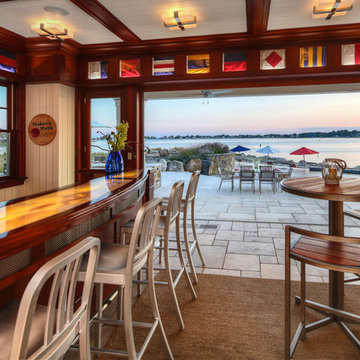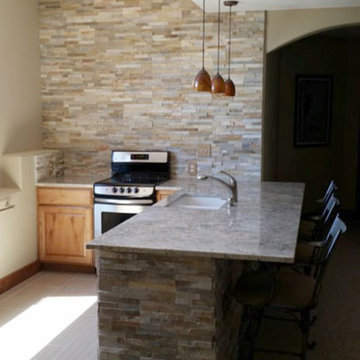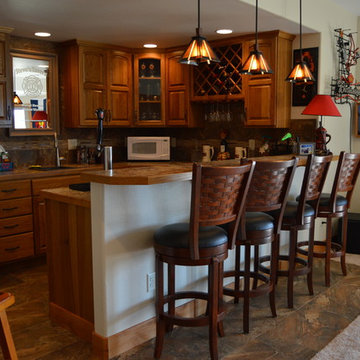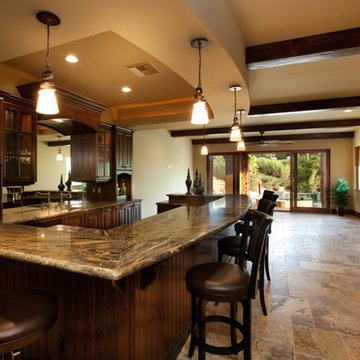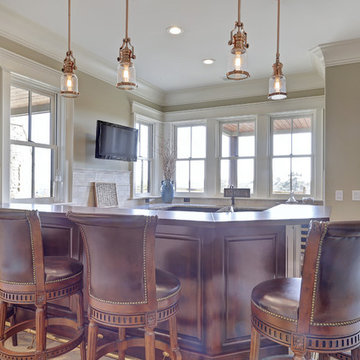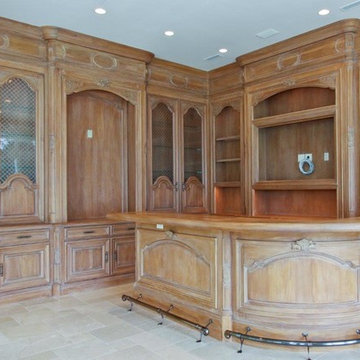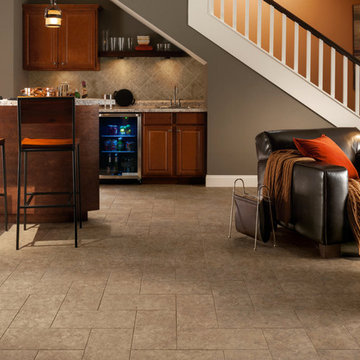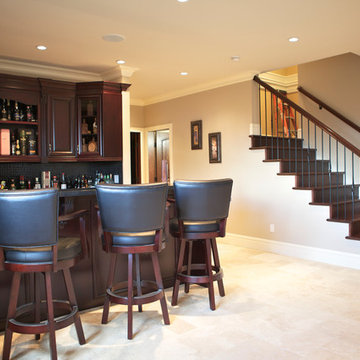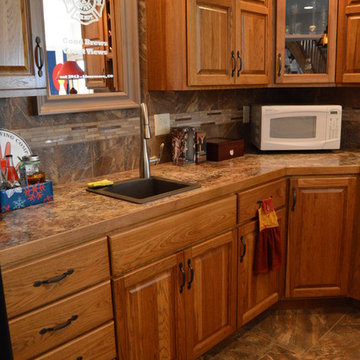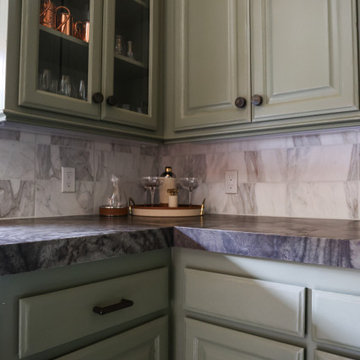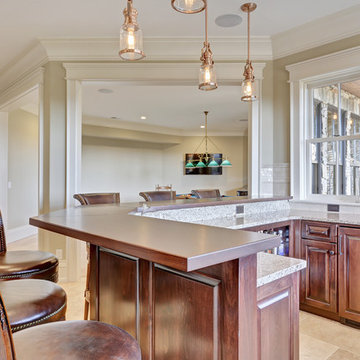Home Bar Design Ideas with Raised-panel Cabinets and Limestone Floors
Refine by:
Budget
Sort by:Popular Today
1 - 20 of 30 photos
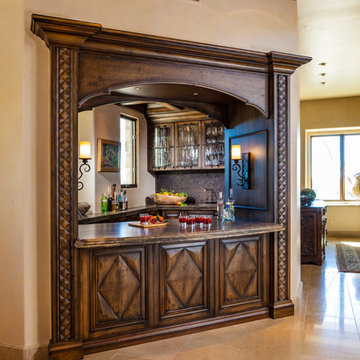
A unique home bar we designed in a triangular shape for maximum accessibility. With large pass-through windows and extravagant engravings, this is the ultimate home bar for large gatherings!
Designed by Design Directives, LLC., who are based in Scottsdale and serving throughout Phoenix, Paradise Valley, Cave Creek, Carefree, and Sedona.
For more about Design Directives, click here: https://susanherskerasid.com/
To learn more about this project, click here: https://susanherskerasid.com/urban-ranch
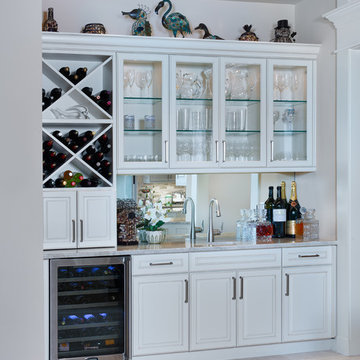
The adjacent wet bar was updated to match the white cabinets and quartzite countertop in the kitchen. As part of the design, Progressive added a large X-style wine rack and a storage garage for the bar blender, bottles of spirits, and other drink accessories. A seedy glass insert and accent lighting completed the transformation.
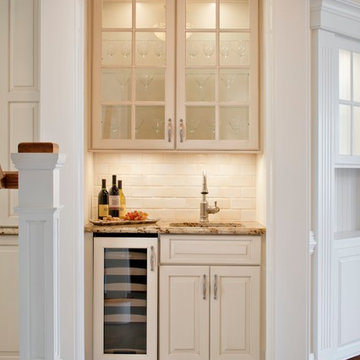
New home construction in Springlake, NJ with bathrooms and kitchen completed by KRFC Design Centers.
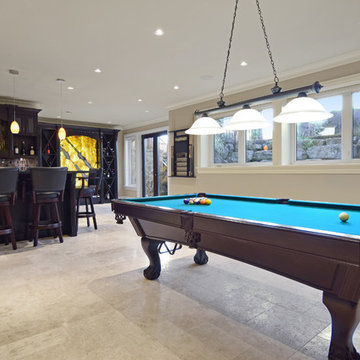
This recreation space shows off not only the pool table, but the high end club style home bar complete with custom back lit onyx wine storage rack. With large windows, and custom rock window wells outside, plenty of light comes in to this basement "fun zone"
Home Bar Design Ideas with Raised-panel Cabinets and Limestone Floors
1
