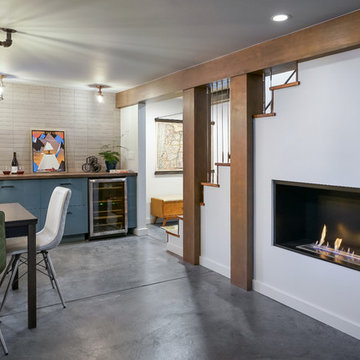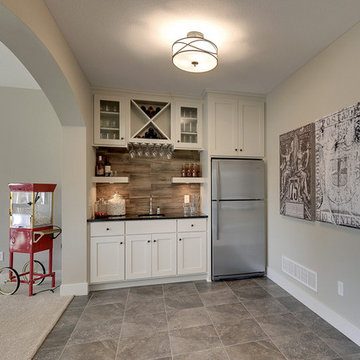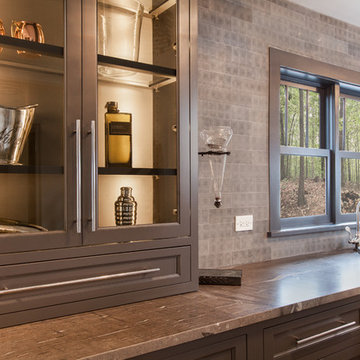Home Bar Design Ideas with Terra-cotta Splashback and Porcelain Splashback
Refine by:
Budget
Sort by:Popular Today
1 - 20 of 876 photos

This is a 1906 Denver Square next to our city’s beautiful City Park! This was a sizable remodel that expanded the size of the home on two stories.

Custom Cabinets: Acadia Cabinets
Backsplash: Cle Tile
Beverage Refrigerator: Albert Lee
Sconces: Shades of Light

Wet Bar with tiled wall and tiled niche for glassware and floating shelves. This wetbar is in a pool house and the bathroom with steam shower is to the right.

A new wine bar in place of the old ugly one. Quartz countertops pair with a decorative tile backsplash. The green cabinets surround an under counter wine refrigerator. The knotty alder floating shelves house cocktail bottles and glasses.
Photos by Brian Covington

L+M's ADU is a basement converted to an accessory dwelling unit (ADU) with exterior & main level access, wet bar, living space with movie center & ethanol fireplace, office divided by custom steel & glass "window" grid, guest bathroom, & guest bedroom. Along with an efficient & versatile layout, we were able to get playful with the design, reflecting the whimsical personalties of the home owners.
credits
design: Matthew O. Daby - m.o.daby design
interior design: Angela Mechaley - m.o.daby design
construction: Hammish Murray Construction
custom steel fabricator: Flux Design
reclaimed wood resource: Viridian Wood
photography: Darius Kuzmickas - KuDa Photography

The Entertaining Bar with open display area, lift up glass doors, open cubbie wine area, beverage & wine fridges, & closed door base storage offers entertaining versatility from family movie night, sporting event gatherings to kids birthday parties

CAP Carpet & Flooring is the leading provider of flooring & area rugs in the Twin Cities. CAP Carpet & Flooring is a locally owned and operated company, and we pride ourselves on helping our customers feel welcome from the moment they walk in the door. We are your neighbors. We work and live in your community and understand your needs. You can expect the very best personal service on every visit to CAP Carpet & Flooring and value and warranties on every flooring purchase. Our design team has worked with homeowners, contractors and builders who expect the best. With over 30 years combined experience in the design industry, Angela, Sandy, Sunnie,Maria, Caryn and Megan will be able to help whether you are in the process of building, remodeling, or re-doing. Our design team prides itself on being well versed and knowledgeable on all the up to date products and trends in the floor covering industry as well as countertops, paint and window treatments. Their passion and knowledge is abundant, and we're confident you'll be nothing short of impressed with their expertise and professionalism. When you love your job, it shows: the enthusiasm and energy our design team has harnessed will bring out the best in your project. Make CAP Carpet & Flooring your first stop when considering any type of home improvement project- we are happy to help you every single step of the way.

Home bar tucked away in the corner of this walk out basement. White cabinets and trendy wood look tile backsplash.
Photography by Spacecrafting

A balance of modern finishes with a traditional feel. The asymmetrical design makes this walk up bar aesthetically pleasing.
©Finished Basement Company.
Home Bar Design Ideas with Terra-cotta Splashback and Porcelain Splashback
1










