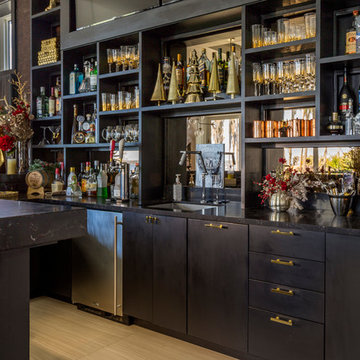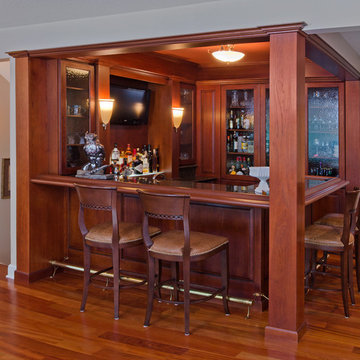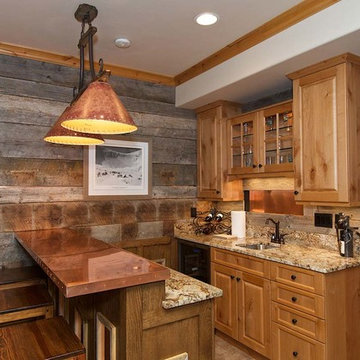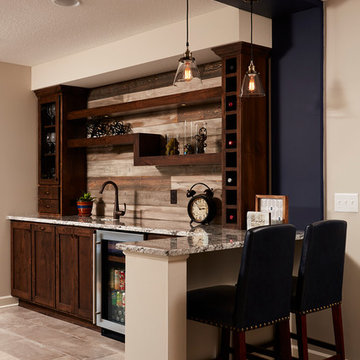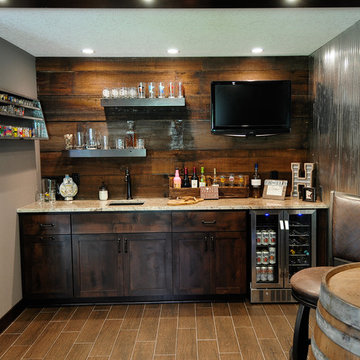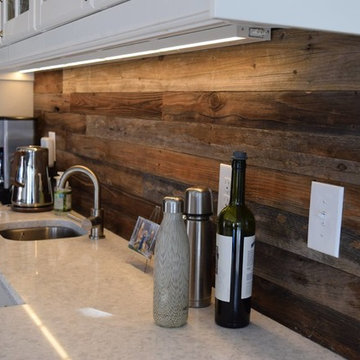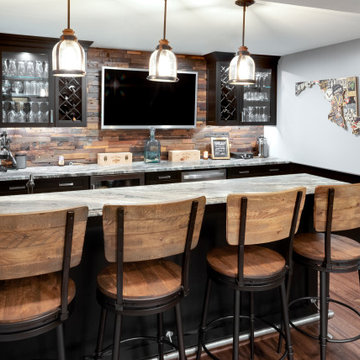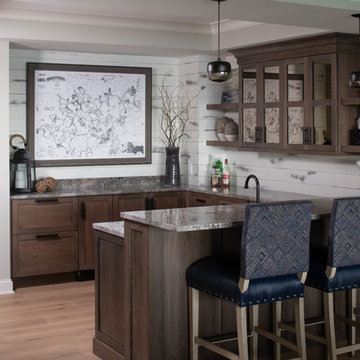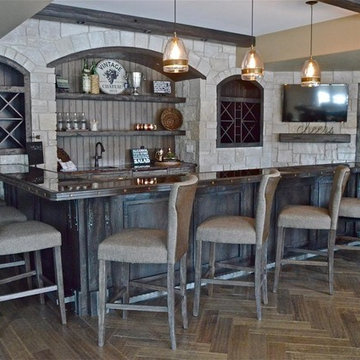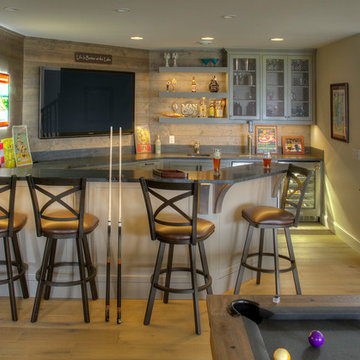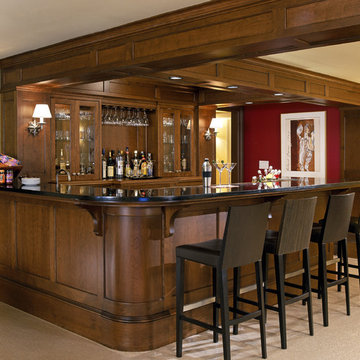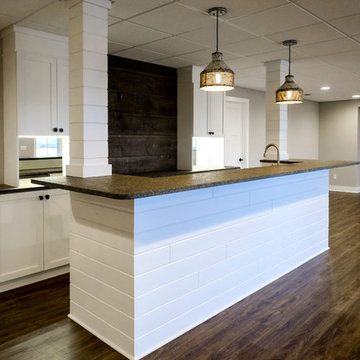Home Bar Design Ideas with Granite Benchtops and Timber Splashback
Refine by:
Budget
Sort by:Popular Today
1 - 20 of 225 photos
Item 1 of 3

This custom created light feature over the bar area ties the whole area together. The bar is just off the kitchen creating a social gathering space for drinks and watching the game.

Lower Level Bar with Farmhouse touches - custom cabinetry, floating shelves, and pendant lighting.

Custom built aviation/airplane themed bar. Bar is constructed from reclaimed wood with aluminum airplane skin doors and bar front. The ceiling of the galley area has back lit sky/cloud panels. Shelves are backed with mirrored glass and lit with LED strip lighting. Counter tops are leather finish black granite. Includes a dishwasher and wine cooler. Sliding exit door on rear wall is reclaimed barnwood with three circular windows. The front of the bar is completed with an airplane propeller.

This prairie home tucked in the woods strikes a harmonious balance between modern efficiency and welcoming warmth.
This home's thoughtful design extends to the beverage bar area, which features open shelving and drawers, offering convenient storage for all drink essentials.
---
Project designed by Minneapolis interior design studio LiLu Interiors. They serve the Minneapolis-St. Paul area, including Wayzata, Edina, and Rochester, and they travel to the far-flung destinations where their upscale clientele owns second homes.
For more about LiLu Interiors, see here: https://www.liluinteriors.com/
To learn more about this project, see here:
https://www.liluinteriors.com/portfolio-items/north-oaks-prairie-home-interior-design/
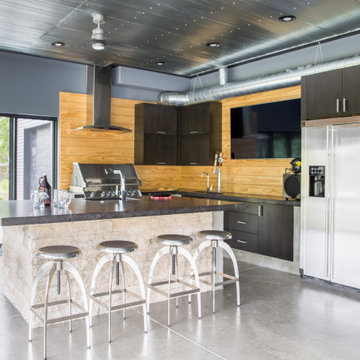
In this Cedar Rapids residence, sophistication meets bold design, seamlessly integrating dynamic accents and a vibrant palette. Every detail is meticulously planned, resulting in a captivating space that serves as a modern haven for the entire family.
This kitchen embraces a sleek black-gray wood palette. Thoughtful storage solutions complement the island's functionality. With island chairs and a convenient layout, the space seamlessly merges style and practicality.
---
Project by Wiles Design Group. Their Cedar Rapids-based design studio serves the entire Midwest, including Iowa City, Dubuque, Davenport, and Waterloo, as well as North Missouri and St. Louis.
For more about Wiles Design Group, see here: https://wilesdesigngroup.com/
To learn more about this project, see here: https://wilesdesigngroup.com/cedar-rapids-dramatic-family-home-design
Home Bar Design Ideas with Granite Benchtops and Timber Splashback
1

