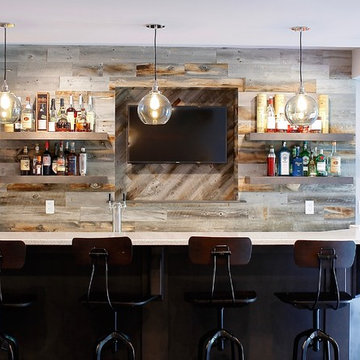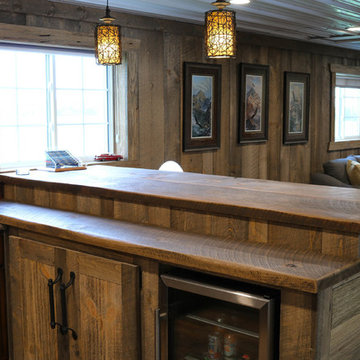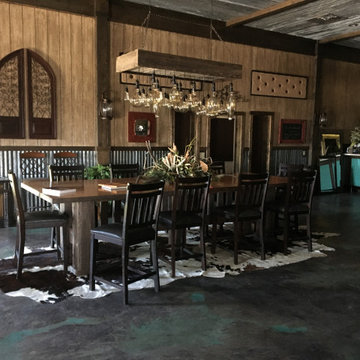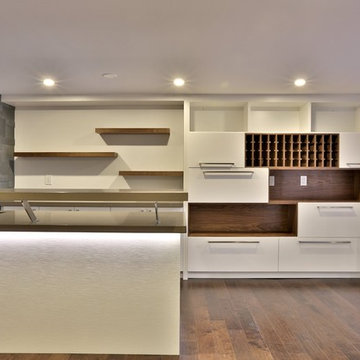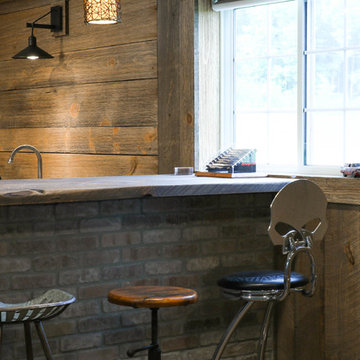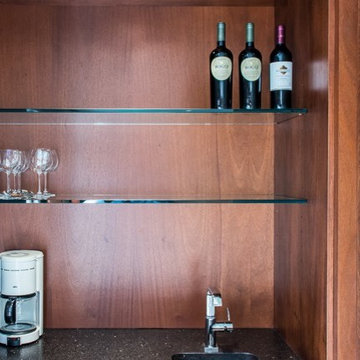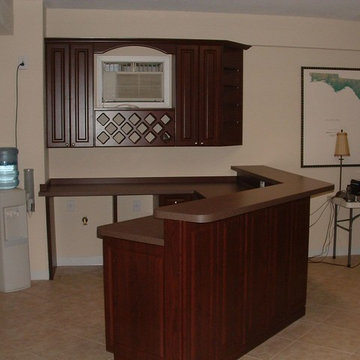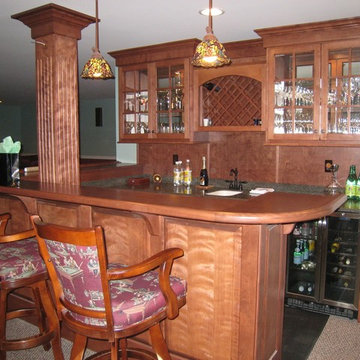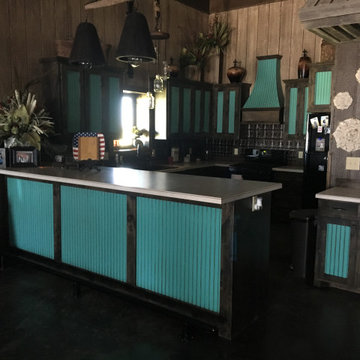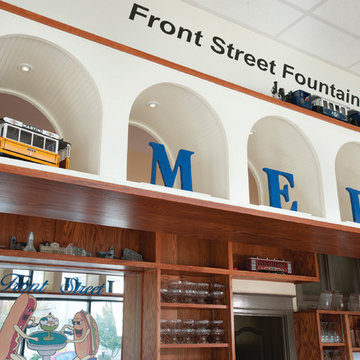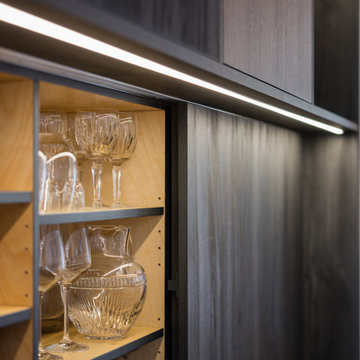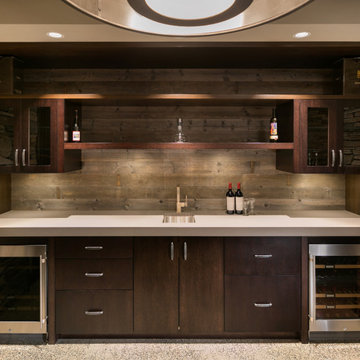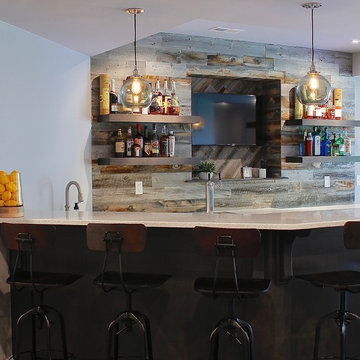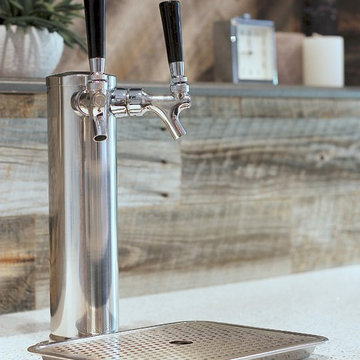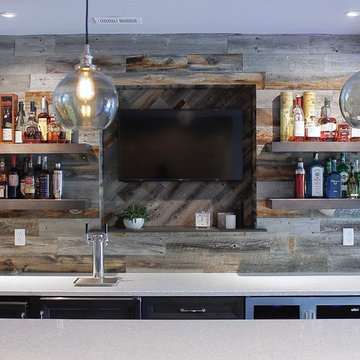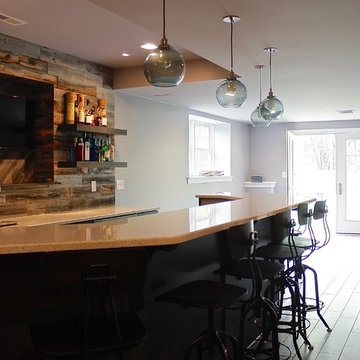Home Bar Design Ideas with Laminate Benchtops and Timber Splashback
Refine by:
Budget
Sort by:Popular Today
1 - 20 of 37 photos
Item 1 of 3

*** This model home won the Wichita Area Builders Association Fall 2016 Parade of Homes awards for Master Suite & Bath, Effective Design and Pick of the Parade! ***
This beautiful home was built by Paul Gray Homes, LLC. I collaborated with Paul on the finish and lighting selections. I then created new furniture schemes for the living room and dining room and accessorized the spaces to pull together this transitional look that is currently popular in the Wichita market. Paul and I decided to go a bit more glam in the master bathroom and it really paid off. Isn't it gorgeous? WABA's judges sure thought so!
Gavin Peters Photography
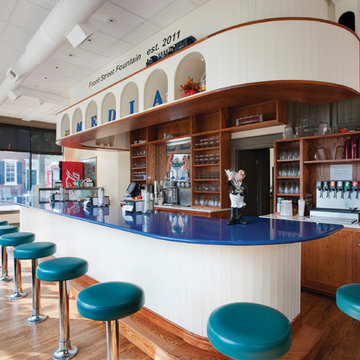
An ice cream bar adds interest to this renovation. Tague Design Showroom, Malvern PA.
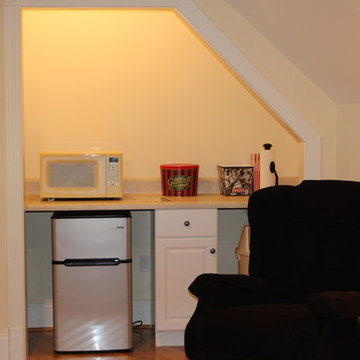
The small bar has everything you need for a movie night. With white cabinetry and a laminate bar top.
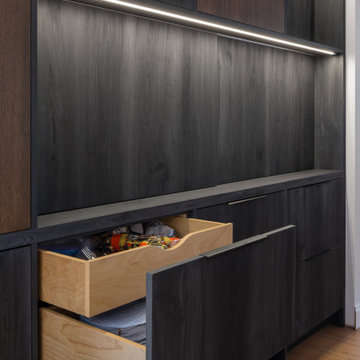
Clients Esther and engaged us to renovate their kitchen, dinning & family room.
The purpose of the renovation was to modernize the kitchen and improve its efficiency. Additionally, we aimed to create a better flow between all four spaces on the main floor. We decided to work with the existing flooring and pendant lights, above the island. To achieve our vision, we removed a wall and fireplace that separated the dining and formal living room. We had to get creative and patch the hardwood floor, resulting in a seamless transition as if that wall never existed.
Home Bar Design Ideas with Laminate Benchtops and Timber Splashback
1
