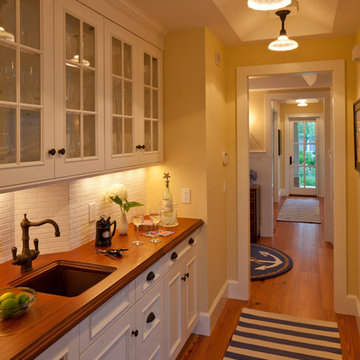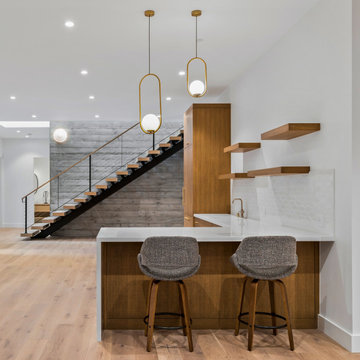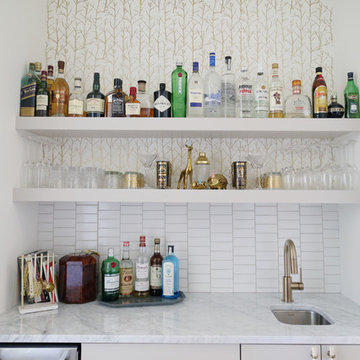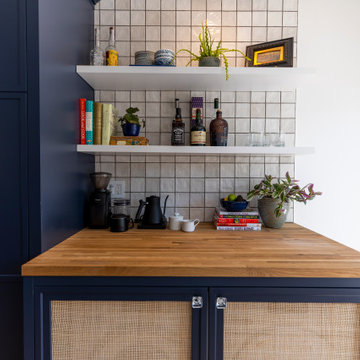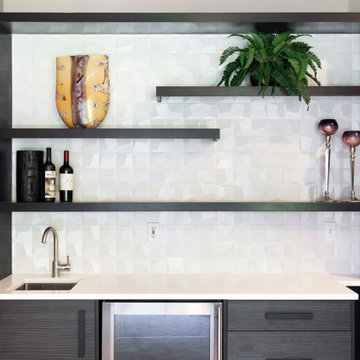Home Bar Design Ideas with White Splashback and Porcelain Splashback
Sort by:Popular Today
1 - 20 of 270 photos

Home wet bar with unique white tile and light hardwood floors. Industrial seating and lighting add to the space and the custom wine rack round out the open layout space.

Home Bar with exposed rustic beams, 3x6 subway tile backsplash, pendant lighting, and an industrial vibe.

This Fairbanks ranch kitchen remodel project masterfully blends a contemporary matte finished cabinetry front with the warmth and texture of wire brushed oak veneer. The result is a stunning and sophisticated space that is both functional and inviting.
The inspiration for this kitchen remodel came from the desire to create a space that was both modern and timeless. A place that a young family can raise their children and create memories that will last a lifetime.
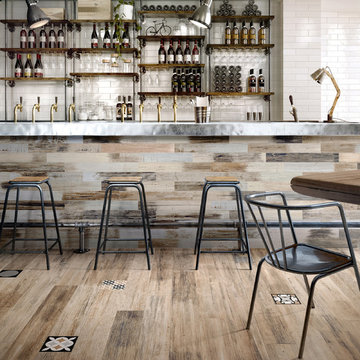
Photo Credit: Sant'Agostino Ceramiche
An exotic wood with its aesthetic drawn from the stems of banana leaves, Sant’Agostino’s Pictart series brings a fresh concept to the field of rustic woods. Combining the characteristic streaks of the plant and the brushstrokes of paint on a gentle relief, Pictart is rich and inviting. It is perfect for commercial and residential areas such as kitchens, bathrooms, living rooms and bedrooms.
Tileshop
16216 Raymer Street
Van Nuys, CA 91406
Other California Locations: Berkeley and San Jose
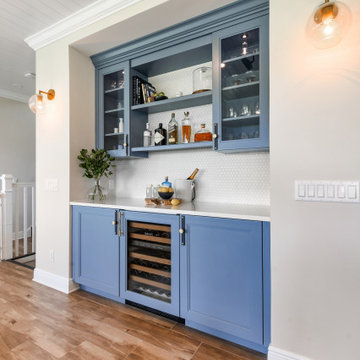
Gorgeous all blue kitchen cabinetry featuring brass and gold accents on hood, pendant lights and cabinetry hardware. The stunning intracoastal waterway views and sparkling turquoise water add more beauty to this fabulous kitchen.
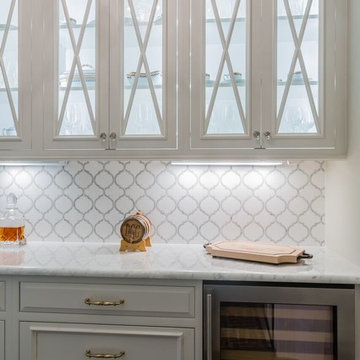
Photography by Jed Gammon. Countertops by Absolute Stone Corporation. Home done by DJF Builders, Inc.
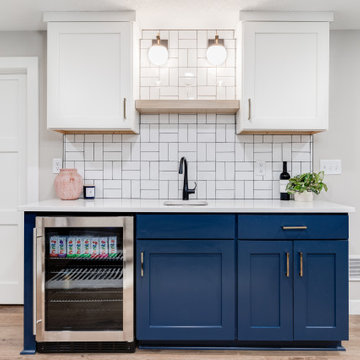
We love finishing basements and this one was no exception. Creating a new family friendly space from dark and dingy is always so rewarding.
Tschida Construction facilitated the construction end and we made sure even though it was a small space, we had some big style. The slat stairwell feature males the space feel more open and spacious and the artisan tile in a basketweave pattern elevates the space.
Installing luxury vinyl plank on the floor in a warm brown undertone and light wall color also makes the space feel less basement and a more open and airy.
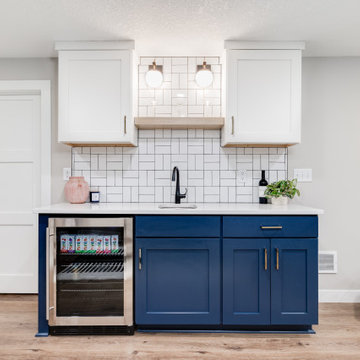
We love finishing basements and this one was no exception. Creating a new family friendly space from dark and dingy is always so rewarding.
Tschida Construction facilitated the construction end and we made sure even though it was a small space, we had some big style. The slat stairwell feature males the space feel more open and spacious and the artisan tile in a basketweave pattern elevates the space.
Installing luxury vinyl plank on the floor in a warm brown undertone and light wall color also makes the space feel less basement and a more open and airy.
Home Bar Design Ideas with White Splashback and Porcelain Splashback
1

