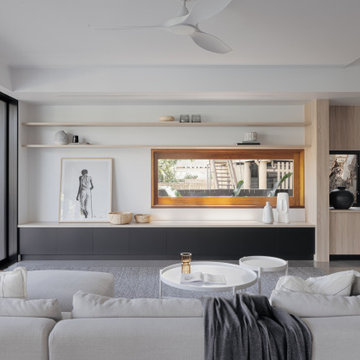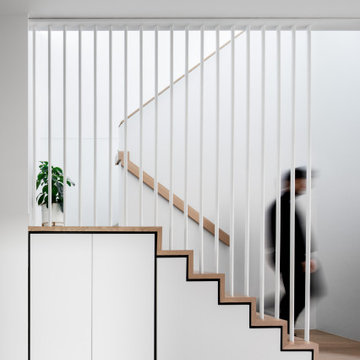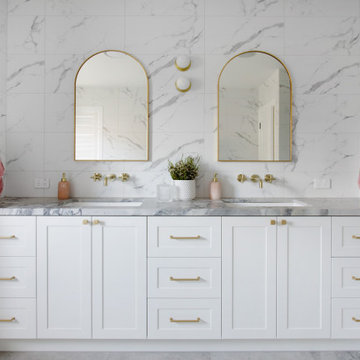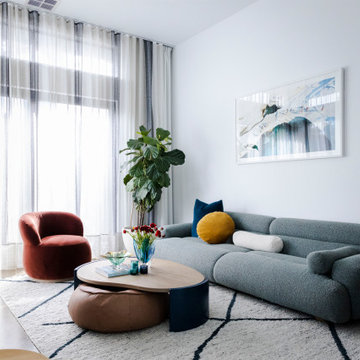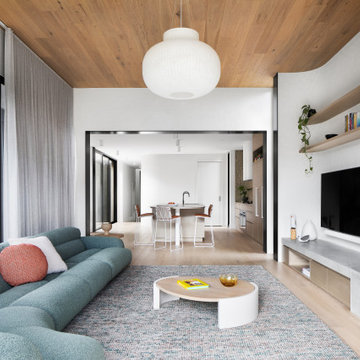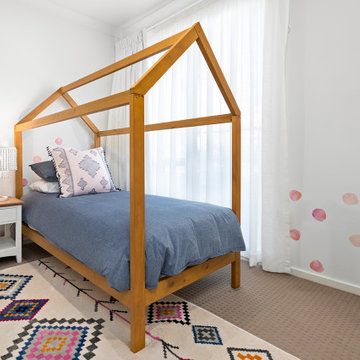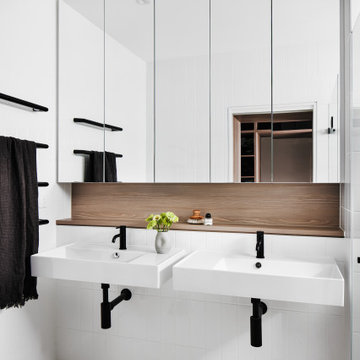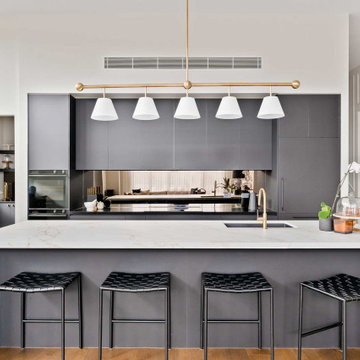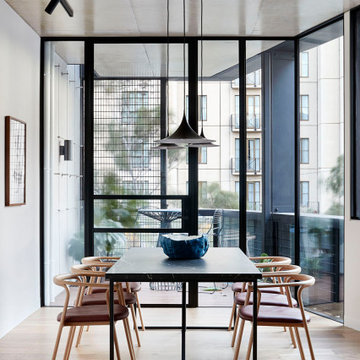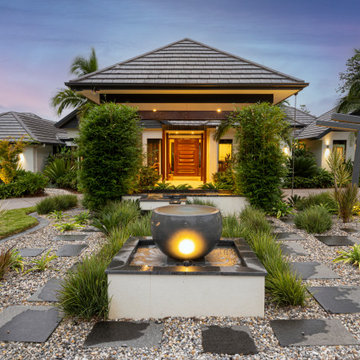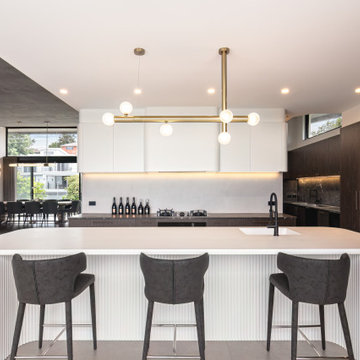28,595,752 Home Design Photos
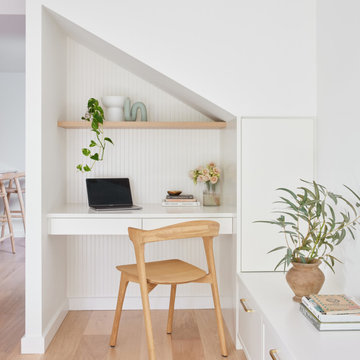
A built-in study nook tucked under the stairs to make the most of this home's floor plan. With a floating timber shelf and V-groove panelling behind the desk and slimline drawers, it's a gorgeous detail in the home.
Find the right local pro for your project

White walls and ceiling are combined with wood and sand tones to create this beautiful open plan kitchen.
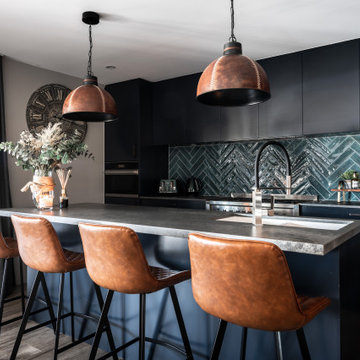
What was the previous Master Suite now houses a custom built kitchen. Featuring the darkest blue cabinetry and contrasting subway tiles in rich emerald hues, an industrial feel was introduced by adding leather pendant lighting along with complementary bar stools. A rugged concrete finish benchtop provided an industrial feel to this stylish kitchen

For this home in the Canberra suburb of Forde, Studio Black Interiors gave the ensuite an interior design makeover. Studio Black was responsible for re-designing the ensuite and selecting the finishes and fixtures to make the ensuite feel more modern and practical for this family home. The ensuite features a timber vanity with a stone top, brushed nickel tapwear and custom mirrored shaving cabinets. Photography by Hcreations.
28,595,752 Home Design Photos

Graced with character and a history, this grand merchant’s terrace was restored and expanded to suit the demands of a family of five.
3



















