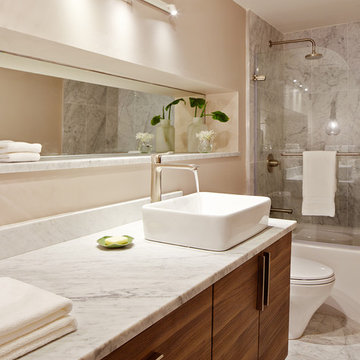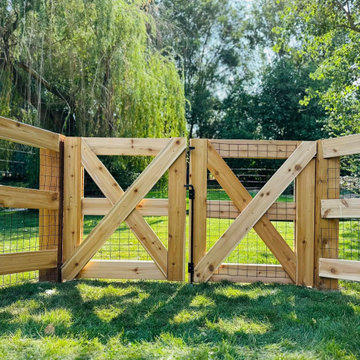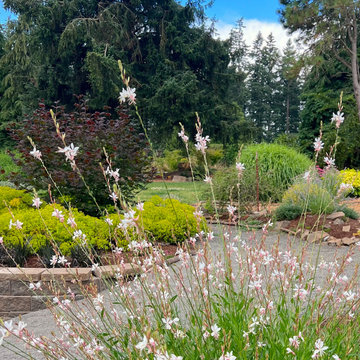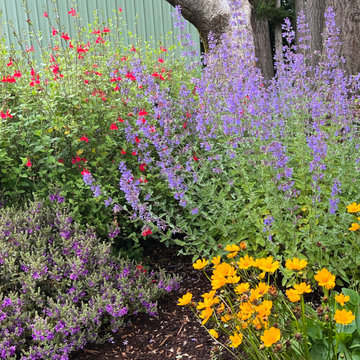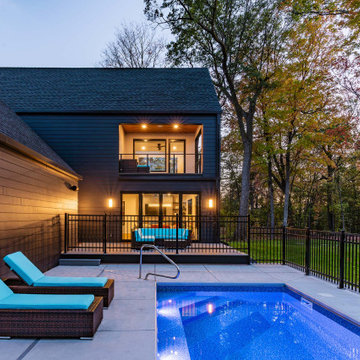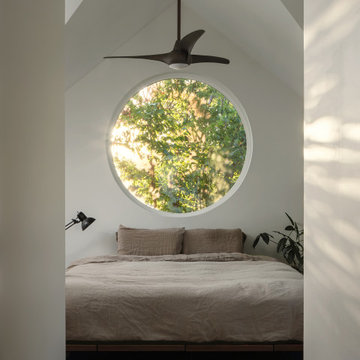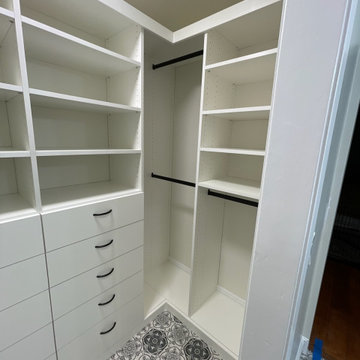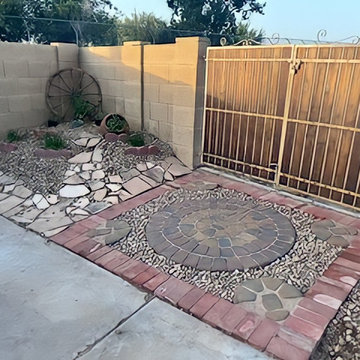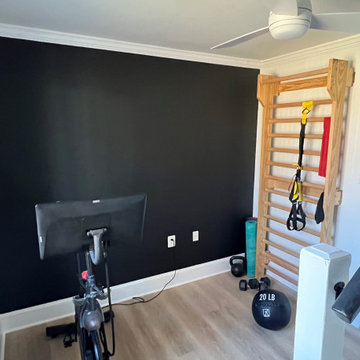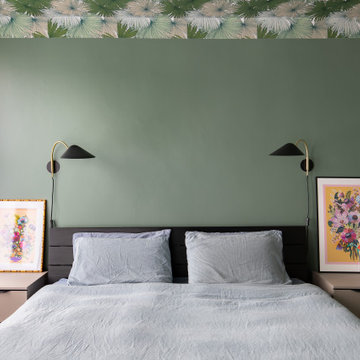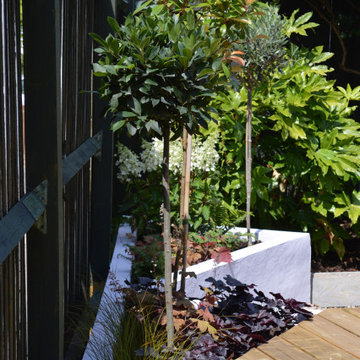193,623 Home Design Photos
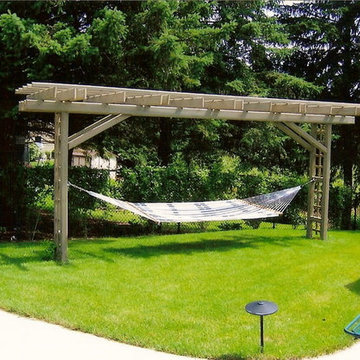
Very inviting isn't it? I have lost count how many of these I have built over the years. And they are like snowflakes every single one is different!
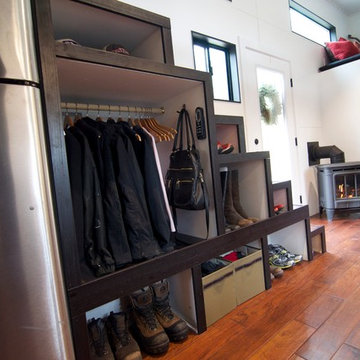
The space under the stairs is designed to provide an extra 25sf of storage for clothing, winter gear, shoes, and misc. items. The heater is a propane unit.
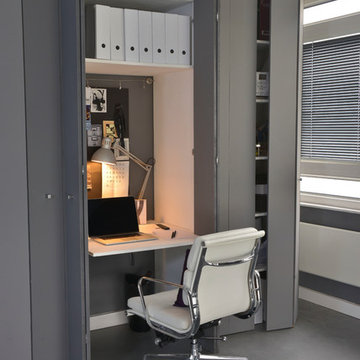
A bespoke office solution designed to fold away when not in use.
www.truenorthvision.co.uk
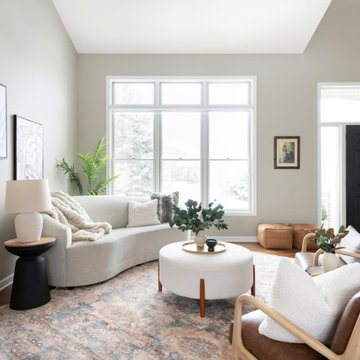
Prior to moving into their "new" home, they decided to enlist the help of a designer to set and style the house right from the beginning. They reached out to Happy Place Interiors. Shortly after moving in, Melanie met them at their home. They had already purchased all the furniture and decor, could wasn't sure what worked where or how to create a good flow. This is where Melanie came in. Using only what they had already purchased, she styled their home and put it all together for them. Not only did their home look amazing right away, it removed the stress of trying to figure out it on their own. They loved it and had said it was styled in a way they never would have thought of and looked better than they could have dreamed.

The small powder room we created on the first floor is finished with dark wallpaper with colorful red birds. The wall is painted with a dark gray wainscot to match, and thick warm walnut countertop floats across one end of the room, with a sink partially engaged, to save space.

A blue pinstripe of tile carries the line of the tile wainscot through the shower while the original tub pairs with new, yet classic plumbing fixtures.
193,623 Home Design Photos
3



















