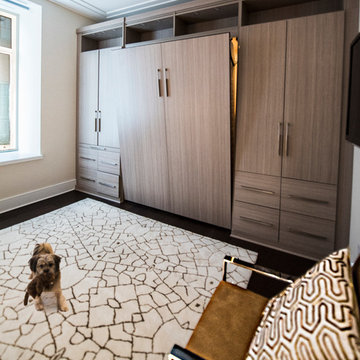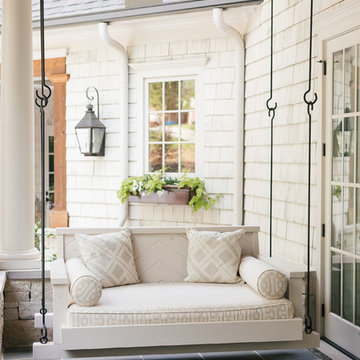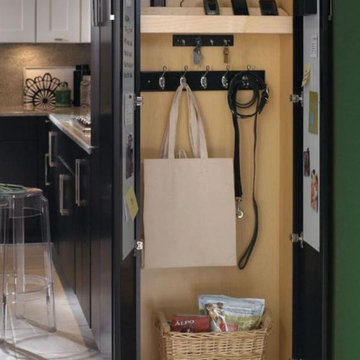1,169,000 Home Design Photos

Embracing a traditional look - these clients truly made us 'green with envy'. The amazing penny round tile with green glass inlay, stained inset cabinets, white quartz countertops and green decorative wallpaper truly make the space unique

Frameless shower enclosure with pivot door, a hand held shower head as well as a soft rainwater shower head make taking a shower a relaxing experience. Hand painted concrete tile on the flooring will warm up as it patinas while the porcelain tile in the shower is will maintain its classic look and ease of cleaning. Shower niches for shampoos, new bench and recessed lighting are just a few of the features for the super shower.
Porcelain tile in the shower
Champagne colored fixtures

This was a whole house remodel done to prepare a 20 year old house for resale. Market comps for the neighborhood dictated the budget and we updated the house structurally with elements like a new roof, custom shower, counters, as well as aesthetically with new paint, carpet and fixtures.
This home is still the top seller for price per square foot over the past several years.

Designed by Tim Higbee of Closet Works:
The glass topped desk in light enough to be easily moved against the far wall, opening up floor space to accommodate a queen size Murphy style wall bed that is built-in to a custom wall unit. Opening the coveted wall bed is always a highly anticipated event for everyone in the family.
photo - Cathy Rabeler

Can you believe this bath used to have a tiny single vanity and freestanding tub? We transformed this bath with a spa like shower and wall hung vanity with plenty of storage/

This bathroom was the final space to be designed for this client by me. We did space planning and furniture when they first moved in, a couple years later we did a full kitchen remodel and now we finally did the bathroom. This wasn't a full remodel so we kept some of the items that were in good condition and updated the rest. First thing we focused on was the shower, with some existing functional problems we made sure the incorporate storage and a bench for this walk in shower. That allowed space for bottles and a seat. With the existing vanity cabinet and counter tops staying I wanted to coordinate the dark counter with adding some dark elements elsewhere to tie they in together. We did a dark charcoal hex shower floor and also used that tile in the back of the niches. Since the shower was a dark place we added a light in shower and used a much lighter tile on the wall and bench. this tile was carried into the rest of the bathroom on the floor and the smaller version for the tub surround in a 2"x2" mosaic. The wall color before was dark and client loved it so we did a new dark grey but brightened the space with a white ceiling. New chrome faucets throughout to give a reflective element. This bathroom truly feels more relaxing for a bath or a quick shower!

Old home bathroom remodel preserving classic look with updated elements. New vanity with double undermount sinks and quartz countertop. Tile shower under slanted roof with small shower bench.

This guest bath has a light and airy feel with an organic element and pop of color. The custom vanity is in a midtown jade aqua-green PPG paint Holy Glen. It provides ample storage while giving contrast to the white and brass elements. A playful use of mixed metal finishes gives the bathroom an up-dated look. The 3 light sconce is gold and black with glass globes that tie the gold cross handle plumbing fixtures and matte black hardware and bathroom accessories together. The quartz countertop has gold veining that adds additional warmth to the space. The acacia wood framed mirror with a natural interior edge gives the bathroom an organic warm feel that carries into the curb-less shower through the use of warn toned river rock. White subway tile in an offset pattern is used on all three walls in the shower and carried over to the vanity backsplash. The shower has a tall niche with quartz shelves providing lots of space for storing shower necessities. The river rock from the shower floor is carried to the back of the niche to add visual interest to the white subway shower wall as well as a black Schluter edge detail. The shower has a frameless glass rolling shower door with matte black hardware to give the this smaller bathroom an open feel and allow the natural light in. There is a gold handheld shower fixture with a cross handle detail that looks amazing against the white subway tile wall. The white Sherwin Williams Snowbound walls are the perfect backdrop to showcase the design elements of the bathroom.
Photography by LifeCreated.

This bathroom was so much fun! The homeowner wanted a farmhouse look and we gave it to her! She wanted to keep her existing maple vanity cabinet, but we updated the top with Super White Marble. We tiled the shower walls with 2 different tiles, a large grey tile and then a traditional white subway, adding a little metal detail between the 2. The flooring is a wood plank luxury vinyl tile and that completes the look. We just love how this one turned out!

A tall linen cabinet houses linens and overflow bathroom storage. A wall mounted cabinet between the two vanities houses everyday beauty products, toothbrushes, etc. Brass hardware and brass plumbing fixtures were selected. Glass mosaic tile was used on the backsplash and paired with cambria quartz countertops.

This full bathroom remodel began with removing carpet and a small tub. It made a full transformation with a walk in shower, marble floors, new plumbing and hardware, lighting, and a crisp color palette.
Amy Bartlam

AV Architects + Builders
Location: Falls Church, VA, USA
Our clients were a newly-wed couple looking to start a new life together. With a love for the outdoors and theirs dogs and cats, we wanted to create a design that wouldn’t make them sacrifice any of their hobbies or interests. We designed a floor plan to allow for comfortability relaxation, any day of the year. We added a mudroom complete with a dog bath at the entrance of the home to help take care of their pets and track all the mess from outside. We added multiple access points to outdoor covered porches and decks so they can always enjoy the outdoors, not matter the time of year. The second floor comes complete with the master suite, two bedrooms for the kids with a shared bath, and a guest room for when they have family over. The lower level offers all the entertainment whether it’s a large family room for movie nights or an exercise room. Additionally, the home has 4 garages for cars – 3 are attached to the home and one is detached and serves as a workshop for him.
The look and feel of the home is informal, casual and earthy as the clients wanted to feel relaxed at home. The materials used are stone, wood, iron and glass and the home has ample natural light. Clean lines, natural materials and simple details for relaxed casual living.
Stacy Zarin Photography
1,169,000 Home Design Photos
7


























