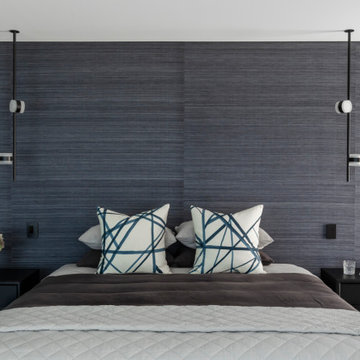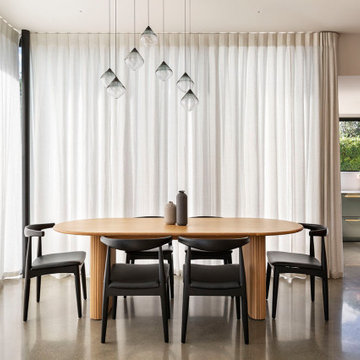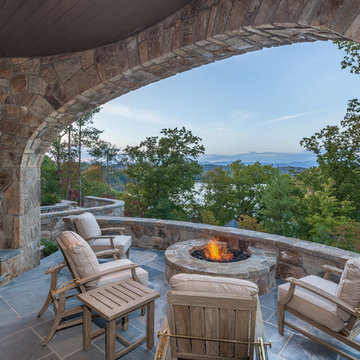539,716 Home Design Photos

House designed remotely for our client in Hong Kong moving back to Australia. Job designed using Pytha and all correspondence was Zoom and email, job all Designed & managed by The Renovation Broker ready for client to move in when they flew in from Hong Kong.

We were commissioned to create a contemporary single-storey dwelling with four bedrooms, three main living spaces, gym and enough car spaces for up to 8 vehicles/workshop.
Due to the slope of the land the 8 vehicle garage/workshop was placed in a basement level which also contained a bathroom and internal lift shaft for transporting groceries and luggage.
The owners had a lovely northerly aspect to the front of home and their preference was to have warm bedrooms in winter and cooler living spaces in summer. So the bedrooms were placed at the front of the house being true north and the livings areas in the southern space. All living spaces have east and west glazing to achieve some sun in winter.
Being on a 3 acre parcel of land and being surrounded by acreage properties, the rear of the home had magical vista views especially to the east and across the pastured fields and it was imperative to take in these wonderful views and outlook.
We were very fortunate the owners provided complete freedom in the design, including the exterior finish. We had previously worked with the owners on their first home in Dural which gave them complete trust in our design ability to take this home. They also hired the services of a interior designer to complete the internal spaces selection of lighting and furniture.
The owners were truly a pleasure to design for, they knew exactly what they wanted and made my design process very smooth. Hornsby Council approved the application within 8 weeks with no neighbor objections. The project manager was as passionate about the outcome as I was and made the building process uncomplicated and headache free.

Standalone concrete sink on marble pedestal
Curved tiles with recessed lighting

Contemporary new home situated absolute waterfront on the magnificent Waiheke Island. The expansive kitchen, scullery, and dining areas are positioned above the sunken lounge and provided a platform to create a feature of the kitchen.
Simple white cabinetry was used, which is paired with Petra Grey Granite and finished with blue glass splashbacks and island features. LED lighting features extensively under the shelves plus within the island; not only provides light to the area but imparts drama in the evening.

This penthouse apartment has glorious 270-degree views, and when we engaged to complete the extensive renovation, we knew that this apartment would be a visual masterpiece once finished. So we took inspiration from the colours featuring in many of their art pieces, which we bought into the kitchen colour, soft furnishings and wallpaper. We kept the bathrooms a more muted palette using a pale green on the cabinetry. The MC Lozza dining table, custom-designed wall units and make-up area added uniqueness to this space.
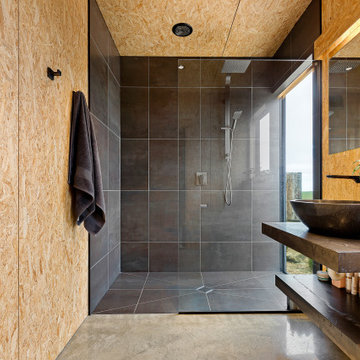
With its gabled rectangular form and black iron cladding, this clever new build makes a striking statement yet complements its natural environment.
Internally, the house has been lined in chipboard with negative detailing. Polished concrete floors not only look stylish but absorb the sunlight that floods in, keeping the north-facing home warm.
The bathroom also features chipboard and two windows to capture the outlook. One of these is positioned at the end of the shower to bring the rural views inside.
Floor-to-ceiling dark tiles in the shower alcove make a stunning contrast to the wood. Made on-site, the concrete vanity benchtops match the imported bathtub and vanity bowls.
Doors from each of the four bedrooms open to their own exposed aggregate terrace, landscaped with plants and boulders.
Attached to the custom kitchen island is a lowered dining area, continuing the chipboard theme. The cabinets and benchtops match those in the bathrooms and contrast with the rest of the open-plan space.
A lot has been achieved in this home on a tight budget.

This light bright kitchen suits the home perfectly with a stone waterfall island at it's heart. The stone is continued on the backsplash and cover for the rangehood giving a lovely clean wrap around effect. The traditional style shaker cabinetry ties it all into the age of the home beautifully. With the skylights allowing bursts of ligt to come down. The pendant lights are also a thing of beauty adding a softness that ties in so perfectly with the other dressings and the larger version in the dining area.
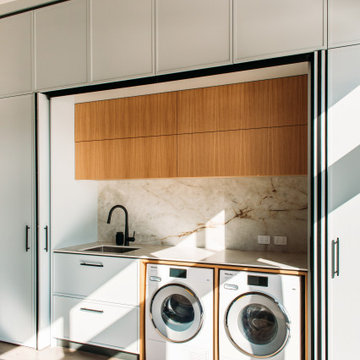
Kitchen design ideas nz. Laundry design ideas nz. Hafele pocket doors on either side.

This Queenstown home features Trends Kitchens joinery throughout, including all storage, robes, a bar and a coffee station.
The kitchen boasts a spectacular stone benchtop, with battened American Oak to the underside of the curved island. The negative details feature a brass laminate detail to tie in the marble in the stone, alongside the stunning Archant Berkley handles.
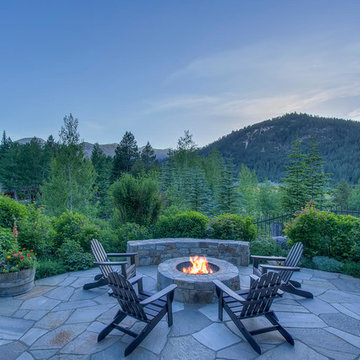
Stone patio, fire pit and mountain views at BrokenArrowLodge.info in Squaw Valley, Lake Tahoe photography by Photo-tecture.com
539,716 Home Design Photos
6





















