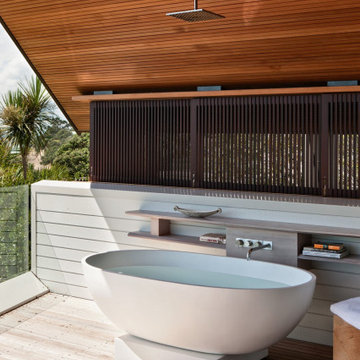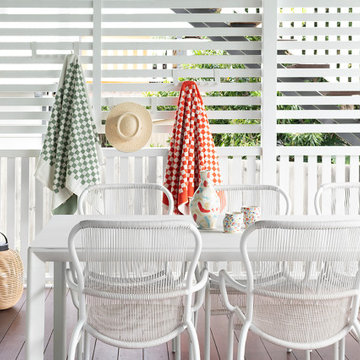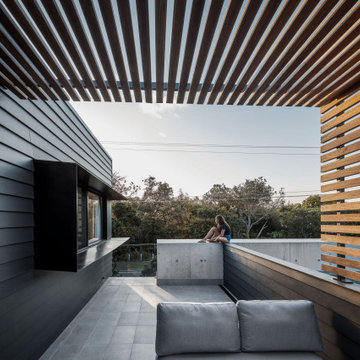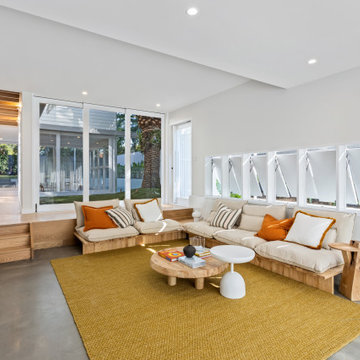295,599 Home Design Photos

Somerville Road is constructed with beautiful, rich Blackbutt timber. Matched perfectly with a mid-century inspired balustrade design – a perfect match to the home it resides in.

An alfresco bathing area takes relaxation to a deeper level — it's about immersing yourself in an intimate environment that is connected to nature. This beautiful, lust worthy outdoor sanctuary features our Haven bath with custom base and views over Rangitoto Island, New Zealand. The perfect place to indulge the senses.
Photography by Simon Devitt

Covered outdoor shower room with a beautiful curved cedar wall and tui regularly flying through.

The upper level of this gorgeous Trex deck is the central entertaining and dining space and includes a beautiful concrete fire table and a custom cedar bench that floats over the deck. Light brown custom cedar screen walls provide privacy along the landscaped terrace and compliment the warm hues of the decking. Clean, modern light fixtures are also present in the deck steps, along the deck perimeter, and throughout the landscape making the space well-defined in the evening as well as the daytime.

When demoing this space the shower needed to be turned...the stairwell tread from the downstairs was framed higher than expected. It is now hidden from view under the bench. Needing it to move furthur into the expansive shower than truly needed, we created a ledge and capped it for product/backrest. We also utilized the area behind the bench for open cubbies for towels.
295,599 Home Design Photos
2

































