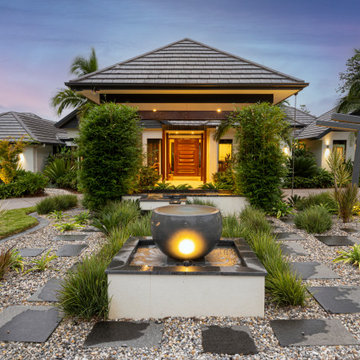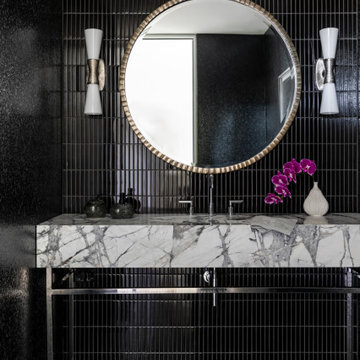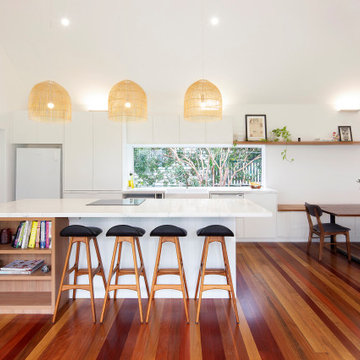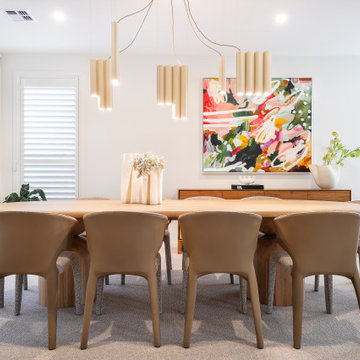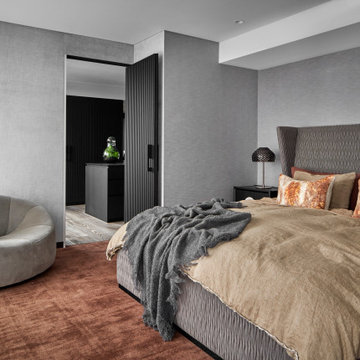1,708,918 Home Design Photos

For this home in the Canberra suburb of Forde, Studio Black Interiors gave the laundry an interior design makeover. Studio Black was responsible for re-designing the laundry and selecting the finishes and fixtures to make the laundry feel more modern and practical for this family home. Photography by Hcreations.

First impression count as you enter this custom-built Horizon Homes property at Kellyville. The home opens into a stylish entryway, with soaring double height ceilings.
It’s often said that the kitchen is the heart of the home. And that’s literally true with this home. With the kitchen in the centre of the ground floor, this home provides ample formal and informal living spaces on the ground floor.
At the rear of the house, a rumpus room, living room and dining room overlooking a large alfresco kitchen and dining area make this house the perfect entertainer. It’s functional, too, with a butler’s pantry, and laundry (with outdoor access) leading off the kitchen. There’s also a mudroom – with bespoke joinery – next to the garage.
Upstairs is a mezzanine office area and four bedrooms, including a luxurious main suite with dressing room, ensuite and private balcony.
Outdoor areas were important to the owners of this knockdown rebuild. While the house is large at almost 454m2, it fills only half the block. That means there’s a generous backyard.
A central courtyard provides further outdoor space. Of course, this courtyard – as well as being a gorgeous focal point – has the added advantage of bringing light into the centre of the house.

Tivoli Road is a period home in South Yarra. Fortem Projects was engaged to remove and reinstate existing period features of the historic building at the front of the house, and to create a modern refurbishment which would seamlessly integrate new architectural elements informed by the architectural vision of Bayley Ward.
A complete transformation of external areas also needed to be carried out, including a pool.
Clear communication between Fortem Projects, architects Bayley Ward and our client ensured all potential issues were resolved early in the process.
A use of natural materials including timber and stone provided a sense of balance to the project which helped to both contrast and highlight the home’s existing period features.

Enjoying the benefits of privacy with a soak in the stone bath with views through the large window, or connect directly with nature with a soak on the bath deck. The open double shower provides an easy to clean and contemporary space.
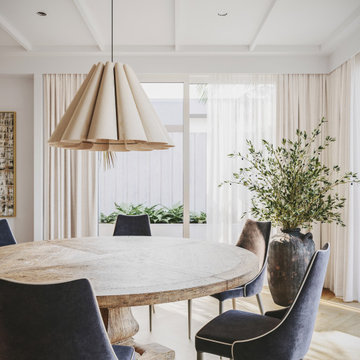
Gatherings filled with family, cherished memories, and heartwarming laughter, all set against the backdrop of a meticulously crafted, serene yet carefully curated dining space.
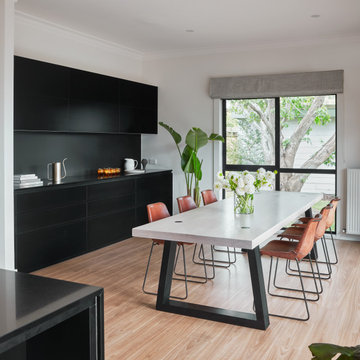
This stunning black bar cabinetry works beautifully with this dining table and chairs.
1,708,918 Home Design Photos
1






















