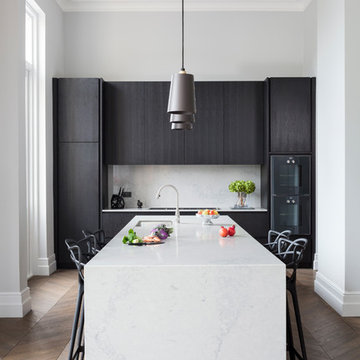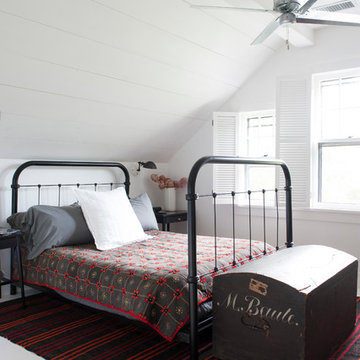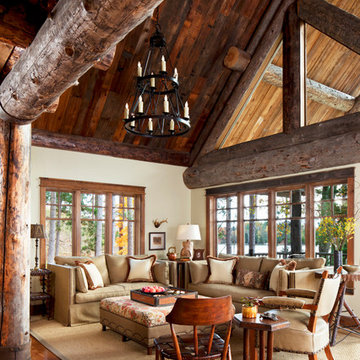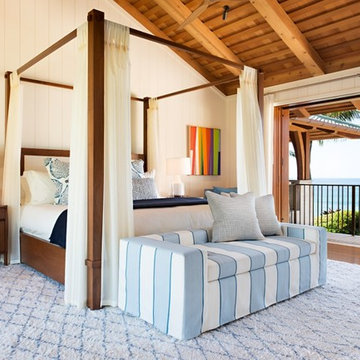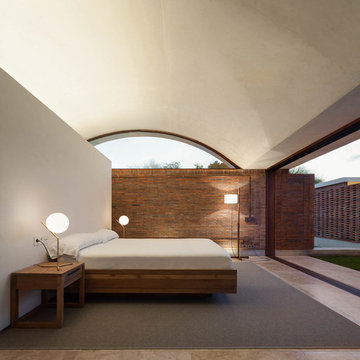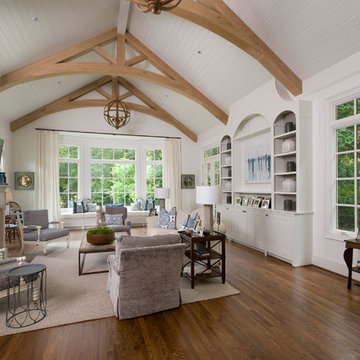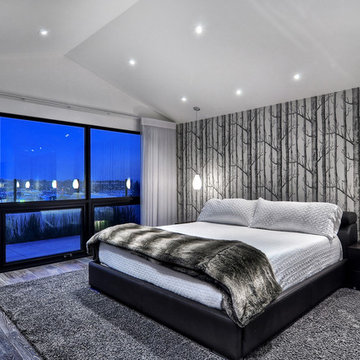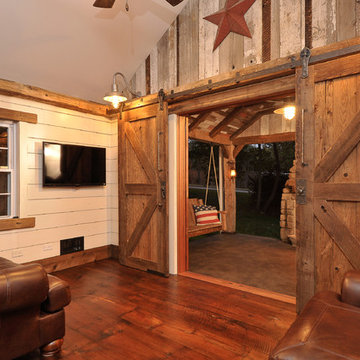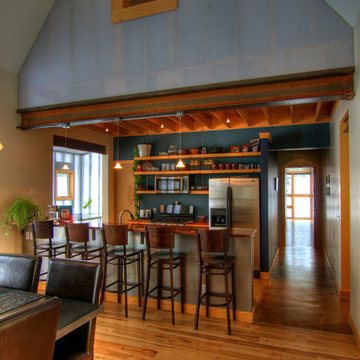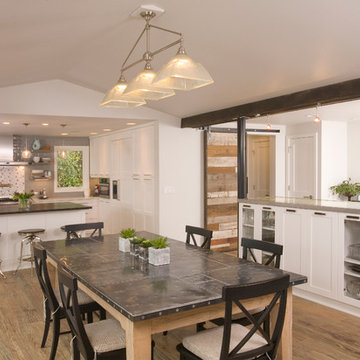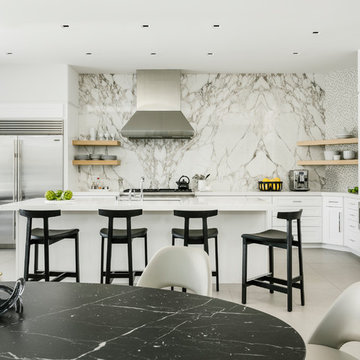302 Home Design Photos
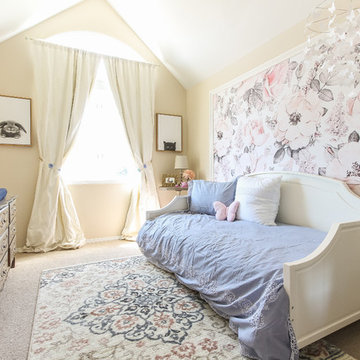
From baby to big girl and crib to daybed, Quinn is growing up and it was time for her room to reflect it. With sophisticated floral wallpaper, a warm and bright paint color, and of course a bed fit for a princess, this room is sure to grow with her through the years.
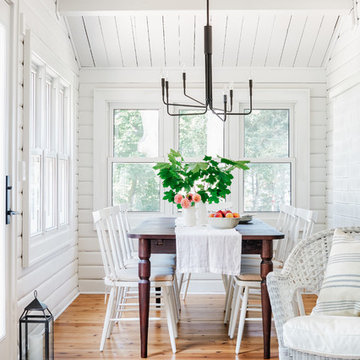
Wrap around windows in the dining room of our sunny and bright lakeside Ontario cottage.
Styling: Ann Marie Favot for Style at Home
Photography: Donna Griffith for Style at Home
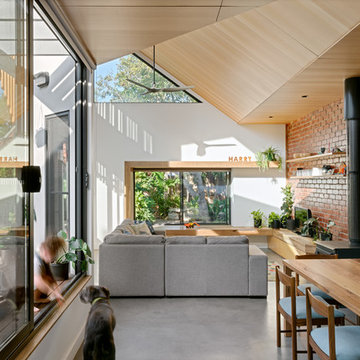
Renovation of existing victorian and modern extension to rear creating amazing light with splayed vaulted ceiling in select grade ply. Kitchen comprises combination of stone and recycled timber giving a warm feel with black butt flooring through out.
Photos by Emma Cross
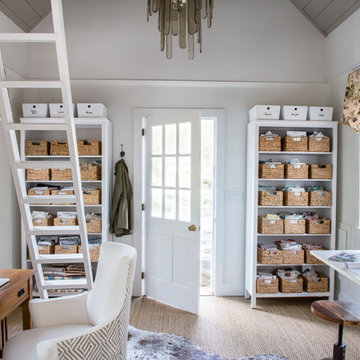
This home office was created from an outbuilding on the property. Seagrass wall-to-wall carpet was installed for ultimate durability and a relaxed vibe. We employed a high-low aesthetic to create a space that was unique but still within budget, utilizing the owner's Stickley desk, a custom desk chair, custom blush Roman shades, a Hudson Valley Fenwater chandelier and sconces, and multiple office items from budget sources like IKEA and The Container Store. The ceiling is painted Quicksand and walls and trim in White Dove by Benjamin Moore. Photo by Sabrina Cole Quinn Photography.

Existing front living/kitchen/dining maximized for open-concept living - Interior Architecture: HAUS | Architecture + BRUSFO - Construction Management: WERK - Photo: HAUS | Architecture

A steel beam was placed where the existing home ended and the entire form was stretched an additional 15 feet.
This 1966 Northwest contemporary design by noted architect Paul Kirk has been extended and reordered to create a 2400 square foot home with comfortable living/dining/kitchen area, open stair, and third bedroom plus children's bath. The power of the original design continues with walls that wrap over to create a roof. Original cedar-clad interior walls and ceiling were brightened with added glass and up to date lighting.
photos by Will Austin
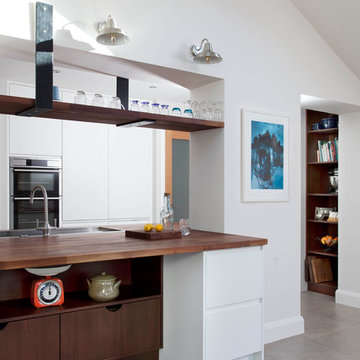
This white Gloss and iroko bistro inspired kitchen was designed for a renovated family home in Skerries. Open shelving in iroko and supported by power coated steel brackets make a great place for storing glassware. The kitchen extends to dining and living areas.
Image Infinity Media

Maison de maître. Les clients souhaitaient un salon moderne, chaleureux et confortable, tout en profitant de la jolie vue sur le jardin. Nous avons fait rentrer la nature environnante en conseillant un papier-peint végétal, foncé, sur lequel vient s'adosser un long canapé ultra-confort. Le rose du tapis adoucit et illumine le mur foncé et le parquet ancien. Deux petites tables élégantes contre-balancent le volume imposant du canapé. Une enceinte hifi design complète l'ambiance joyeuse de ce salon de famille. Crédit photo: Dakota studio / SLIK Interior Design
302 Home Design Photos
1




















