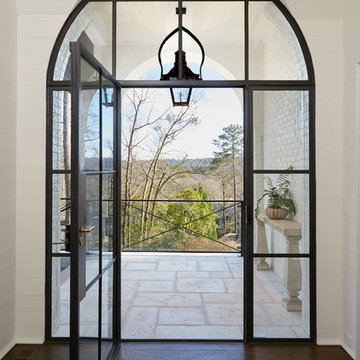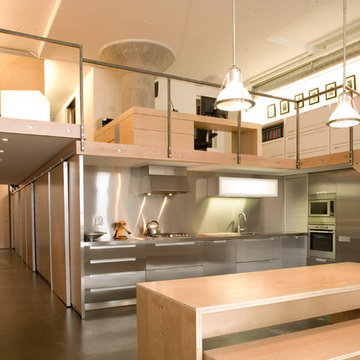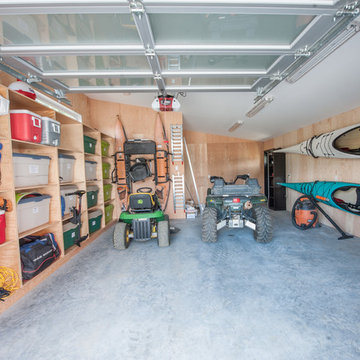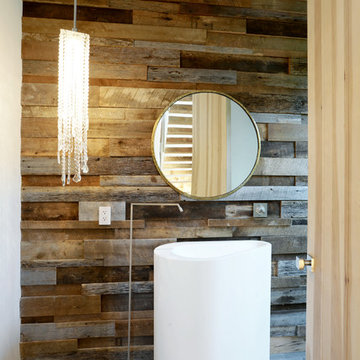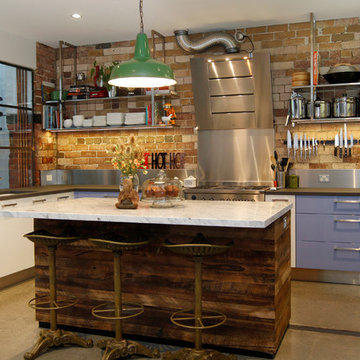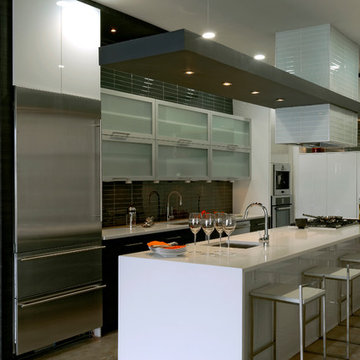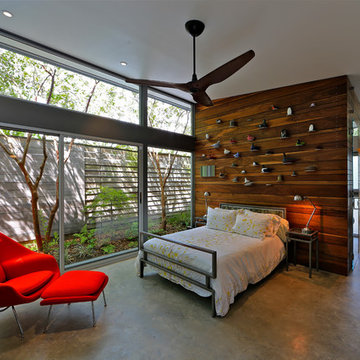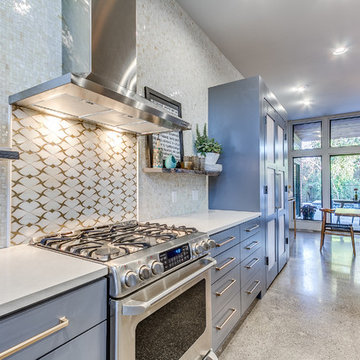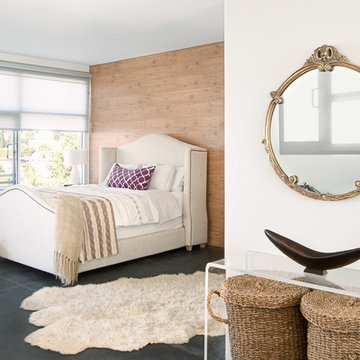140 Home Design Photos
etched glass create privacy in the shared shower and toilet room
Bruce Damonte photography
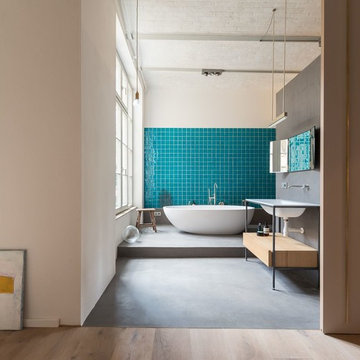
Umbau eines Lofts in Berlin, Das Badezimmer ist durch eine Schiebetür vom Raum getrennt. Fotos Stefan Wolf Lucks

This contemporary kitchen boasts beautiful dark wood cabinets, matching ceramic tile, a stone accent wall, and a stained concrete floor. The contemporary pendants are icing on the cake in this warm kitchen. Photo by Johnny Stevens

This single family home in the Greenlake neighborhood of Seattle is a modern home with a strong emphasis on sustainability. The house includes a rainwater harvesting system that supplies the toilets and laundry with water. On-site storm water treatment, native and low maintenance plants reduce the site impact of this project. This project emphasizes the relationship between site and building by creating indoor and outdoor spaces that respond to the surrounding environment and change throughout the seasons.
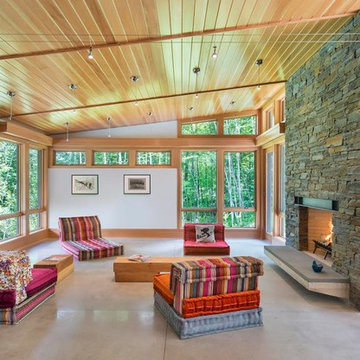
This house is discreetly tucked into its wooded site in the Mad River Valley near the Sugarbush Resort in Vermont. The soaring roof lines complement the slope of the land and open up views though large windows to a meadow planted with native wildflowers. The house was built with natural materials of cedar shingles, fir beams and native stone walls. These materials are complemented with innovative touches including concrete floors, composite exterior wall panels and exposed steel beams. The home is passively heated by the sun, aided by triple pane windows and super-insulated walls.
Photo by: Nat Rea Photography
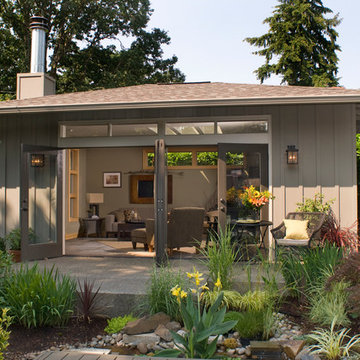
C&R Remodeling constructed this studio and home office for Linda Stewart, Interior Designer. Her carefully planned design artfully blends contemporary with Asian influences. Two sets of French doors open to the exquisitly landscaped back yard and patio area. The studio doubles as a family room and has become the couple's favorite living area. The main house connects to the studio via an open but covered breezeway.
Photography by Jon Deming
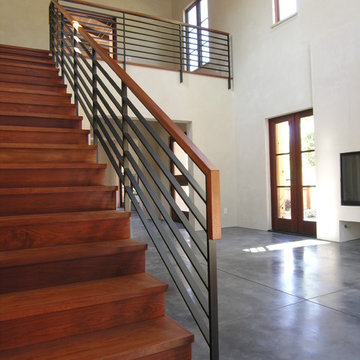
This stair by chadbourne + doss architects incorporates mahogany flooring and a custom steel handrail with a mahogany cap. The warmth of the stair contrasts with the cool concrete floors.
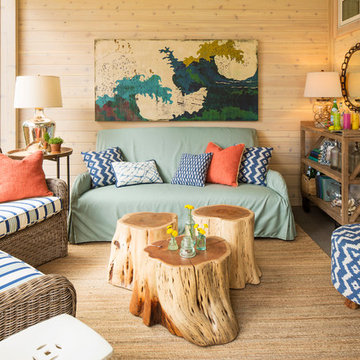
We wanted this screen porch to feel like an extension of the house but have the function of an outdoor room. All the furnishings and fabrics are made for outdoor use!
Built by Great Neighborhood Homes, Photography by Troy Thies, Landscaping by Moms Landscaping
Tree Stump Cocktail tables: Crate & Barrel- Teton Natural Solid Accent Tables
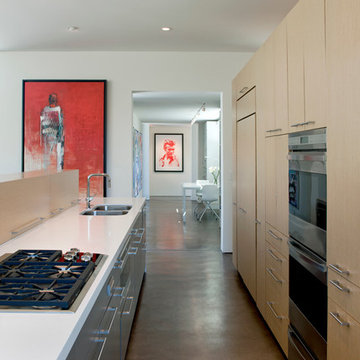
Photo by: Bill Timmerman, Architect : Ibarra Rosano Design Architects, Builder: Process Designs
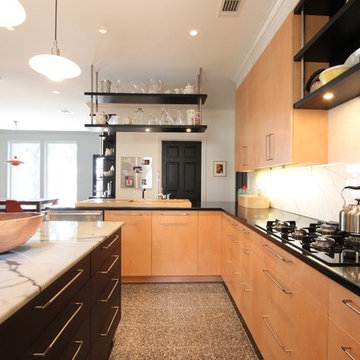
The contrasting colors and textures make this contemporary style kitchen quite stunning. Figured maple veneers, black granite, white marble, stainless steel, ebonized oak, and stained concrete are just some of the high-end finishes that really make this kitchen pop! We actually built this kitchen twice, once before Hurricane Ike, and once after. - photos by Jim Farris
140 Home Design Photos
1



















