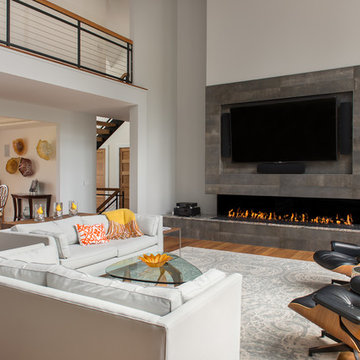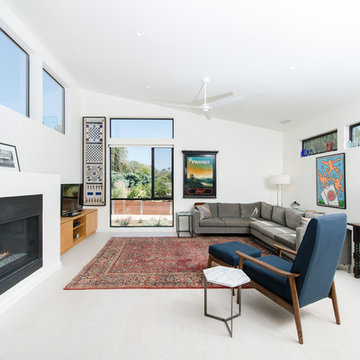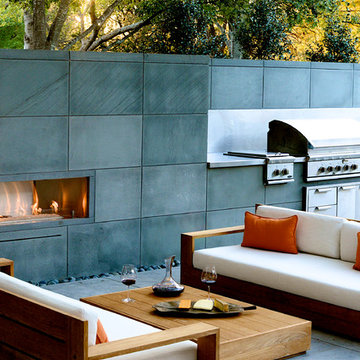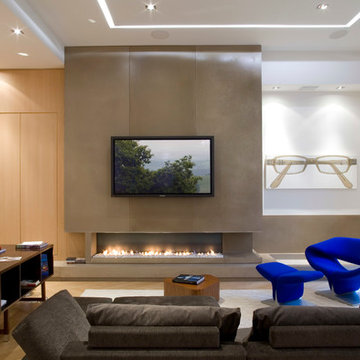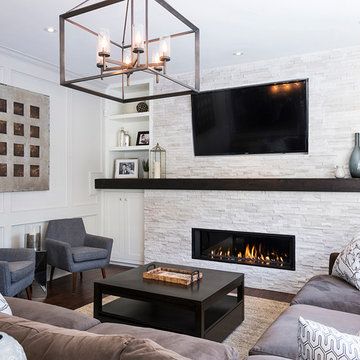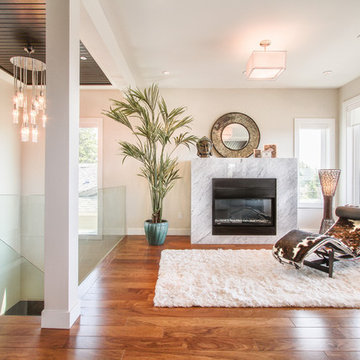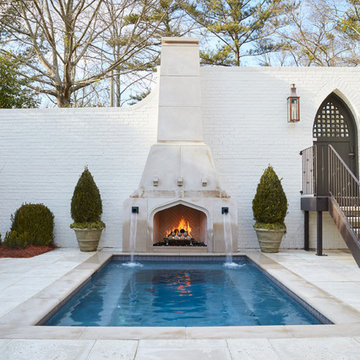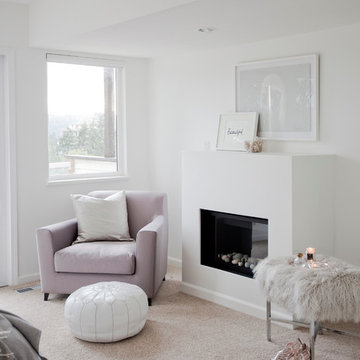43 Home Design Photos
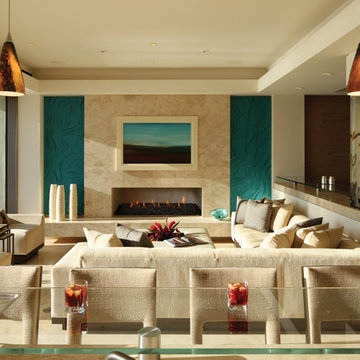
The living area creates a spacious feel in a relatively compact waterfront space.
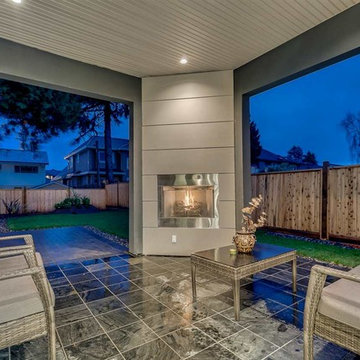
A beautiful backyard patio! Gas fireplace to add the warmth on the cold days, a covered space to ward of the wet weather and a polished silver slate tile on the floor. The slate is calibrated polish silver or platinum slate and this is just out from the kitchen.
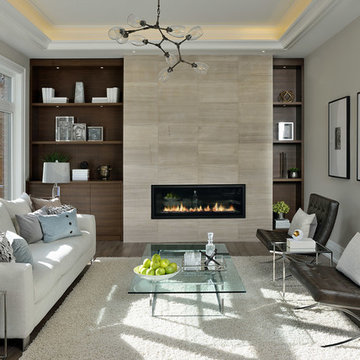
Castleform Developments
Larry Arnal Photography
My Design Studio - Interior Design
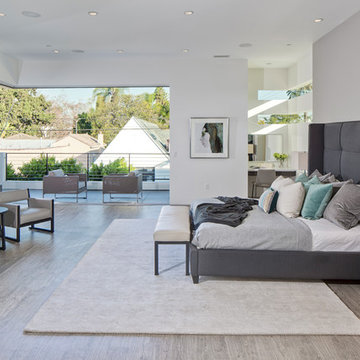
Master Bedroom Indoor outdoor space
Fireplace with Venetian Plaster
#buildboswell

This remodel is a stunning 100-year-old Wayzata home! The home’s history was embraced while giving the home a refreshing new look. Every aspect of this renovation was thoughtfully considered to turn the home into a "DREAM HOME" for generations to enjoy. With Mingle designed cabinetry throughout several rooms of the home, there is plenty of storage and style. A turn-of-the-century transitional farmhouse home is sure to please the eyes of many and be the perfect fit for this family for years to come.
Spacecrafting Photography

Tile floors, gas fireplace, skylights, ezebreeze, natural stone, 1 x 6 pine ceilings, led lighting, 5.1 surround sound, TV, live edge mantel, rope lighting, western triple slider, new windows, stainless cable railings
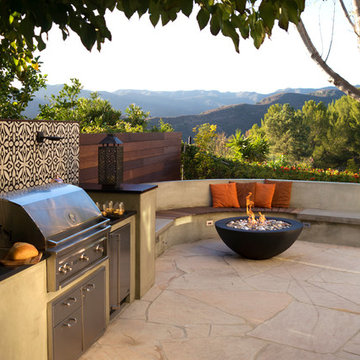
The bench curves around the space and connects with the kitchen area. The fire bowl, which nestles in the circular part of the bench, is oversized as not to be overwhelmed by the open space.
Photo by Marcus Teply,
43 Home Design Photos
1



















