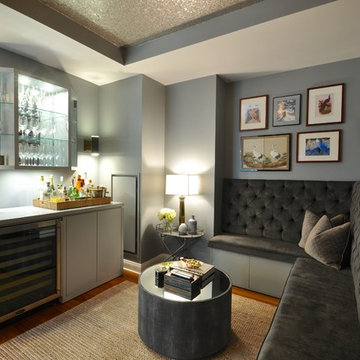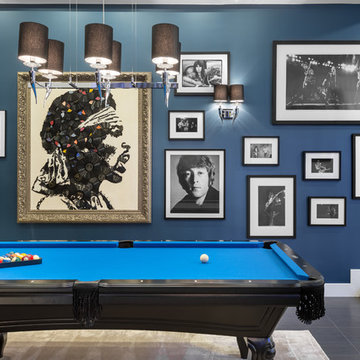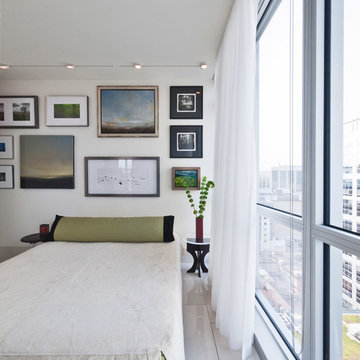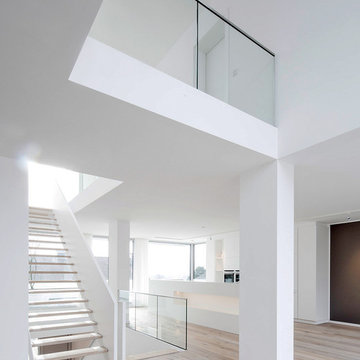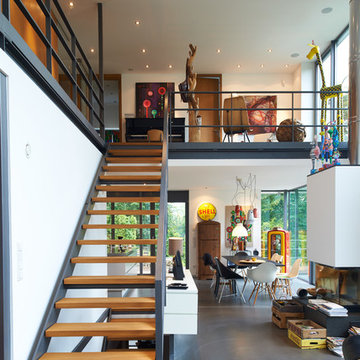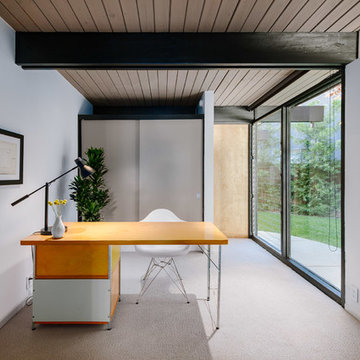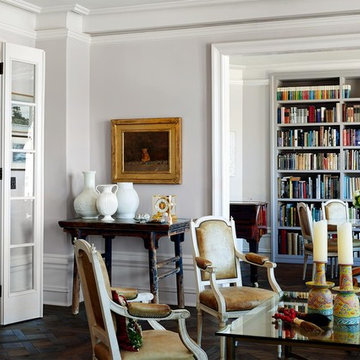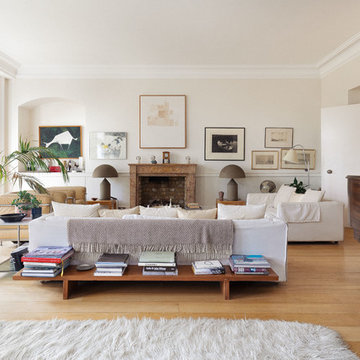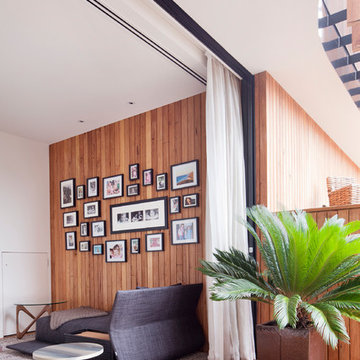90 Home Design Photos
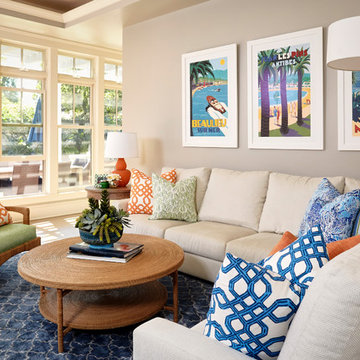
Andy McRory Photography
J Hill Interiors was hired to fully furnish this lovely 6,200 square foot home located on Coronado’s bay and golf course facing promenade. Everything from window treatments to decor was designed and procured by J Hill Interiors, as well as all new paint, wall treatments, flooring, lighting and tile work. Original architecture and build done by Dorothy Howard and Lorton Mitchell of Coronado, CA.
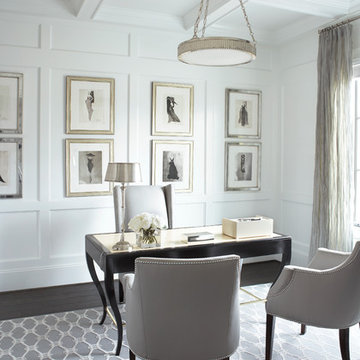
This three-story, 11,000-square-foot home showcases the highest levels of craftsmanship and design.
With shades of soft greys and linens, the interior of this home exemplifies sophistication and refinement. Dark ebony hardwood floors contrast with shades of white and walls of pale gray to create a striking aesthetic. The significant level of contrast between these ebony finishes and accents and the lighter fabrics and wall colors throughout contribute to the substantive character of the home. An eclectic mix of lighting with transitional to modern lines are found throughout the home. The kitchen features a custom-designed range hood and stainless Wolf and Sub-Zero appliances.
Rachel Boling Photography
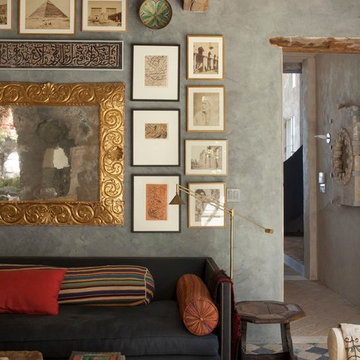
Antique limestone fireplace, architectural element, stone portals, reclaimed limestone floors, and opus sectile inlayes were all supplied by Ancient Surfaces for this one of a kind $20 million Ocean front Malibu estate that sits right on the sand.
For more information and photos of our products please visit us at: www.AncientSurfaces.com
or call us at: (212) 461-0245
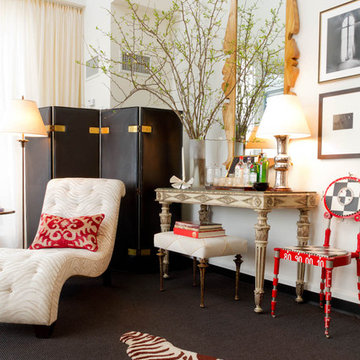
Living Room: Bunny Williams Inc., Brian J. McCarthy Inc., David Kleinberg Design Associates
Photo by: Rikki Snyder © 2012 Houzz
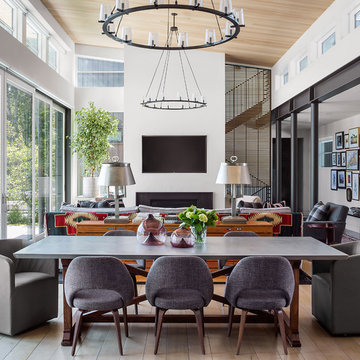
The elegant simplicity of creating design elements from structural steel add a functional element of design interest to the room. Clerestory windows help to add natural light without opening the room to the autocourt and street. Large lift and slide doors open to an outdoor living area, creating true indoor-outdoor living space. A wood ceiling adds character without competing with other design elements and art.
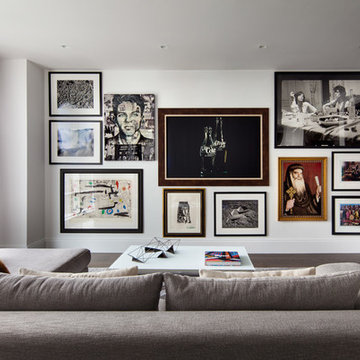
Pillow fabric from Hermes
Adjustable cocktail table by Milano Smart Living
Blue Resin End Table by Ironies
Art- Client's Own Collection
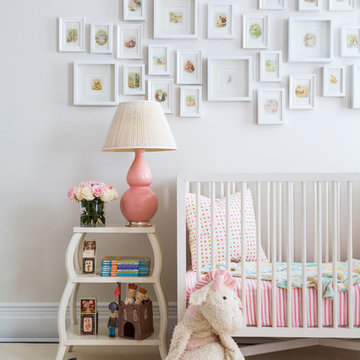
Interior Design, Interior Architecture, Custom Millwork Design, Furniture Design, Art Curation, & Landscape Architecture by Chango & Co.
Photography by Ball & Albanese
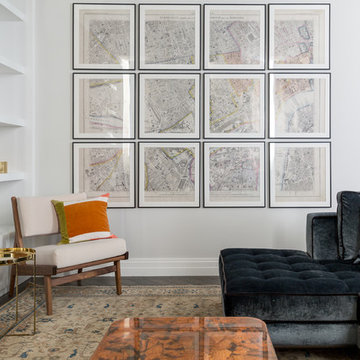
Original map print scaled to create twelve black framed prints. Hidden tv with white marble side cabinet. Teal and copper tones complement each other in the sofa, coffe table and rug.
Ed Daubney Photography.
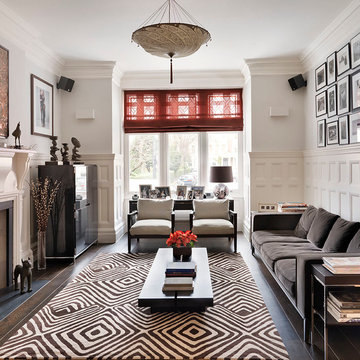
This magnificent Grade II listed house had been converted into a mix of offices and flats. Our brief was to refashion a contemporary family residence, reawakening its splendour.
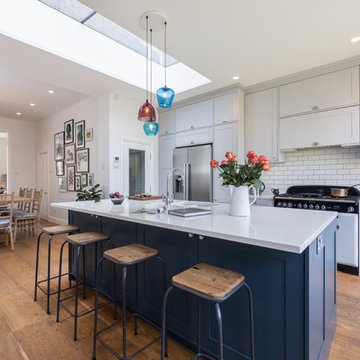
Kitchen Interior Design Project in Richmond, West London
We were approached by a couple who had seen our work and were keen for us to mastermind their project for them. They had lived in this house in Richmond, West London for a number of years so when the time came to embark upon an interior design project, they wanted to get all their ducks in a row first. We spent many hours together, brainstorming ideas and formulating a tight interior design brief prior to hitting the drawing board.
Reimagining the interior of an old building comes pretty easily when you’re working with a gorgeous property like this. The proportions of the windows and doors were deserving of emphasis. The layouts lent themselves so well to virtually any style of interior design. For this reason we love working on period houses.
It was quickly decided that we would extend the house at the rear to accommodate the new kitchen-diner. The Shaker-style kitchen was made bespoke by a specialist joiner, and hand painted in Farrow & Ball eggshell. We had three brightly coloured glass pendants made bespoke by Curiousa & Curiousa, which provide an elegant wash of light over the island.
The initial brief for this project came through very clearly in our brainstorming sessions. As we expected, we were all very much in harmony when it came to the design style and general aesthetic of the interiors.
In the entrance hall, staircases and landings for example, we wanted to create an immediate ‘wow factor’. To get this effect, we specified our signature ‘in-your-face’ Roger Oates stair runners! A quirky wallpaper by Cole & Son and some statement plants pull together the scheme nicely.
90 Home Design Photos
1



















