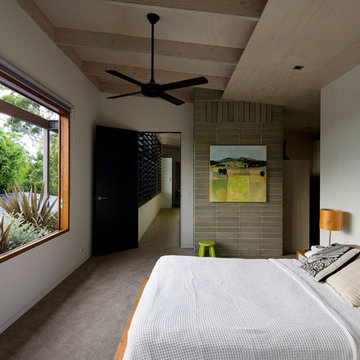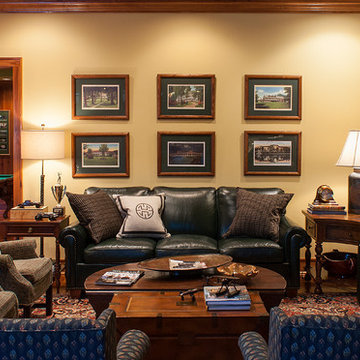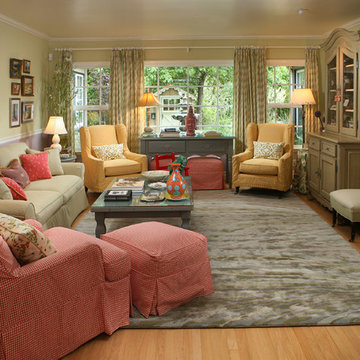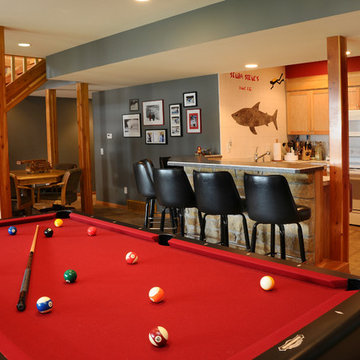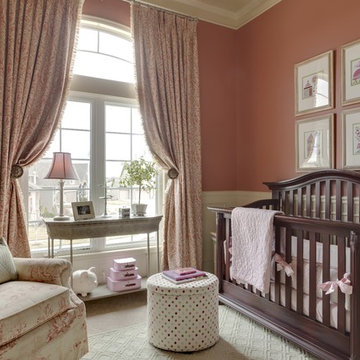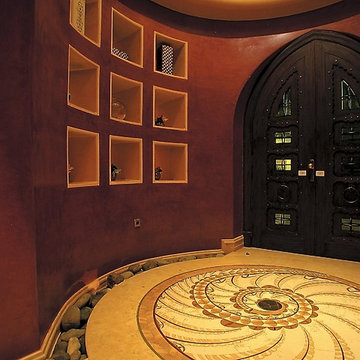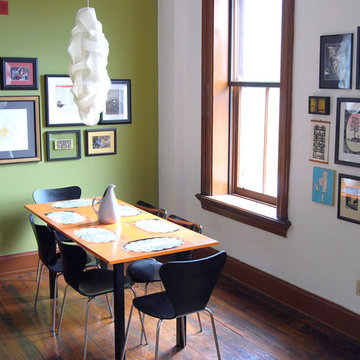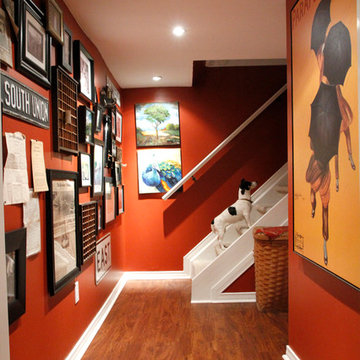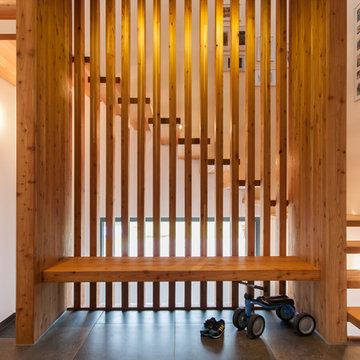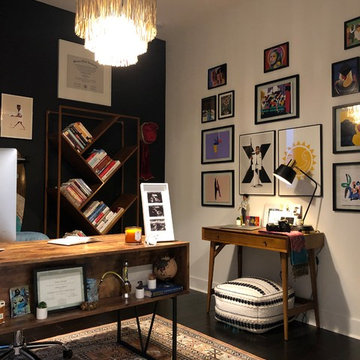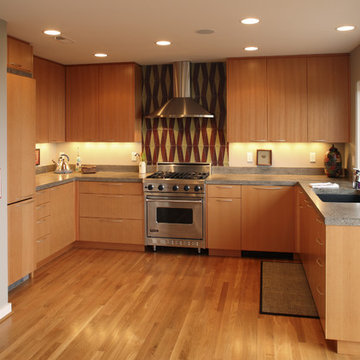34 Home Design Photos

My client was moving from a 5,000 sq ft home into a 1,365 sq ft townhouse. She wanted a clean palate and room for entertaining. The main living space on the first floor has 5 sitting areas, three are shown here. She travels a lot and wanted her art work to be showcased. We kept the overall color scheme black and white to help give the space a modern loft/ art gallery feel. the result was clean and modern without feeling cold. Randal Perry Photography
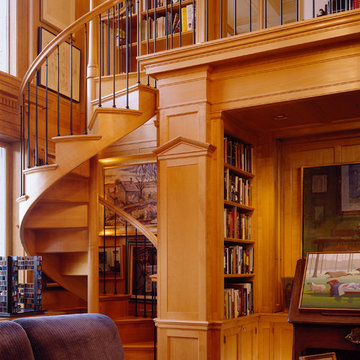
A new library on Central Park, in an apartment facing treetop level. Architecture by Fairfax & Sammons, photography by Durston Saylor
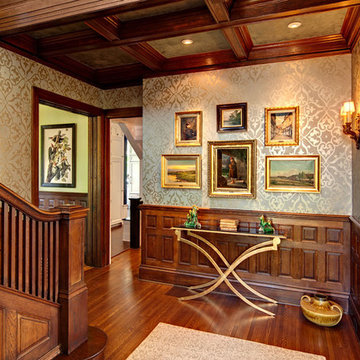
Metallic plaster treatment to coiffered ceilings
Interior Designer:
Desi Creswell
http://www.houzz.com/trk/aHR0cDovL3d3dy5kZXNpaWQuY29t/0055c276b3af90ab224595e3a7348d10/ue/MTQxMDU3/ed8dbabb32e198e84a398adce58cf091

Building Design, Plans, and Interior Finishes by: Fluidesign Studio I Builder: Schmidt Homes Remodeling I Photographer: Seth Benn Photography
34 Home Design Photos
1





















