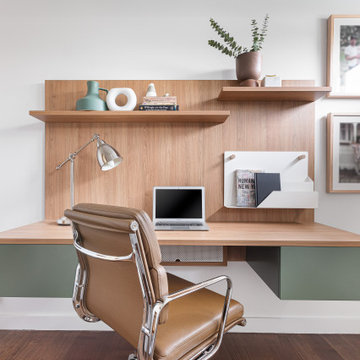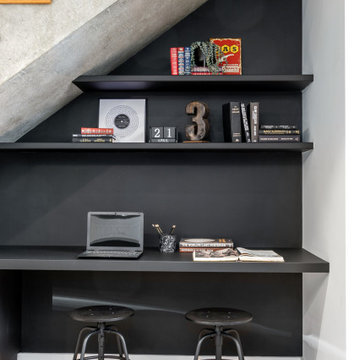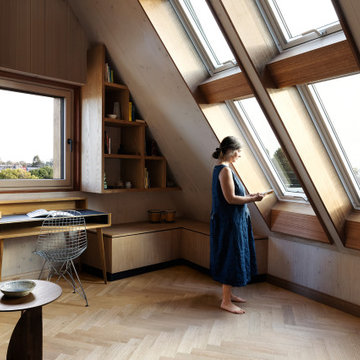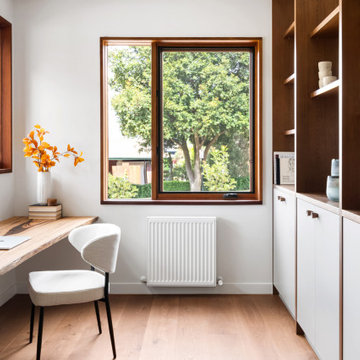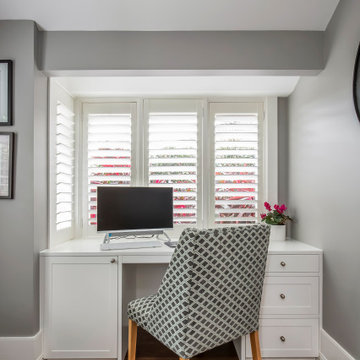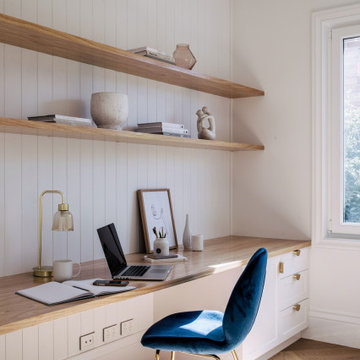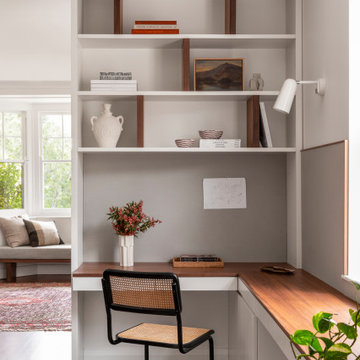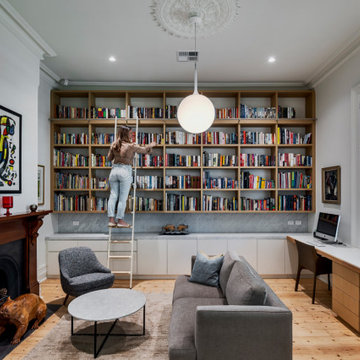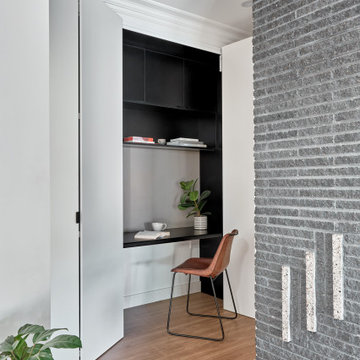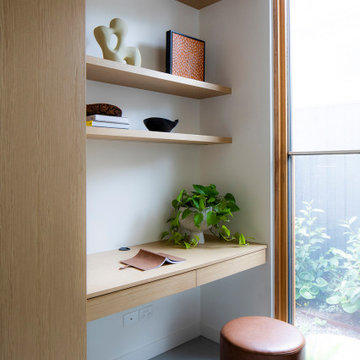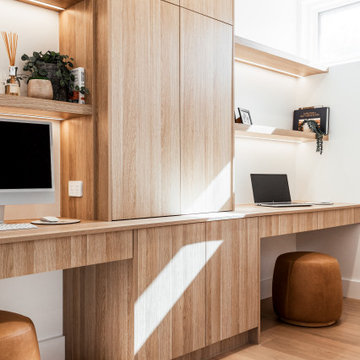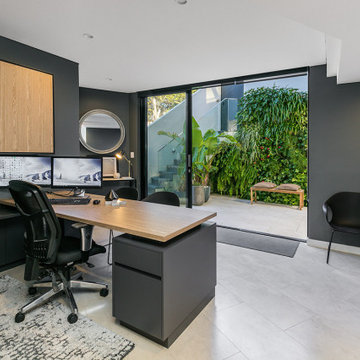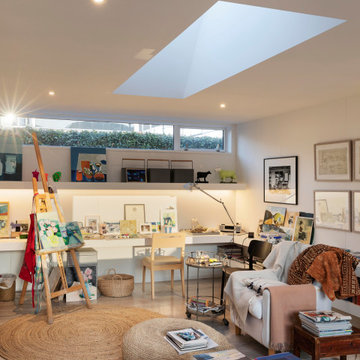Home Office Design Ideas
Refine by:
Budget
Sort by:Popular Today
61 - 80 of 337,125 photos
Find the right local pro for your project

An eclectic and sophisticated kaleidoscope of experiences provide an entertainer’s retreat from the urban surroundings.
Fuelled by the dream of two inspiring clients to create an industrial warehouse space that was to be designed around their particular needs, we went on an amazing journey that culminated in a unique and exciting result.
The unusual layout is particular to the clients’ brief whereby a central courtyard is surrounded by the entertainment functions, whilst the living and bedroom spaces are located on the perimeter for access to the city and harbour views.
The generous living spaces can be opened to flow seamlessly from one to the other, but can also be closed off to provide intimate, cosy areas for reflection.
With the inclusion of materials such as recycled face-brick, steel, timber and concrete, the main living spaces are rich and vibrant. The bedrooms, however, have a quieter palette providing the inhabitants a variety of experiences as they move through the spaces.
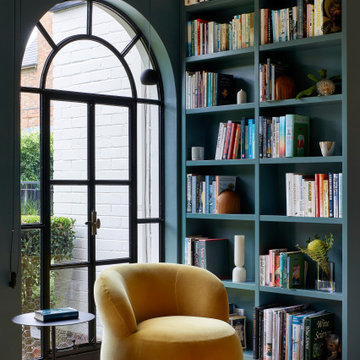
Art deco library featuring a large arched doorway framed by bookcases. Wall and bookcase painted in dark green from Dulux (colour: Coriole). Occasional Joy chair upholstered in elk velvet mustard from Jardan. Flooring in oak wood laid in a herringbone pattern with a matt lacquer for a minimalist styling. The project is a 1930s art deco Spanish mission-style house in Melbourne. See more from our Arch Deco Project.
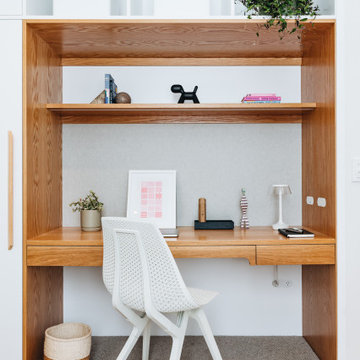
Finding ways to incorporate joinery within the existing gaps in the walls was an efficient way to add in more useful spots in the apartment without taking away from the main floor area.
For example, the desk unit was built into the wardrobe area of the converted bedroom/office.
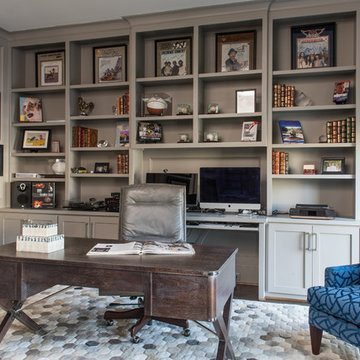
This home office shows how beauty can be mixed with functional and provide a stunning result. The cobalt color scheme throughout the home is brought into the space by a blue lounge chair. The custom gray painted shaker style cabinets behind the modern, rustic desk show off plenty of the homeowners keepsakes and treasures.
Home Office Design Ideas
4
