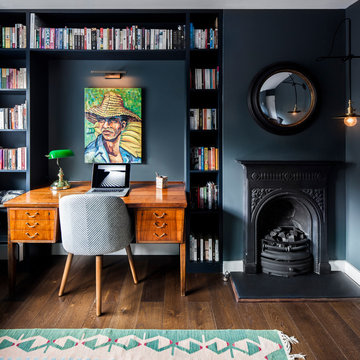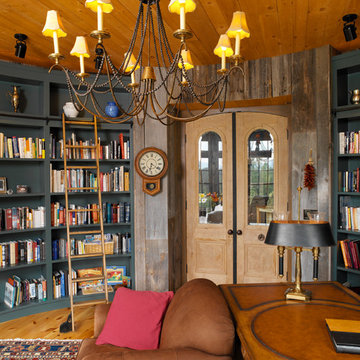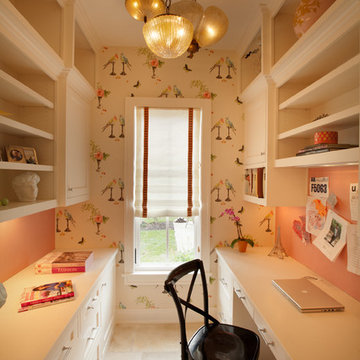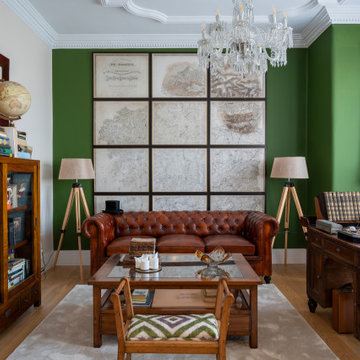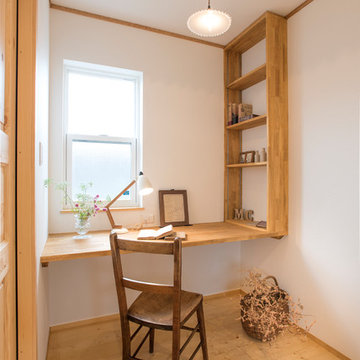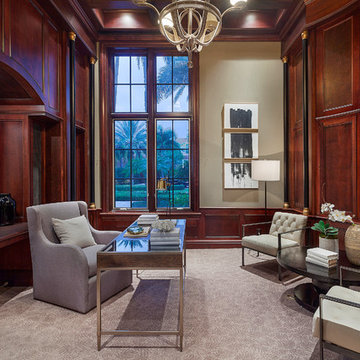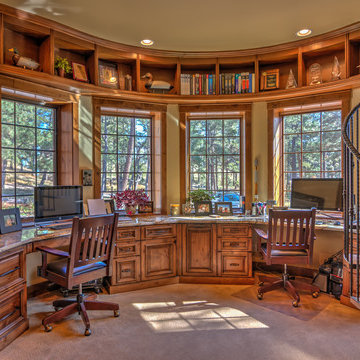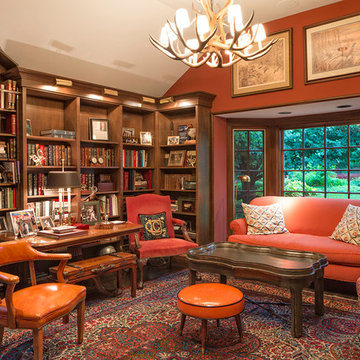Home Office Design Ideas
Refine by:
Budget
Sort by:Popular Today
1 - 20 of 5,569 photos
Item 1 of 2

Custom home designed with inspiration from the owner living in New Orleans. Study was design to be masculine with blue painted built in cabinetry, brick fireplace surround and wall. Custom built desk with stainless counter top, iron supports and and reclaimed wood. Bench is cowhide and stainless. Industrial lighting.
Jessie Young - www.realestatephotographerseattle.com
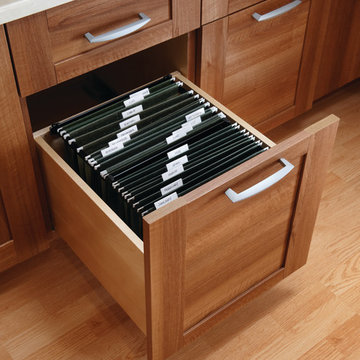
The clean lines of Radcliffe in Tigereye Walnut and Kingston in Seagrass combine beautifully to create an inviting home office. Undercabinet and in cabinet LED lighting add interest to display items and provide a soft glow. The use of the Seagrass as an accent color under the window and on the desk hutch, featuring a vertical lift door, creates unique focal points in the room and is balanced nicely on the far wall with the symmetry of the tall bookcases. Classic Crown molding, repeated Roman valances and cabinets of varying heights, bring in traditional features that when paired with modern hardware, frosted glass and soft color create a transitional style that's rich, warm and universally appealing.
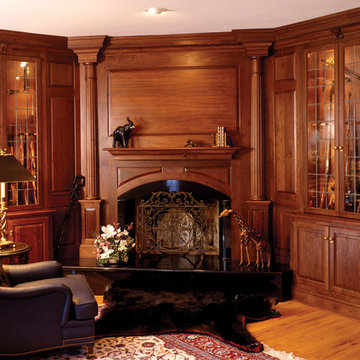
This study / den / billiard / room was designed and built by us in American black walnut. The leaded glass doors flanking the fireplace house the client's antique gun collection. The two doors at the left-hand side of the desk area conceal a bar. The room at the back, through the elliptical arch, is set up as a billiard room, which is paneled in Black Walnut and East Indian Rosewood.
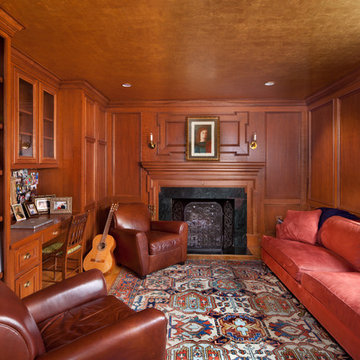
Rich jewel tones and Dutch gold leaf ceiling complement the cherry paneling in this cozy study/library/home office/den. Sofa by Rist. Antique Heriz carpet. Pottery Barn chairs.
Photo by Morgan Howarth.
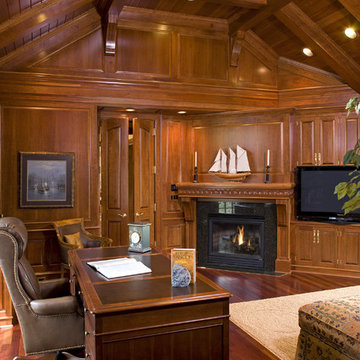
A John Kraemer & Sons home on Lake Minnetonka's Smithtown Bay.
Photography: Landmark Photography
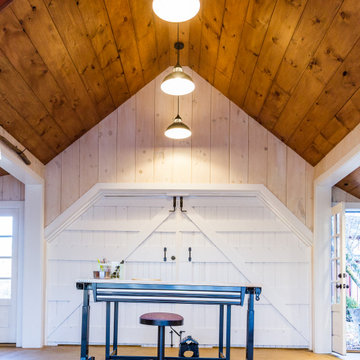
An old outdated barn transformed into a Pottery Barn-inspired space, blending vintage charm with modern elegance.

A long time ago, in a galaxy far, far away…
A returning client wished to create an office environment that would refuel his childhood and current passion: Star Wars. Creating exhibit-style surroundings to incorporate iconic elements from the epic franchise was key to the success for this home office.
A life-sized statue of Harrison Ford’s character Han Solo, a longstanding piece of the homeowner’s collection, is now featured in a custom glass display case is the room’s focal point. The glowing backlit pattern behind the statue is a reference to the floor design shown in the scene featuring Han being frozen in carbonite.
The command center is surrounded by iconic patterns custom-designed in backlit laser-cut metal panels. The exquisite millwork around the room was refinished, and porcelain floor slabs were cut in a pattern to resemble the chess table found on the legendary spaceship Millennium Falcon. A metal-clad fireplace with a hidden television mounting system, an iridescent ceiling treatment, wall coverings designed to add depth, a custom-designed desk made by a local artist, and an Italian rocker chair that appears to be from a galaxy, far, far, away... are all design elements that complete this once-in-a-galaxy home office that would make any Jedi proud.
Photo Credit: David Duncan Livingston
Home Office Design Ideas
1





