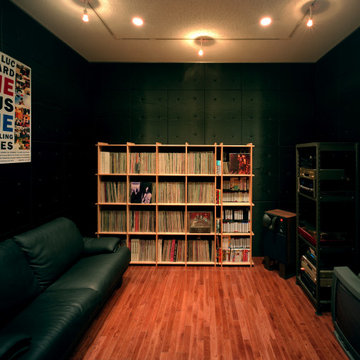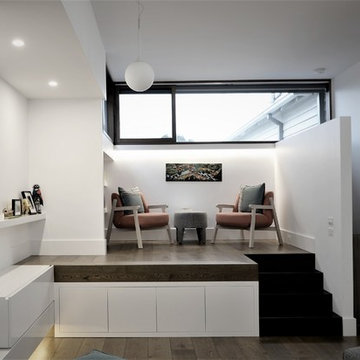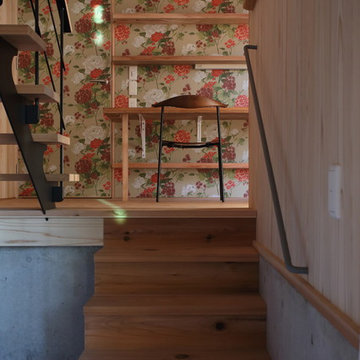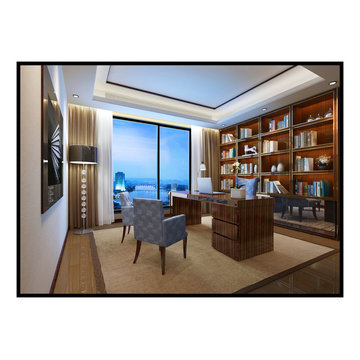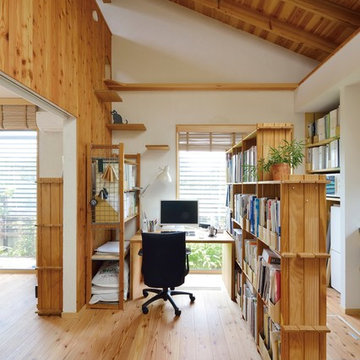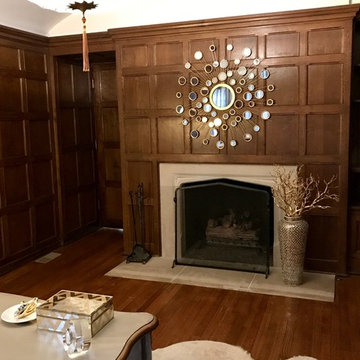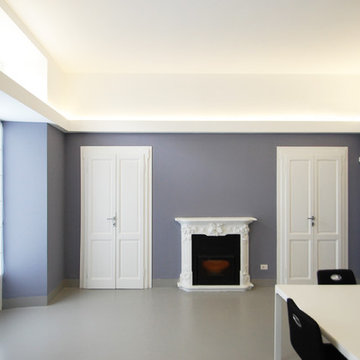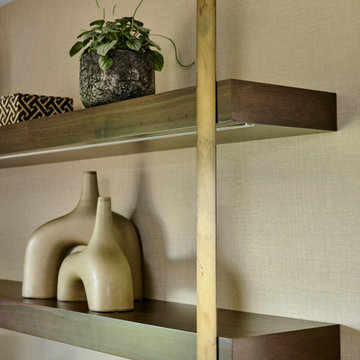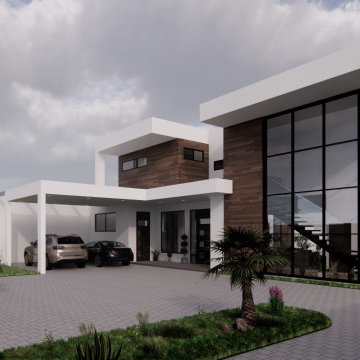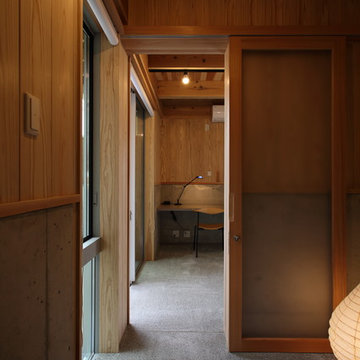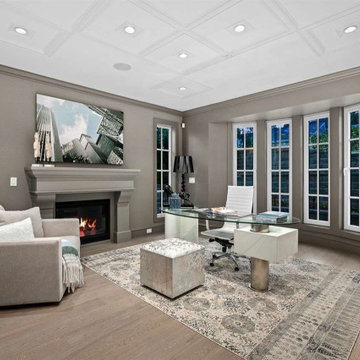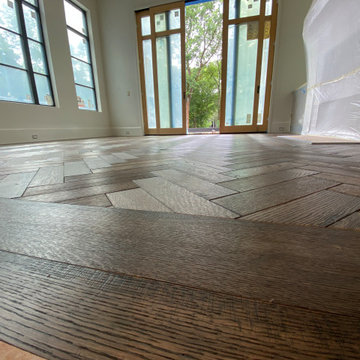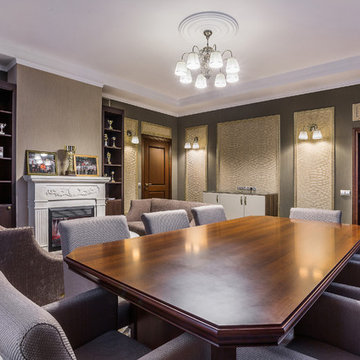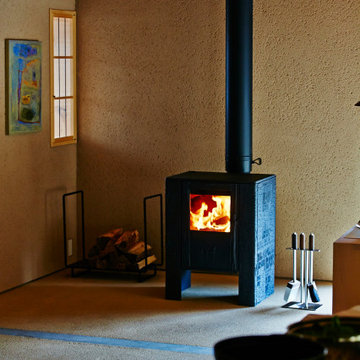Home Office Design Ideas with a Concrete Fireplace Surround
Refine by:
Budget
Sort by:Popular Today
81 - 100 of 160 photos
Item 1 of 2
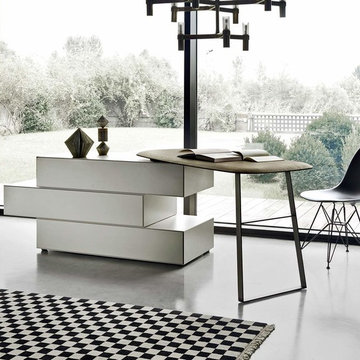
Valsecchi 1918 Schreibtisch Oscar design by Giorgio Bonaguro, mit einer 140 x 60 cm großen Tischplatte aus Walnuss und integrierten Leder Elementen
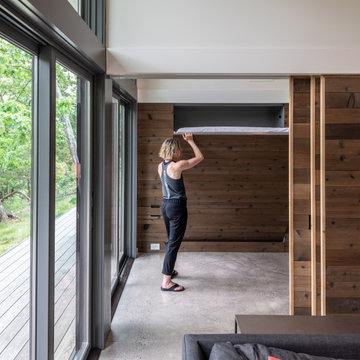
This small weekend cabin designed by the owner is incredibly space-efficient. Hosting 2 bedrooms and 2 baths by sharing a shower and having an office space that doubles as a second bedroom by utilizing a Murphy bed, the modest 7oo SF footprint can comfortably accommodate guests. The outdoor spaces expand the living area with a 400 SF porch and a 200 SF deck that overlooks the river below. Materials were carefully selected to provide sustainable beauty and durability. The siding and decking are Kebony, interior floors are polished concrete (with hydronic heat), the fireplace surround is board-formed concrete (no finish applied), and the built-ins and half of the interior doors are cedar. The other interior doors are painted poplar with a waxed-steel band. A reclaimed pine countertop finishes off the natural steel framework made by a local fabricator. Houseworks provided the doors, built-in cabinetry, and poured-in-place concrete for the fireplace and remote firepit.
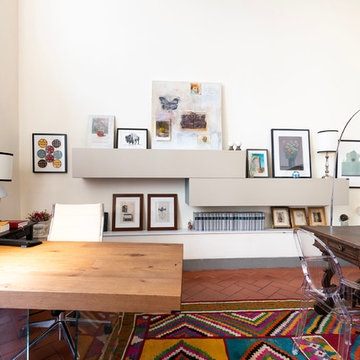
vista frontale composizione a parete mobile 36,8
studio fotografico francesco degli innocenti

土間と繋がる2階の予備室は書斎や趣味部屋、客間として使われます。既存の迫力ある梁、薪ストーブの音、窓から見える景色を楽しめる空間です。
床には既存の床板を磨いて再利用しています。
(写真:西川公朗)
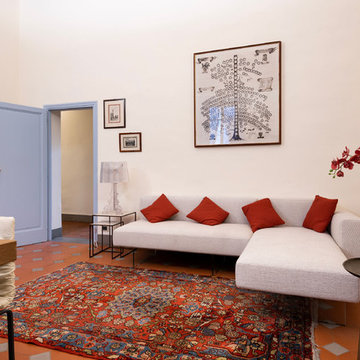
vista zona attesa - relax
divano componibile Air con piedi di vetro
rivestimento in tessuto
studio fotografico francesco degli innocenti

■1階のアトリエです。正面の壁で絵を描きます。
壁下のグレー部分は基礎断熱が施してあります。これによって外部からの熱、地面からの熱をシャットアウトします。夏涼しく、冬暖かい家になりました。
Home Office Design Ideas with a Concrete Fireplace Surround
5
