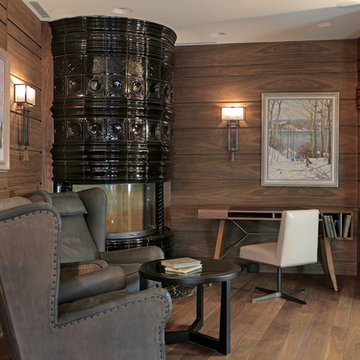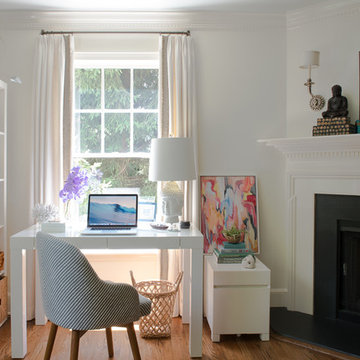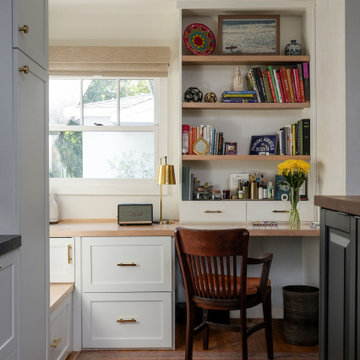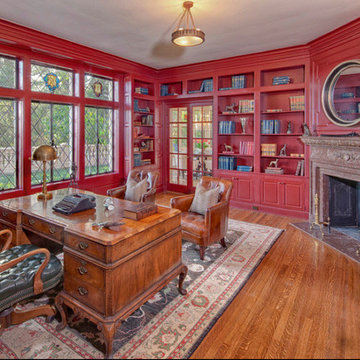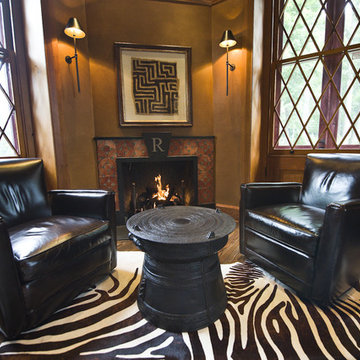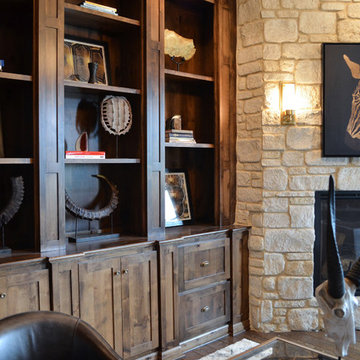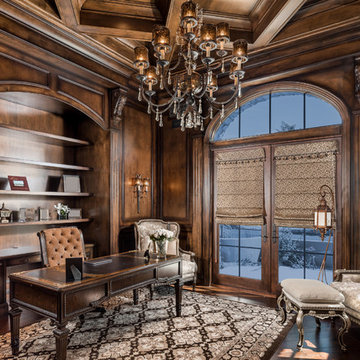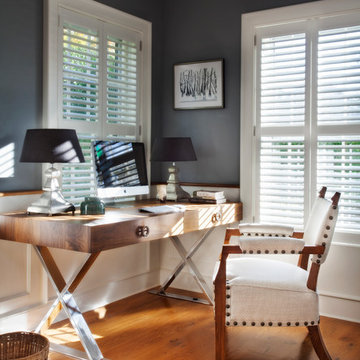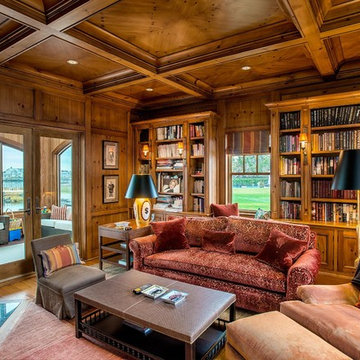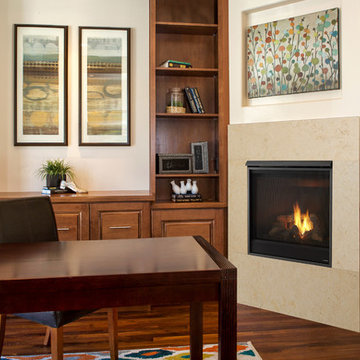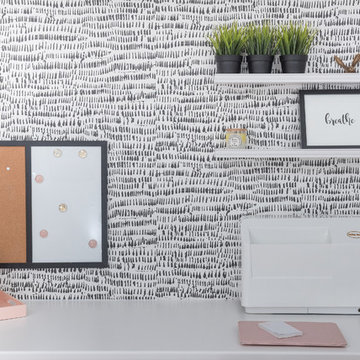Home Office Design Ideas with Medium Hardwood Floors and a Corner Fireplace
Refine by:
Budget
Sort by:Popular Today
1 - 20 of 134 photos
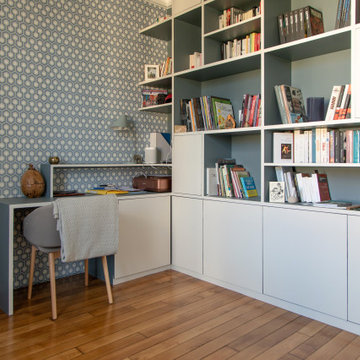
Ce projet nous a été confié par une famille qui a décidé d'investir dans une maison spacieuse à Maison Lafitte. L'objectif était de rénover cette maison de 160 m2 en lui redonnant des couleurs et un certain cachet. Nous avons commencé par les pièces principales. Nos clients ont apprécié l'exécution qui s'est faite en respectant les délais et le budget.
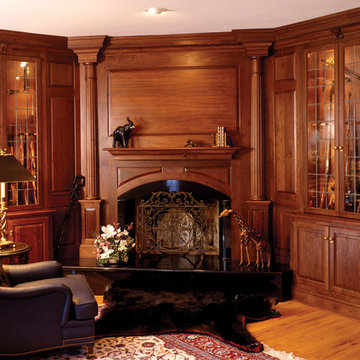
This study / den / billiard / room was designed and built by us in American black walnut. The leaded glass doors flanking the fireplace house the client's antique gun collection. The two doors at the left-hand side of the desk area conceal a bar. The room at the back, through the elliptical arch, is set up as a billiard room, which is paneled in Black Walnut and East Indian Rosewood.
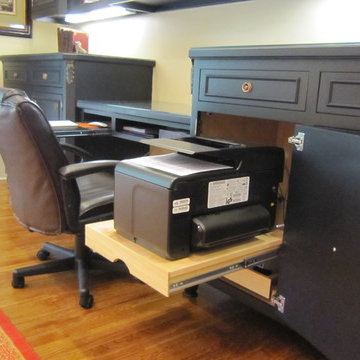
This is a good photo of the space designed for the printer, which pulls out, but can be closed up when not in use.
Pamela Foster
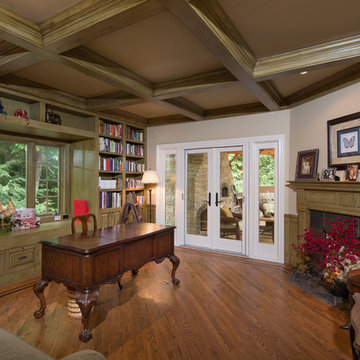
Miller + Miller Real Estate
Naperville Luxury Custom Millwork Home Office Study Library
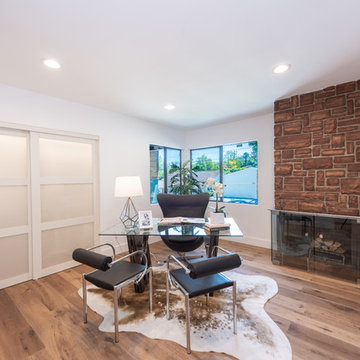
Located in Wrightwood Estates, Levi Construction’s latest residency is a two-story mid-century modern home that was re-imagined and extensively remodeled with a designer’s eye for detail, beauty and function. Beautifully positioned on a 9,600-square-foot lot with approximately 3,000 square feet of perfectly-lighted interior space. The open floorplan includes a great room with vaulted ceilings, gorgeous chef’s kitchen featuring Viking appliances, a smart WiFi refrigerator, and high-tech, smart home technology throughout. There are a total of 5 bedrooms and 4 bathrooms. On the first floor there are three large bedrooms, three bathrooms and a maid’s room with separate entrance. A custom walk-in closet and amazing bathroom complete the master retreat. The second floor has another large bedroom and bathroom with gorgeous views to the valley. The backyard area is an entertainer’s dream featuring a grassy lawn, covered patio, outdoor kitchen, dining pavilion, seating area with contemporary fire pit and an elevated deck to enjoy the beautiful mountain view.
Project designed and built by
Levi Construction
http://www.leviconstruction.com/
Levi Construction is specialized in designing and building custom homes, room additions, and complete home remodels. Contact us today for a quote.
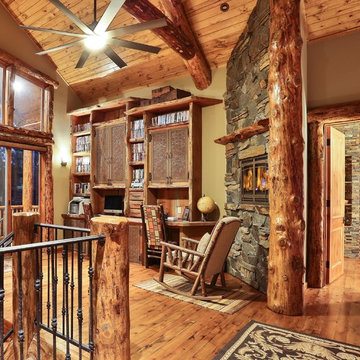
This is a cozy loft office/study, perfect for sitting by the fire and reading a good book! Photo by Stacie Baragiola
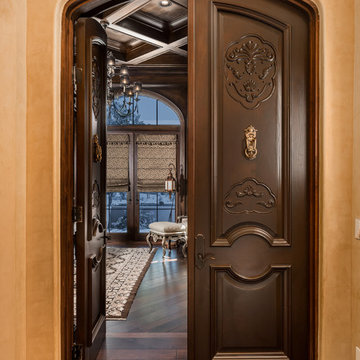
We love the arched doorway that leads to the home office, complete with coffered ceilings, a large arched window, custom lighting fixtures, a chandelier, and custom millwork and molding throughout.
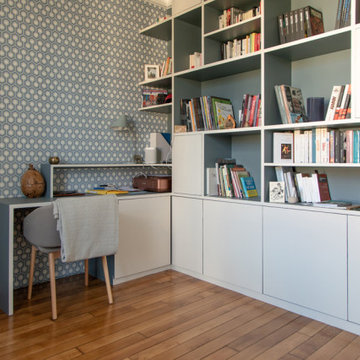
Ce projet nous a été confié par une famille qui a décidé d'investir dans une maison spacieuse à Maison Lafitte. L'objectif était de rénover cette maison de 160 m² en lui redonnant des couleurs et un certain cachet. Nous avons commencé par les pièces principales. Nos clients ont apprécié l'exécution qui s'est faite en respectant les délais et le budget.
Home Office Design Ideas with Medium Hardwood Floors and a Corner Fireplace
1
