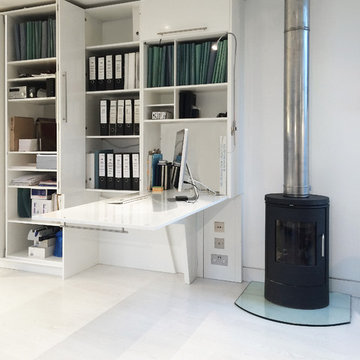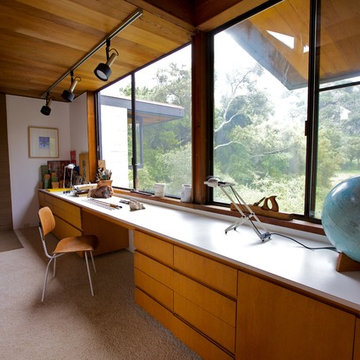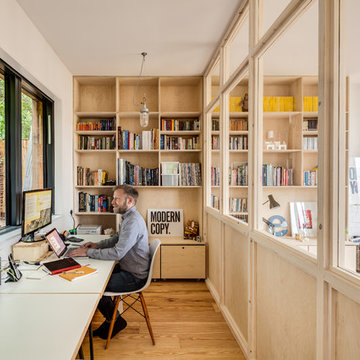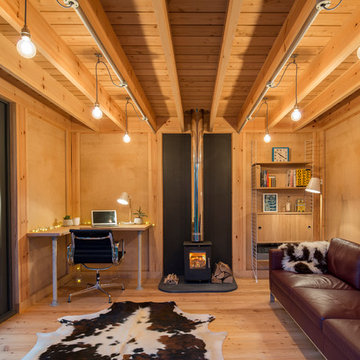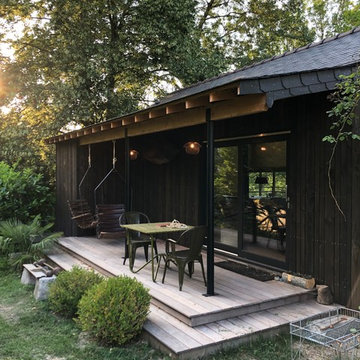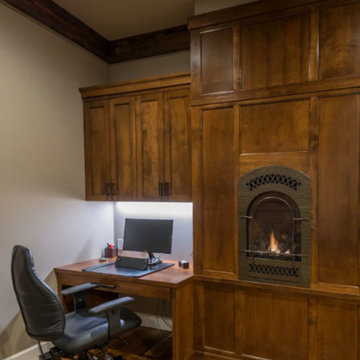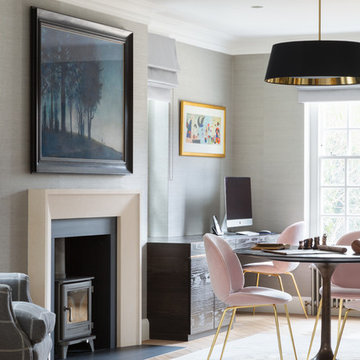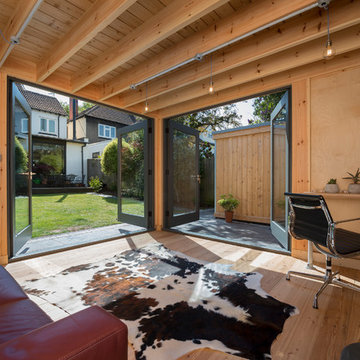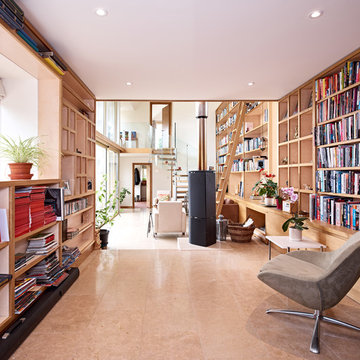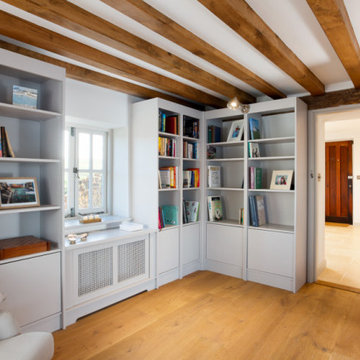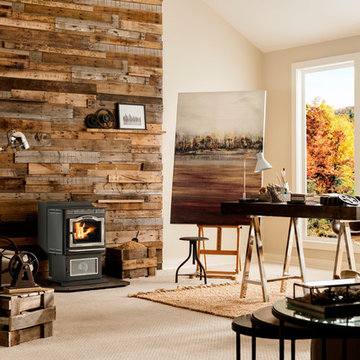Home Office Design Ideas with a Wood Stove and a Built-in Desk
Refine by:
Budget
Sort by:Popular Today
1 - 20 of 104 photos
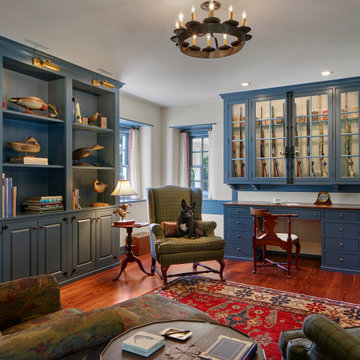
Study with built in blue cabinetry and desk in restored 1930s era traditional home
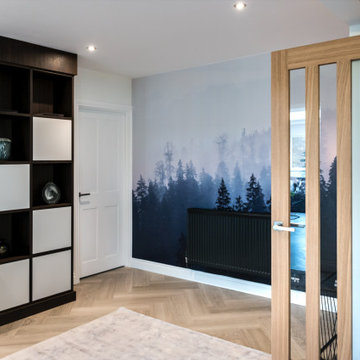
This beautiful modern contemporary family home offers a beautiful combination of gentle whites and warm wooden tones, match made in heaven! It has everything our clients asked for and is a reflection of their lifestyle. See more of our projects at: www.ihinteriors.co.uk/portfolio

Study nook, barn doors, timber lining, oak flooring, timber shelves, vaulted ceiling, timber beams, exposed trusses, cheminees philippe,
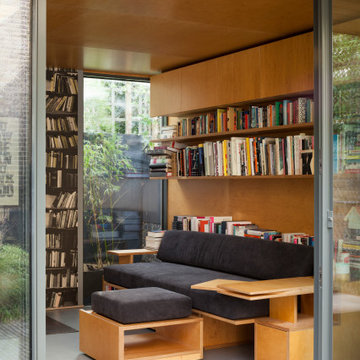
Ripplevale Grove is our monochrome and contemporary renovation and extension of a lovely little Georgian house in central Islington.
We worked with Paris-based design architects Lia Kiladis and Christine Ilex Beinemeier to delver a clean, timeless and modern design that maximises space in a small house, converting a tiny attic into a third bedroom and still finding space for two home offices - one of which is in a plywood clad garden studio.
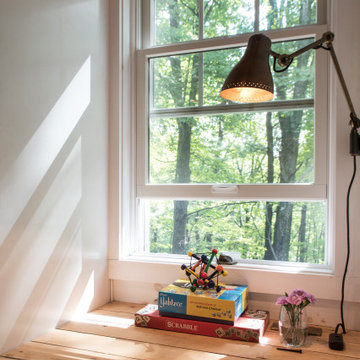
This custom cottage designed and built by Aaron Bollman is nestled in the Saugerties, NY. Situated in virgin forest at the foot of the Catskill mountains overlooking a babling brook, this hand crafted home both charms and relaxes the senses.
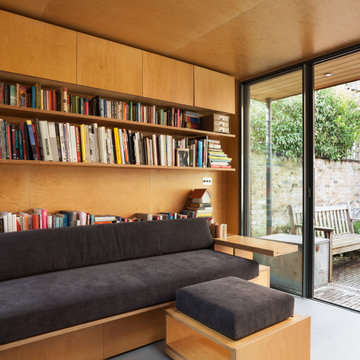
Ripplevale Grove is our monochrome and contemporary renovation and extension of a lovely little Georgian house in central Islington.
We worked with Paris-based design architects Lia Kiladis and Christine Ilex Beinemeier to delver a clean, timeless and modern design that maximises space in a small house, converting a tiny attic into a third bedroom and still finding space for two home offices - one of which is in a plywood clad garden studio.
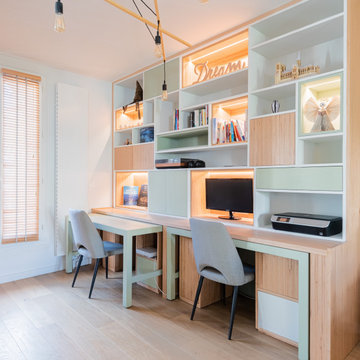
Ce bureau familiale réalisé sur mesure pour satisfaire la demande d'une famille nombreuse comporte deux postes de travail, des emplacement pour le matériel informatique, des niches ouvertes et fermées. Certaine sont éclairées par des rubans LED afin de mettre en valeur la décoration. Deux tables d'appoint identiques à une troisième encastrée sous l'îlot central de la cuisine permettent de meubler un espace de réception occasionnel. Elle ont la faculté aussi d'agrandir simplement en les tirant, l'espace de travail. Le système de branchement de ce meuble est accessible par une trappe situé dans le garage qui se trouve juste derrière, la bibliothèque étant elle même fixée au mur. Réalisé en baubuche vernis et médium peint, elle a été dessinée par Mise en Matière réalisée sur mesure par un menuisier puis montée et enfin peinte sur place par l'entreprise générale de travaux.
Home Office Design Ideas with a Wood Stove and a Built-in Desk
1
