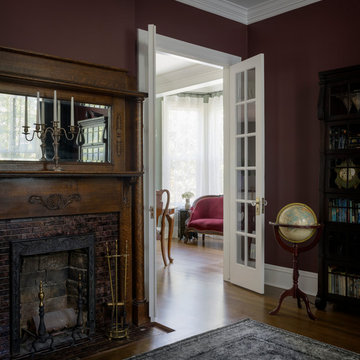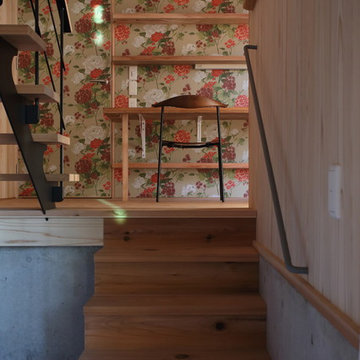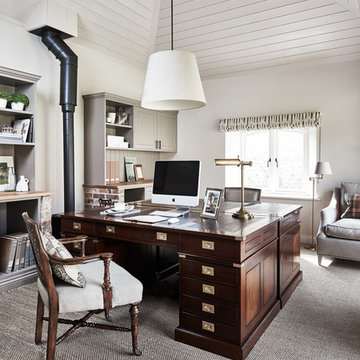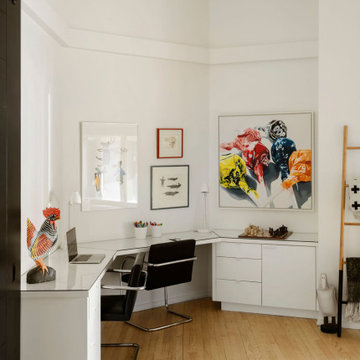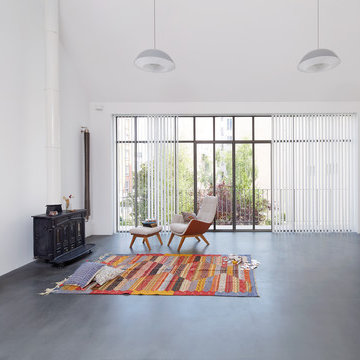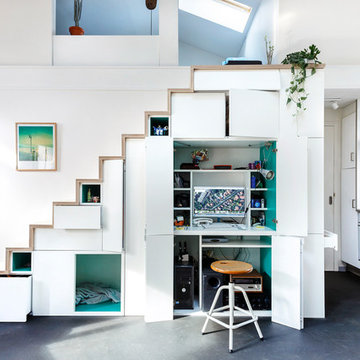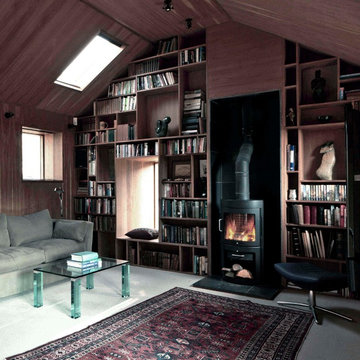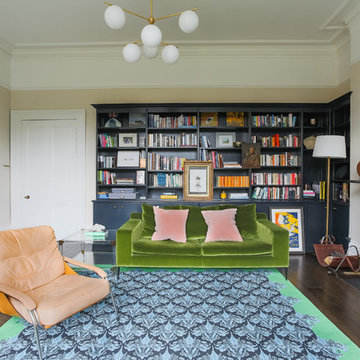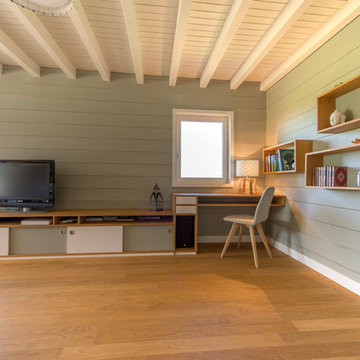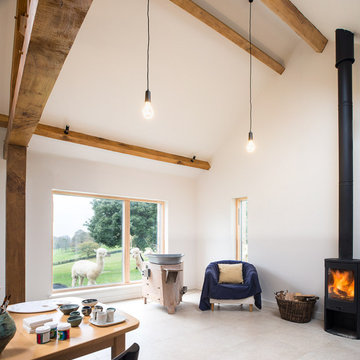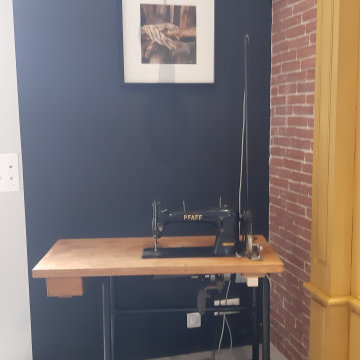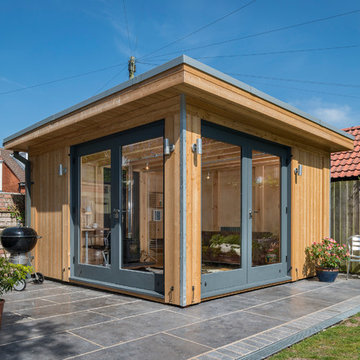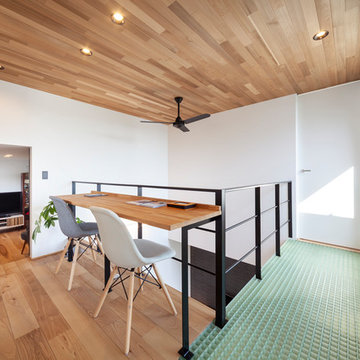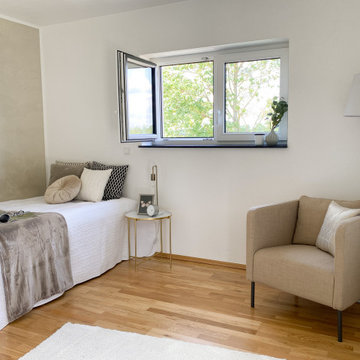Home Office Design Ideas with a Wood Stove
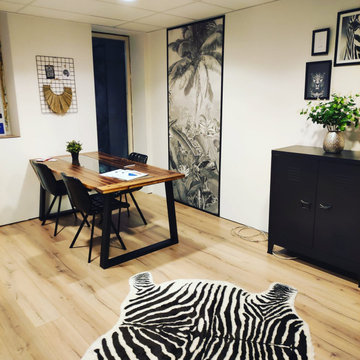
Für das neu zu öffnen REMAX Immobilien Büro in Freren habe ich das neue Büro gestalltet. Von 3D zeichnung bis ausführung in diesem fall fast alles selber gemacht. Nur der Elektriker muss noch kommen das mache ich nicht selber.
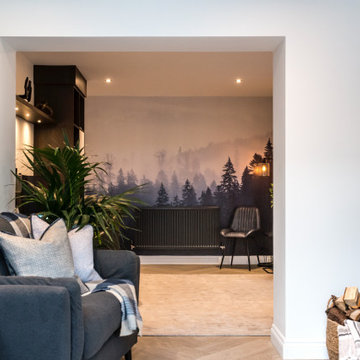
This beautiful modern contemporary family home offers a beautiful combination of gentle whites and warm wooden tones, match made in heaven! It has everything our clients asked for and is a reflection of their lifestyle. See more of our projects at: www.ihinteriors.co.uk/portfolio
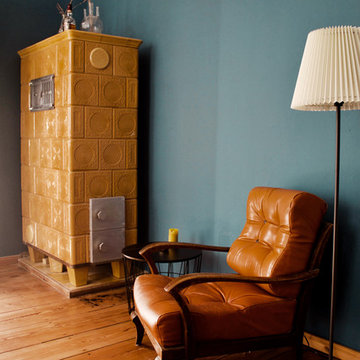
Neben dem alten Kachelofen kann man sich's - mit Buch, Tee, Kaffee oder Wein - in den alten Vintagesessel gemütlich machen. Das Senfgelb vom Ofen und der Cognacton vom Vintagesessel harmonieren perfekt mit dem Dunkelblau der Wand.
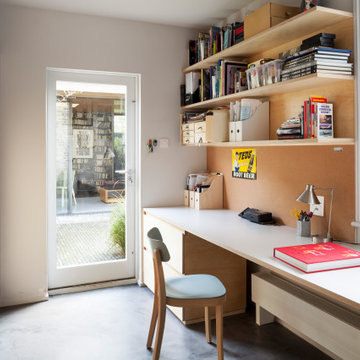
Ripplevale Grove is our monochrome and contemporary renovation and extension of a lovely little Georgian house in central Islington.
We worked with Paris-based design architects Lia Kiladis and Christine Ilex Beinemeier to delver a clean, timeless and modern design that maximises space in a small house, converting a tiny attic into a third bedroom and still finding space for two home offices - one of which is in a plywood clad garden studio.
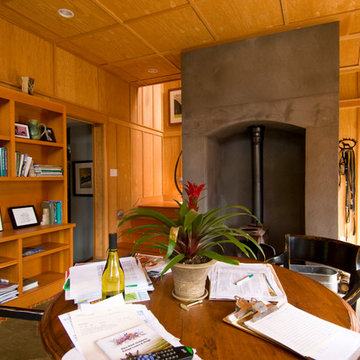
The conversation with our clients began with their request to replace an office and storage shed at their urban nursery. In short time the project grew to include an equipment storage area, ground floor office and a retreat on the second floor. This elevated sitting area captures breezes and provides views to adjacent greenhouses and nursery yards. The wood stove from the original shed heats the ground floor office. An open Rumford fireplace warms the upper sitting area. The exterior materials are cedar and galvanized roofing. Interior materials include douglas fir, stone, raw steel and concrete.
Bruce Forster Photography
Home Office Design Ideas with a Wood Stove
3
